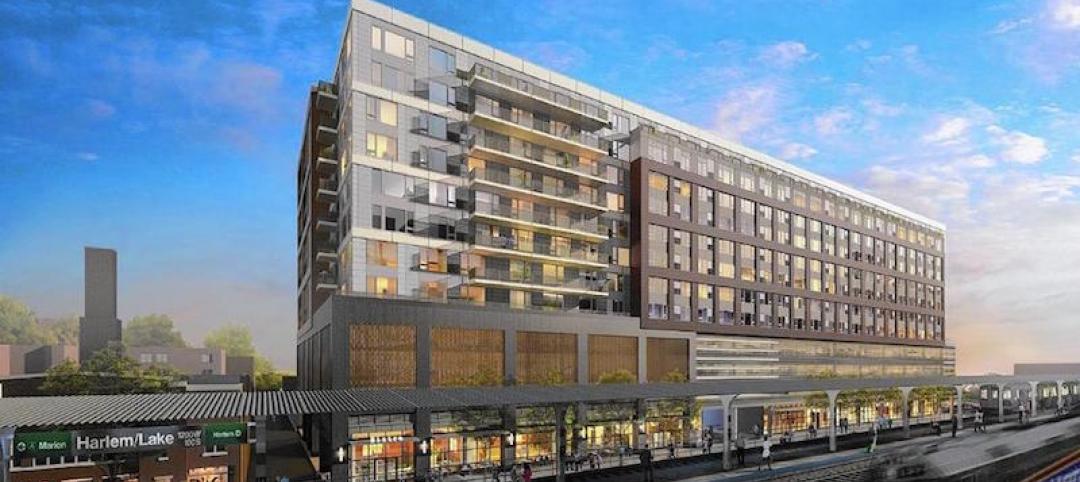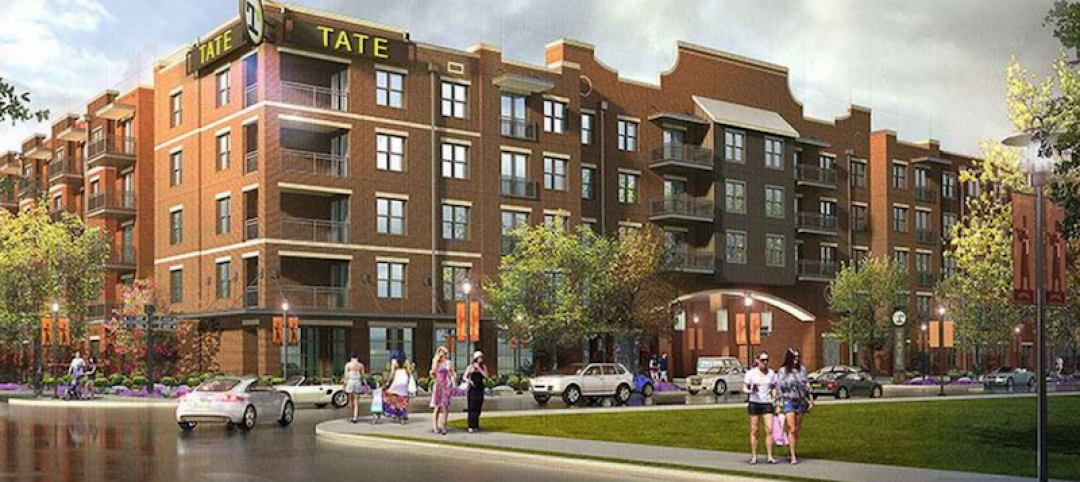A new residential development in London’s King Cross incorporates three Grade II-listed, cast iron gasholder guide frames that were originally constructed in 1867. The three residential buildings are housed within the frames at varying heights as a reference to the movement of the original gasholders, which were dismantled and removed in 2001.
The new development provides 145 apartments, a private gym and spa, a business lounge, and an entertainment suite with a screening room, bar reception area, and private dining room. The apartments are accessed through a central courtyard. Each residential drum has its own atrium and core, which are linked by a series of circular walkways.
 Courtesy Wilkinson Eyre.
Courtesy Wilkinson Eyre.
The apartment units make use of the circular shape of the buildings by placing the living rooms and bedrooms at the perimeter where they can receive the most natural light. The pie-shaped configuration of the grid forms open-plan apartments with expansive views and multiple orientations. The buildings’ cladding is composed of modular vertical panels of steel and glass textured with a veil of shutters that can be opened or closed at the touch of a button.
 Courtesy Wilkinson Eyre.
Courtesy Wilkinson Eyre.
A fourth cylindrical volume forms an open courtyard at the center of the development and green roofs help bring nature to the urban landscape.
The project’s design team consisted of Wilkinson Eyre, Jonathan Tuckey Design, and No 12 Studio.
 Courtesy Wilkinson Eyre.
Courtesy Wilkinson Eyre.
Related Stories
Multifamily Housing | Aug 17, 2016
A new research platform launches for a data-deprived multifamily sector
The list of leading developers, owners, and property managers that are funding the NMHC Research Foundation speaks to the information gap it hopes to fill.
Multifamily Housing | Aug 12, 2016
Apartment completions in largest metros on pace to increase by 50% in 2016
Texas is leading this multifamily construction boom, according to latest RENTCafé estimates.
Regulations | Aug 9, 2016
New trend eases parking requirements for U.S. cities
Transit-oriented development and affordable housing are spurring the movement.
Multifamily Housing | Aug 9, 2016
Surge Homes brings the concept of micro condos to Houston
The sub-500-sf homes will be the first of their kind to be offered in the metro known as Space City
| Aug 4, 2016
MULTIFAMILY BUILDING GIANTS: Rental complexes focus on affordability, accessibility, and specialty amenities
To address the affordability problem and attract tenants, owners and developers are experimenting with smaller and smaller units, amenity-rich environments, and “co-living” concepts.
| Aug 4, 2016
Top 50 Multifamily Engineering Firms
Jacobs, AECOM, and Arup top Building Design+Construction’s annual ranking of the nation’s largest multifamily building sector engineering and E/A firms, as reported in the 2016 Giants 300 Report.
| Aug 4, 2016
Top 80 Multifamily Construction Firms
Lendlease, Suffolk Construction Co., and Clark Group top Building Design+Construction’s annual ranking of the nation’s largest multifamily building sector construction and construction management firms, as reported in the 2016 Giants 300 Report.
| Aug 4, 2016
Top 110 Multifamily Architecture Firms
Perkins Eastman, CallisonRTKL, and Solomon Cordwell Buenz top Building Design+Construction’s annual ranking of the nation’s largest multifamily building sector architecture and A/E firms, as reported in the 2016 Giants 300 Report.
Multifamily Housing | Jul 20, 2016
Colorful Boston Road building offers affordable housing in the Bronx
Designed by NYC’s Alexander Gorlin Architects, the 12-story building will have 154 studio apartments for low-income working adults.
Multifamily Housing | Jul 18, 2016
Four residential projects named winners of the 2016 AIA/HUD Secretary Awards
Affordable housing, specialized housing, and accessible housing projects were honored.

















