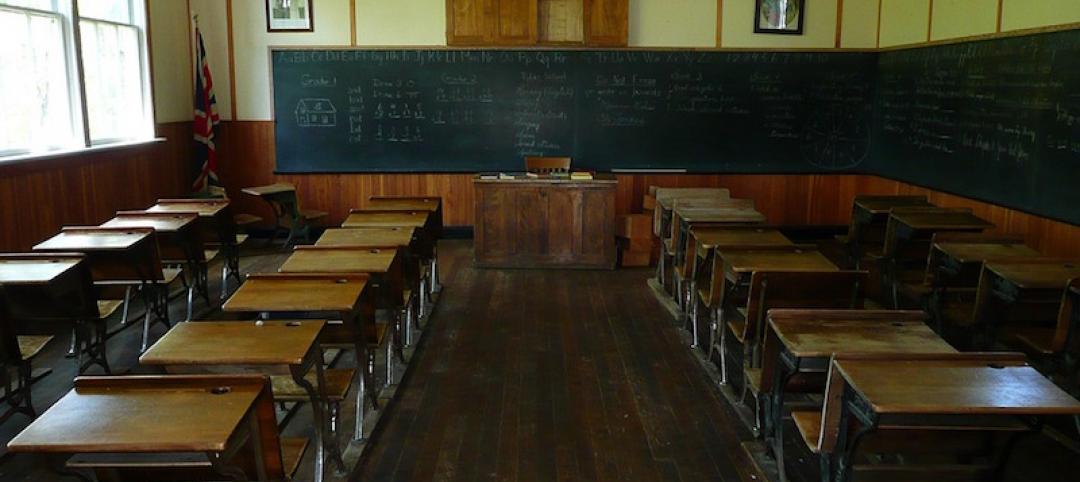The Heights, Bjarke Ingels Group’s first U.S. public school, merges two existing secondary schools (H-B Woodlawn and Eunice Kennedy Shriver) into one 180,000-sf building with space for up to 775 students.
The project, located in Arlington, Va., is situated on a compact site bounded by roads on three sides and a portion of Rosslyn Highlands Park. The Heights supports the visual and performing arts-focused curricula of H-B Woodlawn and the extensive resources for students with specialized educational needs of Enice Kennedy Shriver.

Students and staff are greeted by a triple-height lobby with stepped seating that doubles as an indoor gathering space for student assemblies and public gatherings. Adjacent to the lobby are many of the school’s common spaces including the 400-seat auditorium, main gymnasium, library, reception, and cafeteria. Other student spaces include an art studio, science and robotic labs, music rehearsal rooms, and two performing arts theaters.
See Also: Eight projects showcase the latest trends in student housing

Classroom bars, each defined by its own color, are the primary organizing elements and surround a central vertical core that contains the elevators, stairs, and bathrooms. The Shriver Program occupies two floors of the building, which are accessible from the ground floor and have specialized spaces dedicated to support APS’ Functional Life Skills program as well as privacy and ease of accessibility. The gym, courtyard, occupational physical therapy suite, and sensory cottage are designed to aid in sensory processing.

The building is conceived as a stack of five rectangular floorplates that rotate around a fixed pivot point, which creates a cascade of green terraces. The terraces become an extension of the classroom to create an indoor-outdoor learning landscape. The four tiered terraces are connected via a rotating central staircase that cuts through the interior of the building, allowing students to circulate outside. The upper terraces are suitable for intimate classes and quiet study areas while the spacious first terrace and the 18,700-sf recreation field serve as public event venues.

White glazed brick unifies the five volumes and highlights the oblique angles of the fanning classroom bars. The material palette pays homage to the historical architecture of Old Town Alexandria.
The Heights is on track to achieve LEED Gold. Bjarke Ingles Group designed the project with LEO A DALY as the executive architect.



Related Stories
Industry Research | Sep 12, 2016
Evidence linking classroom design to improved learning mounts
A study finds the impact can be as much as 25% per year.
Education Facilities | Sep 9, 2016
Education Facility Design Award winners: The AIA Committee on Architecture for Education honors 12 projects
The best new learning centers showcase latest design trends in education.
Sponsored | | Sep 6, 2016
Fire-rated glass ceramic enhances life safety and aesthetics in Toronto area’s Brooklin High School
The new 173,200 square foot high school includes extensive glazing throughout to provide natural light and visibility for students and staff.
Cultural Facilities | Aug 27, 2016
Yellowstone Park Foundation receives $1 million donation from Toyota
The money will support new eco-friendly and efficient buildings on the park’s Youth Campus.
Education Facilities | Aug 24, 2016
Colorado’s largest charter school opens
At full build-out, Stargate School will serve 1,600 K-12 students.
| Aug 9, 2016
Top 70 University Engineering Firms
AECOM, WSP | Parsons Brinckerhoff, and Jacobs top Building Design+Construction’s annual ranking of the nation’s largest university sector engineering and E/A firms, as reported in the 2016 Giants 300 Report.
K-12 Schools | Aug 4, 2016
First Look: New Sandy Hook Elementary School blends safety and nature
The new Sandy Hook Elementary School has been carefully designed with state-of-the-art safety measures to keep students safe.
| Aug 1, 2016
K-12 SCHOOL GIANTS: In a new era of K-12 education, flexibility is crucial to design
Space flexibility is critical to classroom design. Spaces have to be adaptable, even allowing for drastic changes such as a doubling of classroom size.
| Aug 1, 2016
Top 80 K-12 School Construction Firms
Gilbane, Balfour Beatty, and Core Construction head Building Design+Construction’s annual ranking of the nation’s largest K-12 school sector construction and construction management firms, as reported in the 2016 Giants 300 Report.
| Aug 1, 2016
Top 60 K-12 School Engineering Firms
AECOM, Jacobs, and STV top Building Design+Construction’s annual ranking of the nation’s largest K-12 school sector engineering and E/A firms, as reported in the 2016 Giants 300 Report.
















