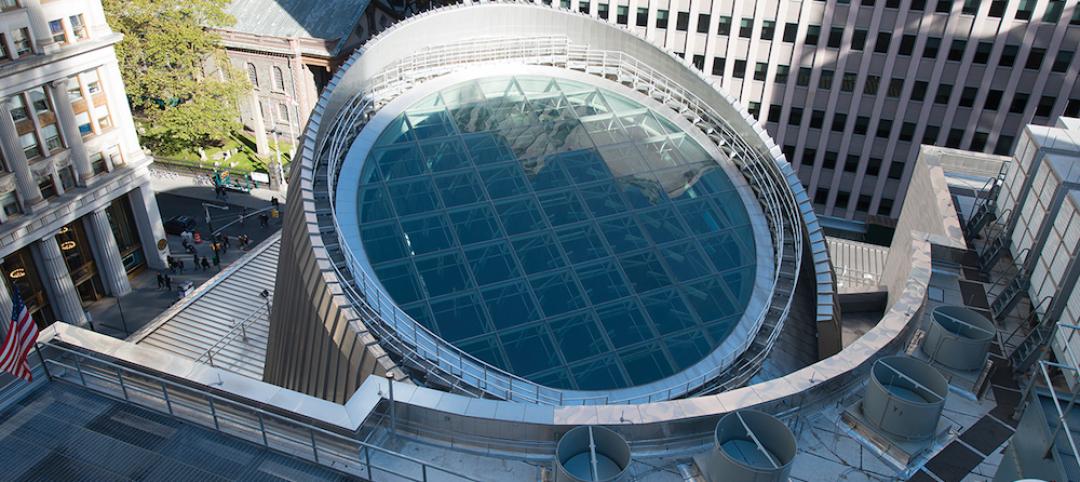PinnacleHealth, a nonprofit healthcare provider based in Harrisburg, Pa., wanted to expand inpatient care by adding a new hospital to its Cumberland campus on the west side of the Susquehanna River, in Mechanicsburg.
The hospital, Stantec (architect), and Quandel Construction Group (design-builder) partnered to deliver a five-story, 108-bed hospital with an 18-bay ED, a 12-bed ICU, seven operating rooms, three cardiac catheterization labs, a radiology department, a pharmacy, and a laboratory, all on a 24-month schedule.
The team used virtual collaboration to mitigate in-field coordination conflicts, improve the schedule, and control costs. Collaboration between the steel fabricators and precasters led to the development of a more intricate slab edge, providing adjustability and net savings.
PROJECT SUMMARY
BRONZE AWARD
West Shore Hospital
PinnacleHealth
Mechanicsburg, Pa.BUILDING TEAM
Submitting firm: Stantec (architect)
Owner/developer: PinnacleHealth
Structural: O’Donnell and Naccarato
Mechanical/plumbing engineer: McClure Company
Electrical engineer: Edwin L. Heim Company
Design-builder: Quandel Construction GroupGENERAL INFORMATION
Project size: 188,000 sf
Construction cost: Confidential at owner’s request
Construction time: September 2012 to May 2014
Delivery method: Design-build
With a mandate from PinnacleHealth’s executive leadership to streamline, the team solidified the building departmental block plans and footprint in four weeks. Schematic plans were approved by hospital department heads and vice presidents in six weeks. Detailed requirements were approved in 12 weeks. Groundbreaking took place five months after the start of the design process.
Building information modeling helped the team create trade take-off sheets just weeks into the project. This allowed for much faster validation of the project approach and budget with information that would normally be unavailable until the design development stage.
Prefabrication and preassembly of systems resulted in numerous efficiencies. More than 200 pieces of precast concrete in three different finishes were delivered just 11 months after the award date. A prefabricated tunnel connecting the hospital to the central utility plant was installed to house the facility’s mechanical/electrical systems. The use of mockups and prefabricated headwalls accelerated the completion of the patient rooms.
Early occupancy of the central utility plant allowed sufficient time to condition and commission the finished hospital as construction came to a close.
Lean objectives propelled the team to keep the building form simple and to focus on delivery of inpatient services.
The team completed West Shore Hospital in May 2014, two years and a day after the award of the project, and under budget. The hospital led to the creation of 400 permanent jobs in Mechanicsburg while extending PinnacleHealth’s services to patients living on the west side of the Susquehanna.
PinnacleHealth’s new 108-bed, 188,000-sf West Shore Hospital provides acute care, surgical, cardiology, orthopedic, and stroke care services, and chronic disease management to patients on the west side of the Susquehanna River in Mechanicsburg, Pa. Stantec (architect) and Quandel Construction Group (design-builder) led the team.
Related Stories
Building Team Awards | May 31, 2016
Gonzaga's new student center is a bustling social hub
Retail mall features, comfortable furniture, and floor-to-ceiling glass add vibrancy to the new John J. Hemmingson Center.
Building Team Awards | May 27, 2016
Big police academy trains thousands of New York's finest
The Police Training Academy in Queens, N.Y., consists of a 480,000-sf academic/administration building and a 240,000-sf physical training facility, linked by an aerial pedestrian bridge.
Building Team Awards | May 26, 2016
Cimpress office complex built during historically brutal Massachusetts winter
Lean construction techniques were used to build 275 Wyman Street during a winter that brought more than 100 inches of snow to suburban Boston.
Building Team Awards | May 25, 2016
New health center campus provides affordable care for thousands of Northern Californians
The 38,000-sf, two-level John & Susan Sobrato Campus in Palo Alto is expected to serve 25,000 patients a year by the end of the decade.
Building Team Awards | May 24, 2016
Los Angeles bus depot squeezes the most from a tight site
The Building Team for the MTA Division 13 Bus Operations and Maintenance Facility fit 12 acres’ worth of programming in a multi-level structure on a 4.8-acre site.
Building Team Awards | May 23, 2016
'Greenest ballpark' proves a winner for St. Paul Saints
Solar arrays, a public art courtyard, and a picnic-friendly “park within a park" make the 7,210-seat CHS Field the first ballpark to meet Minnesota sustainable building standards.
Building Team Awards | May 20, 2016
Pittsburgh's Tower at PNC Plaza raises the bar on high-rise greenness
The Building Team designed the 800,000-sf tower to use 50% less energy than a comparable building. A 1,200-sf mockup allowed the team to test for efficiency, functionality, and potential impact on the building’s occupants.
Building Team Awards | May 19, 2016
Chinatown library unites and serves two emerging Chicago neighborhoods
The 16,000-sf, pebble-shaped Chinatown Branch Library was built at the intersection of new and old Chinatown neighborhoods. The goal is for the building to unite the communities and serve as a catalyst for the developing area.
Building Team Awards | May 19, 2016
NYC subway station lights the way for 300,000 riders a day
Fulton Center, which handles 85% of the riders coming to Lower Manhattan, is like no other station in the city’s vast underground transit web—and that’s a good thing.
Building Team Awards | May 16, 2016
Upstate New York performing arts center revives once-toxic lakefront site
Early coordination, prefabrication, and judicious value engineering contributed to the accelerated completion of the Onondaga Lakeview Ampitheater, a Upstate New York design-build project.

















