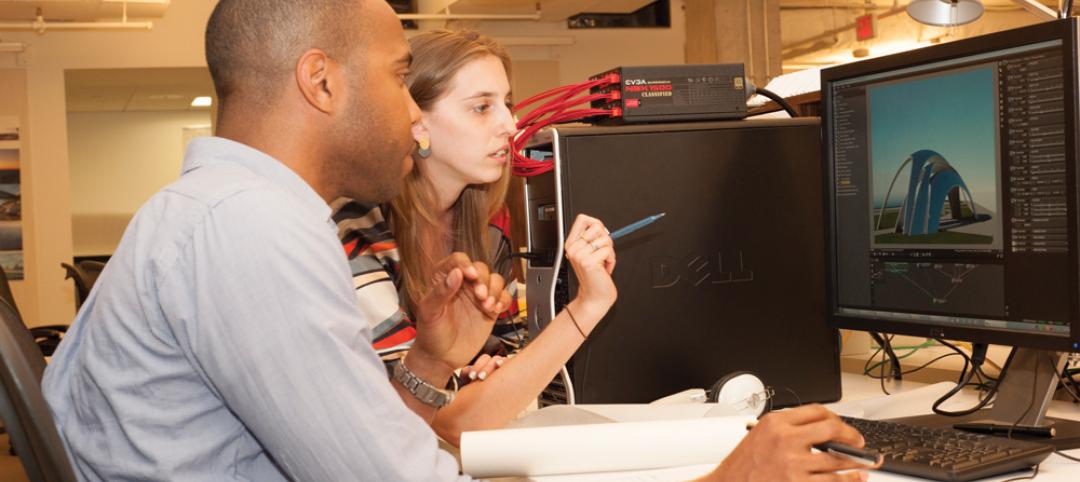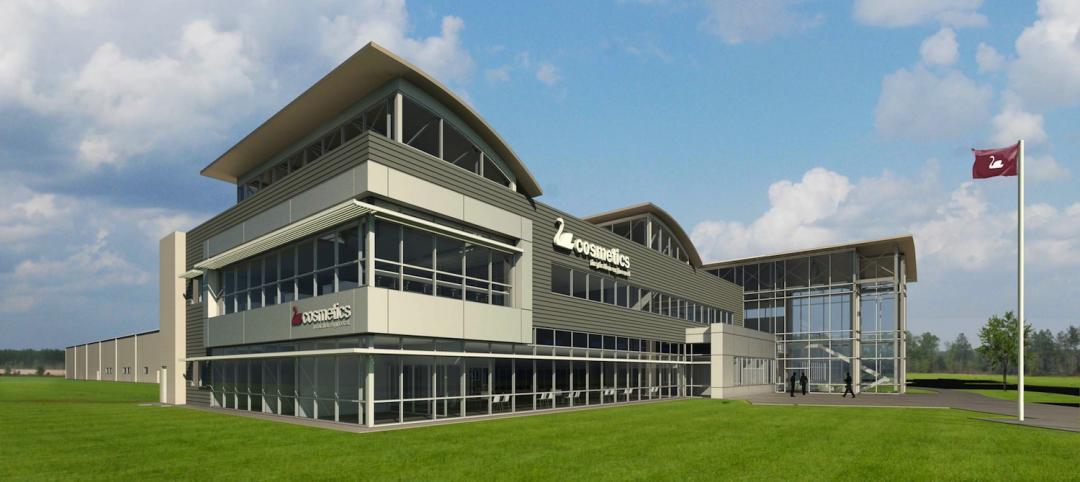The work processes and roles of architects, engineers, and general contractors are continuing to be disrupted by building information modeling and virtual design and construction technologies. Three emerging innovations are representative of the radical change that’s taking place in the commercial construction market.
Model-based Visual Estimation Brings
Real-time Cost Estimating to the Design Phase
Kansas City, Mo.-based general contractor JE Dunn Construction had a great in-house estimating tool at its disposal. Comprising more than 30 years of estimating calculations complied by the firm’s VP of Estimating, Martin Blood, the ATSE system (short for Art To Science Estimating) gave JE Dunn the information and know-how to be able to estimate prices accurately very early in the design process.
ATSE’s pricing engine takes into account design decisions to make sure the contractor has the right price and the building will meet code requirements. It also understands how building systems work together and what impact different decisions have on the installation and operation of those systems.
There was just one problem: JE Dunn couldn’t get designers to use ATSE. They didn’t believe the tool could be that accurate at the conceptual design stage.
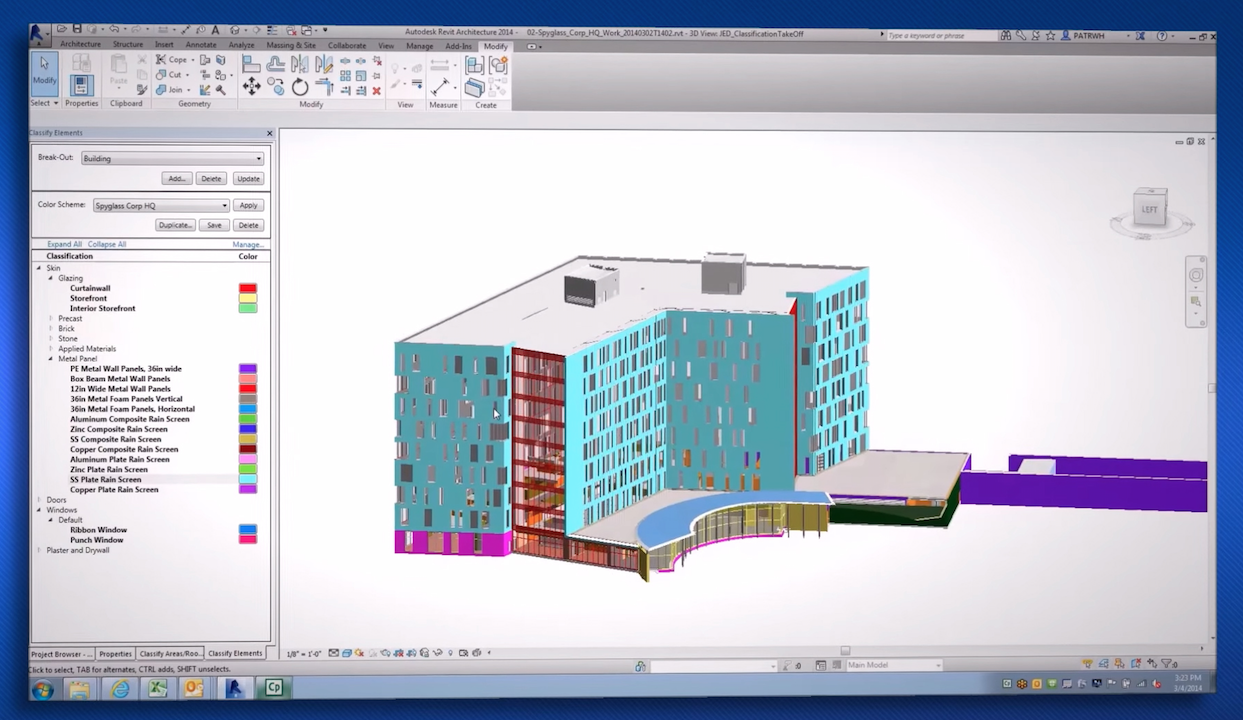 The new tool, JE Dunn Lens, creates a data layer on top of an architect’s BIM model to provide real-time cost estimates.
The new tool, JE Dunn Lens, creates a data layer on top of an architect’s BIM model to provide real-time cost estimates.
“It’s a complex system wherein a very minimal amount of design input leads to a series of trickle-down quantifications based on engineered formulas and, more importantly, on how full systems come together during construction,” says John Jacobs, JE Dunn’s CTO. He says, using ATSE, the firm is able to accurately price (within 5%) projects that are in the napkin-sketch stage. “People never believed this, so we added a visualization element to that pricing model.”
The new tool, JE Dunn Lens, deployed last year, creates a data layer on top of an architect’s BIM model to provide real-time cost estimates. If the design team, for example, adds a floor to the project or changes a piece of MEP equipment, the adjustments are represented in both the estimate and the visual model. The calculations built into the system pull accurate, local prevailing prices for construction products such as rebar and structural steel beams.
“When we can sit with a designer and have a verbal and visual conversation that immediately results in a budget adjustment, that fundamentally changes how a GC and an architect work together,” says Jacobs. “The designer can focus on the owner’s needs and doesn’t have to worry about translating every little detail to something that a GC can use so that they can have a reliable price.”
Lens is currently being used on more than 30 projects across the nation, representing some 300 estimates to date. On one project alone, it was used to deliver 24 estimates in 19 weeks.
Component-Based Structural System
Makes Steel Erection a Snap
ConXtech developed and manufactures a prefabricated, mass-customized, component-based structural steel moment frame and space frame building system. The company’s ConX System reduces the structural frame of a building to a robust “chassis,” made up of HSS or box columns (typically concrete filled), wide-flange beams, and patented interlocking joints. One joint forms a moment connection (a collar), and the other a gravity connection. Building Teams assemble the connections on site by lowering and locking them into place. The process requires virtually none of the “cut-and-fit” or welding that typically takes place in the field, according to the company’s Founder and CEO Bob Simmons.
“The weight and 3D taper of the structural pieces draws them into alignment, and holds them in place,” says Simmons. This design feature eliminates the need for a crane to hold structural members in place at a precise elevation before they are welded.
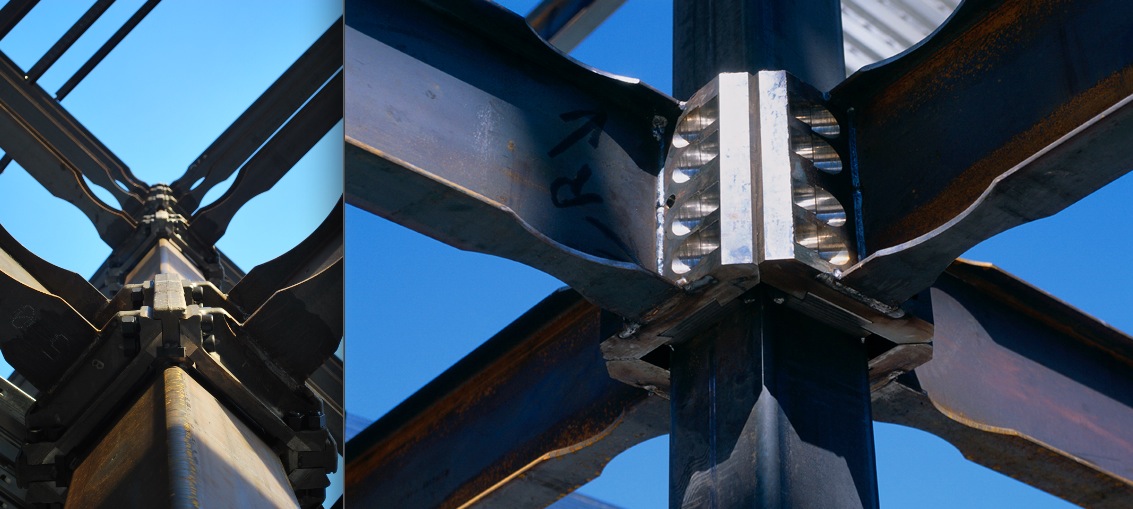 The ConXTech system is a moving chassis wherein one joint forms a moment connection, the other a gravity connection. Both connections are assembled by lowering and locking them into place. Courtesy ConXTech. Click photo to enlarge.
The ConXTech system is a moving chassis wherein one joint forms a moment connection, the other a gravity connection. Both connections are assembled by lowering and locking them into place. Courtesy ConXTech. Click photo to enlarge.
“Typically, the crane operator is engaged, holding it at elevation, while an ironworker is sticking a tapered pin in to hold it at alignment and then a bolt to fix it into place before welding,” Simmons explains. “Our system is intended to make the work more efficient and safer.”
ConXtech can take any 3D model, whether from a 3D BIM program or something as simple as 2D AutoCAD, import it into its ConXCAD application and convert the geometry into a set of wireframe parametric components, which will eventually be erected by the chassis system. The wireframe drives everything from manufacturing to installation. The time savings can be dramatic.
For example, a ConX steel frame and concrete-over-metal-deck structural system for Kaiser Permanente’s 64,700-sf, three-story medical office building in San Mateo, Calif., was fabricated and erected in less than eight weeks—four weeks for fabrication, six-and-a-half days for steel assembly, and three weeks to complete the deck. The process, led by DPR Construction, maximized full coordination with subcontractors.
“All buildings, when you’re framing, have columns and beams,” says Simmons. “We had to become more modular. The point was to use those interconnections. If we can use the extra capacity in the columns and beams and hook them together with a rigid connection, then we have a more efficient structural solution.”
Airbus Uses Generative Design and
3D Printing to Reinvent Airplane Interiors
David Benjamin, Principal with the design practice The Living, has been exploring generative design for years. The process employs computing power to generate, evaluate, and evolve thousands of design options that can meet the goals of the project. It also uncovers new design possibilities through the inherently iterative process.
When aircraft giant Airbus saw some of Benjamin’s generative design work at the Autodesk Gallery in 2011, it started a multiyear project to create the first generatively designed aircraft partition for the Airbus A320.
The “bionic” partition is 3D-printed from a direct metal laser sintering (DMLS) printer that uses a new rare earth metal alloy, called scalmalloy, to achieve the lightness of aluminum with the strength of titanium.
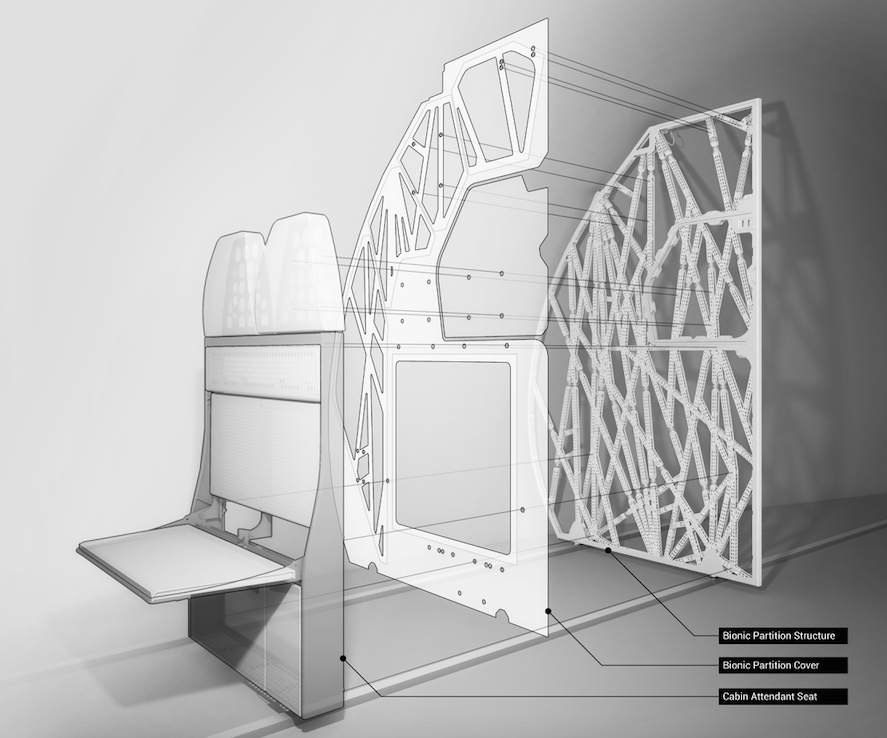
 The web-like partition is stronger and as much as 55 pounds lighter than current systems.
The web-like partition is stronger and as much as 55 pounds lighter than current systems.
Using the generative design process, Benjamin’s team developed a web-like partition that is stronger and as much as 55 pounds lighter than current systems. The design is incredibly efficient, using a minimal amount of the metal alloy. It’s also redundant: the structure can hold its own weight if one or more of the nodes are compromised. The 122 parts that make up the partition are printed in seven batches.
If the partition passes final testing, Airbus intends to install it in every new A320. Benjamin says the move will remove 96,000 tons of CO2 a year, thanks to less jet fuel being burned to transport the heavier legacy partitions.
“I think this was, in many ways, a demonstration project for advanced metal 3D printing as well as for generative design and its possibilities,” says Benjamin.
As manufacturing and building delivery draw ever closer, projects like this one, which utilize the latest advancements in computational design and 3D printing, show what’s possible for Building Teams that embrace the latest technologies.
Related Stories
| Jul 11, 2014
Are these LEGO-like blocks the future of construction?
Kite Bricks proposes a more efficient way of building with its newly developed Smart Bricks system.
| Jul 1, 2014
Hyper-speed rendering: How Gensler turns BIM models into beauty shots in seconds
In search of a fast rendering solution, Gensler looked to the gaming and moviemaking industries for the next breakthrough tool: Octane Render.
| Jul 1, 2014
Sochi's 'kinetic façade' may steal the show at the Winter Olympics
The temporary pavilion for Russian telecom operator MegaFon will be wrapped with a massive digital "pin screen" that will morph into the shape of any face.
| Jul 1, 2014
7 ways to cut waste in BIM implementation
Process mapping, split models, and streamlined coordination meetings are among the timesaving techniques AEC firms are employing to improve BIM/VDC workflows.
| Jun 30, 2014
Autodesk acquires design studio The Living, will create Autodesk Studio
The Living, David Benjamin's design studio, has been acquired by Autodesk. Combined, the two will create the Autodesk Studio, which will "create new types of buildings, public installations, prototypes and architectural environments."
| Jun 30, 2014
Report recommends making infrastructure upgrades a cabinet-level priority
The ASCE estimates that $3.6 trillion must be invested by 2020 to make critically needed upgrades and expansions of national infrastructure—and avoid trillions of dollars in lost business sales, exports, disposable income, and GDP.
| Jun 25, 2014
Taking a page from Lean manufacturing for improved design review processes
SPONSORED CONTENT As more building project teams look for ways to collaborate better, technology continues to provide solutions. Yet, as I learned from the experience of one of my customers, choosing the wrong technology can have an underwhelming effect, causing a team to simply swap out old challenges for new ones.
| Jun 18, 2014
Arup uses 3D printing to fabricate one-of-a-kind structural steel components
The firm's research shows that 3D printing has the potential to reduce costs, cut waste, and slash the carbon footprint of the construction sector.
| Jun 10, 2014
Site optimization: Paving the way for smoother land development projects
The biggest cost differential when dealing in site development from one site to another is the earthwork. So, when selecting a site, it is critical to not only take into account the initial purchase price of the property, but also what sort of investment it will take to prep the site for development.
Smart Buildings | Jun 8, 2014
Big Data: How one city took control of its facility assets with data
Over the past few years, Buffalo has developed a cutting-edge facility management program to ensure it's utilizing its facilities and operations as efficiently, effectively, and sustainably as possible.




