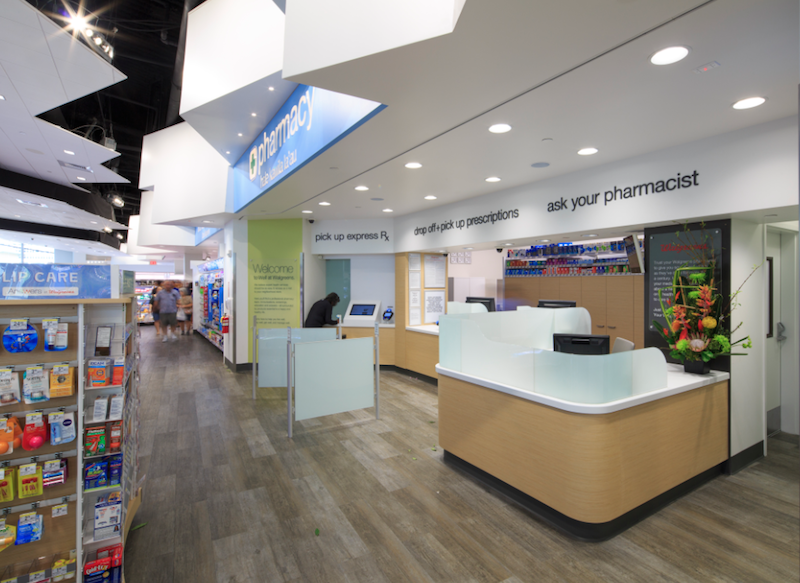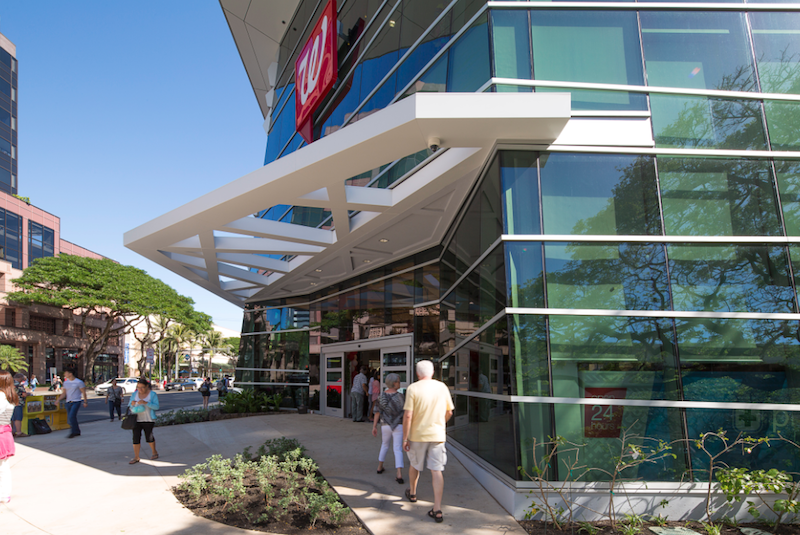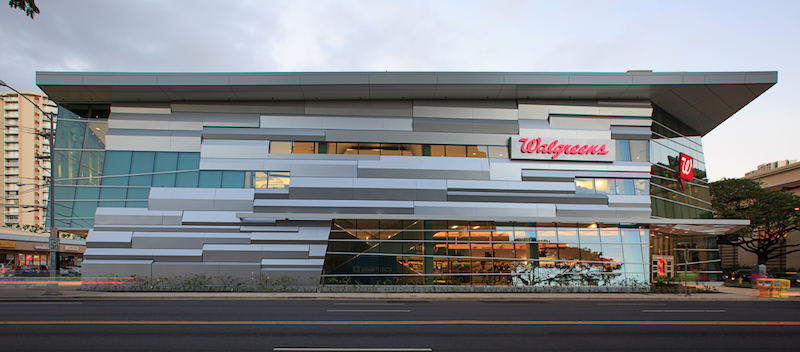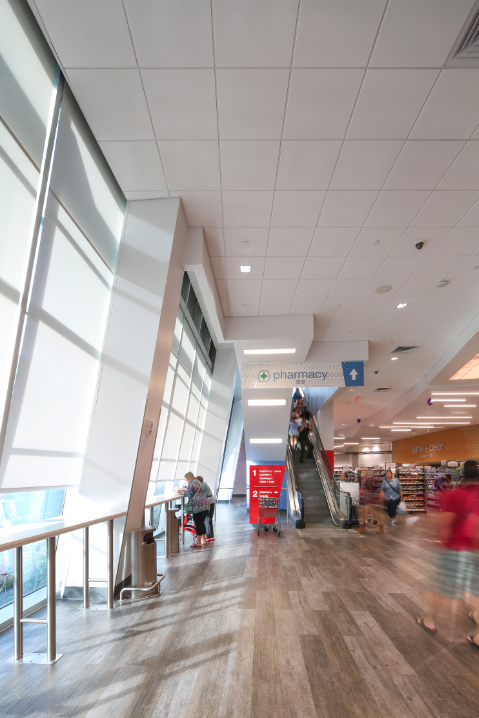The drugstore chain Walgreens isn’t exactly known for innovative store design. But the Illinois-based retailer may not be getting its just due for its willingness to alter its standard format to respect history.
For example, its flagship store in Chicago is an adaptive reuse of the Noel State Bank Building in that city’s Bucktown/Wicker Park neighborhood. The two-year restoration retained much of the bank’s neoclassical style, including the exterior’s ornamental terra cotta, large windows divided by rising pilasters topped with Corinthian capitals, and a prominent cornice that wraps around the corner of the building.
The restoration also features abundant nonsymmetrical hexagons that frame griffins and other ornate designs. And at the center of the building is a large stained-glass window with a six-point star design.
When Walgreens was planning its 15th flagship, located in Honolulu, the company envisioned a store that would be sensitive to the host culture and conveyed a sense of place.
The flagship would be built at the corner of one of Honolulu’s busiest intersections and near one of the nation’s top-grossing shopping centers. This area was once wetlands where fishermen and canoe builders toiled. So Architects Hawaii Ltd., the project’s lead design firm, suggested “as a starting point,” that the Walgreens flagship resemble a canoe “hale,” or house where the ships were built, says Lester Ng, the firm’s lead architect. That design would also exhibit the concept of “akupua’a,” meaning sustainability.

The ground floor of this two-story, 35,576-sf building reflects the colors and wave patterns of the ocean. The ceiling pattern depicts a modern interpretation of fishing nets.
Ng says his firm worked with the project’s mechanical and plumbing engineer, Inatsuka Engineering, to design a building with metal walls and sharp angles that form long sides, which work with sun shading that covers 60% of the high-performing glass curtain wall area in the front and sides of the store.
The neighborhood was enthused about getting a high profile retail tenant on an underused and poorly lighted corner. “The only negative comments we heard was that the local KFC would have to be closed,” says Ng.
Walgreens operates 18 stores in Hawaii, and this flagship, known as Walgrees Ke’eaumoku, replaces an 11,000-sf store that had 20 employees and eight parking spaces. The new store, which was completed in March and is open 24 hours a day, has 120 employees and parking for 200 vehicles.
This flagship is not your grandfather’s drugstore. One department sells beer, wine, and spirits. Its Upmarket Café has a juice bar, and offers sushi, poke, and sashimi, as well as wraps, sandwiches, baked goods, and frozen yogurt. The second floor is a pharmacy with an express pickup kiosk.
The building team on this project included DCK Pacific Construction (general contractor), Moss Engineering (electrical engineer), Allison-Ide Structure Engineers (structural engineer), Hida Okamoto (civil engineer), and Monaghan Landscape Architect.



Related Stories
| Aug 11, 2010
Manhattan's Pier 57 to be transformed into $210 million cultural center
LOT-EK, Beyer Blinder Belle, and West 8 have been selected as the design team for Hudson River Park's $210 million Pier 57 redevelopment, headed by local developer Young Woo & Associates. The 375,000-sf vacant passenger ship terminal will be transformed into a cultural center, small business incubator, and public park, including a rooftop venue for the Tribeca Film Festival.
| Aug 11, 2010
D.C. gets sweeter with expanded green eatery
Greens Restaurant Group has expanded its popular salad and yogurt eatery, sweetgreen, to two neighborhoods in the Washington, D.C., area, Dupont Circle and Bethesda, Md. Designed by local architect CORE architecture + design, the experiential dining projects use salvaged hickory for the walls, wood recycled from the old bowling alleys for the tables and chairs, and sustainable paper/dye product...
| Aug 11, 2010
U.S. firm designing massive Taiwan project
MulvannyG2 Architecture is designing one of Taipei, Taiwan's largest urban redevelopment projects. The Bellevue, Wash., firm is working with developer The Global Team Group to create Aquapearl, a mixed-use complex that's part of the Taipei government's "Good Looking Taipei 2010" initiative to spur redevelopment of the city's Songjian District.
| Aug 11, 2010
Florida mixed-use complex includes retail, residential
The $325 million Atlantic Plaza II lifestyle center will be built on 8.5 acres in Delray Beach, Fla. Designed by Vander Ploeg & Associates, Boca Raton, the complex will include six buildings ranging from three to five stories and have 182,000 sf of restaurant and retail space. An additional 106,000 sf of Class A office space and a residential component including 197 apartments, townhouses, ...
| Aug 11, 2010
Glass Wall Systems Open Up Closed Spaces
Sectioning off large open spaces without making everything feel closed off was the challenge faced by two very different projects—one an upscale food market in Napa Valley, the other a corporate office in Southern California. Movable glass wall systems proved to be the solution in both projects.
| Aug 11, 2010
CityCenter Takes Experience Design To New Heights
It's early June, in Las Vegas, which means it's very hot, and I am coming to the end of a hardhat tour of the $9.2 billion CityCenter development, a tour that began in the air-conditioned comfort of the project's immense sales center just off the famed Las Vegas Strip and ended on a rooftop overlooking the largest privately funded development in the U.
| Aug 11, 2010
The softer side of Sears
Built in 1928 as a shining Art Deco beacon for the upper Midwest, the Sears building in Minneapolis—with its 16-story central tower, department store, catalog center, and warehouse—served customers throughout the Twin Cities area for more than 65 years. But as nearby neighborhoods deteriorated and the catalog operation was shut down, by 1994 the once-grand structure was reduced to ...
| Aug 11, 2010
American Tobacco Project: Turning over a new leaf
As part of a major revitalization of downtown Durham, N.C., locally based Capitol Broadcasting Company decided to transform the American Tobacco Company's derelict 16-acre industrial plant, which symbolized the city for more than a century, into a lively and attractive mixed-use development. Although tearing down and rebuilding the property would have made more economic sense, the greater goal ...







