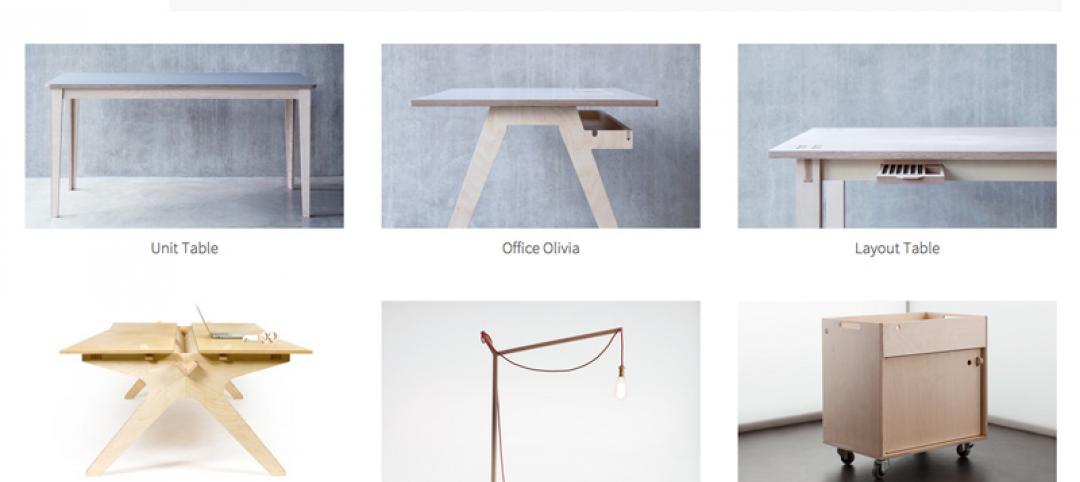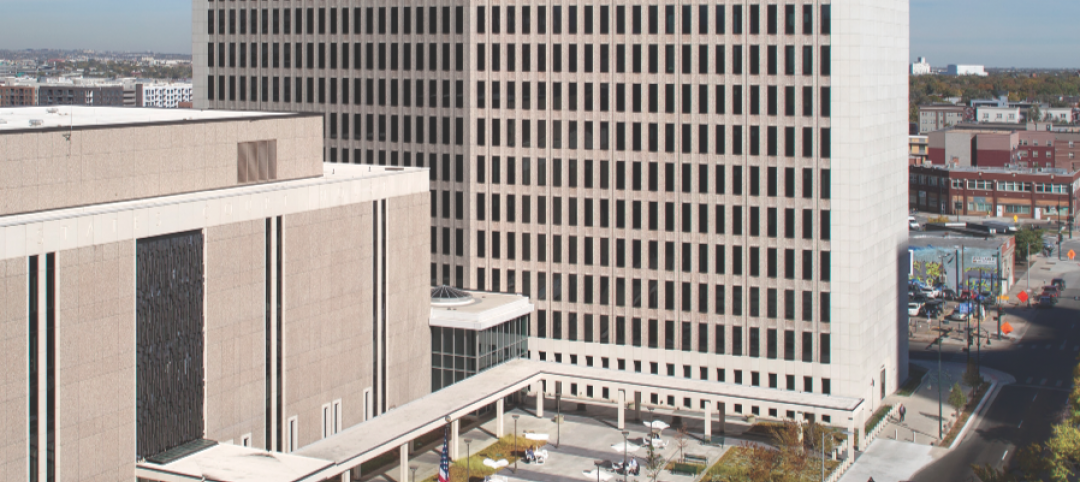Located on approximately 350 acres in Bentonville, Ark., the new Walmart Home Office Campus will comprise more than 30 buildings, including office buildings, service buildings, parking decks, and amenity buildings.
The campus was designed to honor Walmart’s heritage and will support the growth happening in the area by utilizing 1.7 million cubic feet of regionally-sourced lumber for the structures, making it the largest mass timber campus project in the United States.

The buildings will all provide ample natural light and incorporate sustainable design strategies. These strategies include energy-efficient lighting and HVAC systems and over 10 acres of lakes for stormwater collection, which will be used for smart irrigation and rainwater reuse. The campus will also feature thousands of trees, shrubs, and grasses to provide habitat for wildlife, shade paths, bike trails, and to reconnect associates with nature. The project was designed and is being built with the goal of creating zero waste, operating with 100% renewable energy, and using sustainable resources and products.

Additionally, the campus will feature expanded food offerings, convenient parking, fitness and wellness options, and a childcare facility.
Gensler is the design architect for the office buildings and is the executive architect for the overall campus design. Walter P Moore is handling the civil engineering, traffic, ITS, and transportation planning, transportation engineering, and water resources engineering.


Related Stories
Retail Centers | Aug 27, 2015
Vallco Shopping Mall renovation plans include 'largest green roof in the world'
The new owners of the mall in Cupertino, Calif., intend to transform the outdated shopping mall into a multi-purpose complex, topped by a 30-acre park.
Mixed-Use | Aug 26, 2015
Innovation districts + tech clusters: How the ‘open innovation’ era is revitalizing urban cores
In the race for highly coveted tech companies and startups, cities, institutions, and developers are teaming to form innovation hot pockets.
Office Buildings | Aug 25, 2015
JLL report: Tenant improvement key to attracting Millennials
Millennials have been the driving force behind the growth in renovation construction projects since 2013, according to JLL.
Office Buildings | Aug 24, 2015
British company OpenDesk offers open-sourced office furniture
Offices can “download” their furniture to be made locally, anywhere.
Office Buildings | Aug 24, 2015
North America’s real estate market is close to stabilization in cap rate pricing
The latest CBRE survey, covering the first half of the year, finds retail and hotel sectors experiencing the greatest compression.
Office Buildings | Aug 19, 2015
Good design can combat open-office issues
Three tricks to maintain privacy and worker production in a cube-less world, according to GS&P's Jack E. Weber
High-rise Construction | Aug 12, 2015
Construction begins for Kengo Kuma-designed twisted Rolex tower in Dallas
Japanese architect Kengo Kuma designs tower with gradually rotating floor plates for Rolex's new office in Dallas.
Giants 400 | Aug 7, 2015
GOVERNMENT SECTOR GIANTS: Public sector spending even more cautiously on buildings
AEC firms that do government work say their public-sector clients have been going smaller to save money on construction projects, according to BD+C's 2015 Giants 300 report.
Giants 400 | Aug 6, 2015
GREEN BUILDING GIANTS: Green building movement hits a new plateau, but the underlying problems remain
Today, the green building movement is all about eliminating toxic substances in building materials and systems and, for manufacturers, issuing environmental and health product declarations. Whether these efforts will lead to healthier products and building environments remains an open question.
Codes and Standards | Aug 6, 2015
Difference in male-female thermal comfort is due to clothing, ASHRAE says
Women wear lighter clothing in the summer, so they tend to be cooler in air-conditioned rooms, according to the group.

















