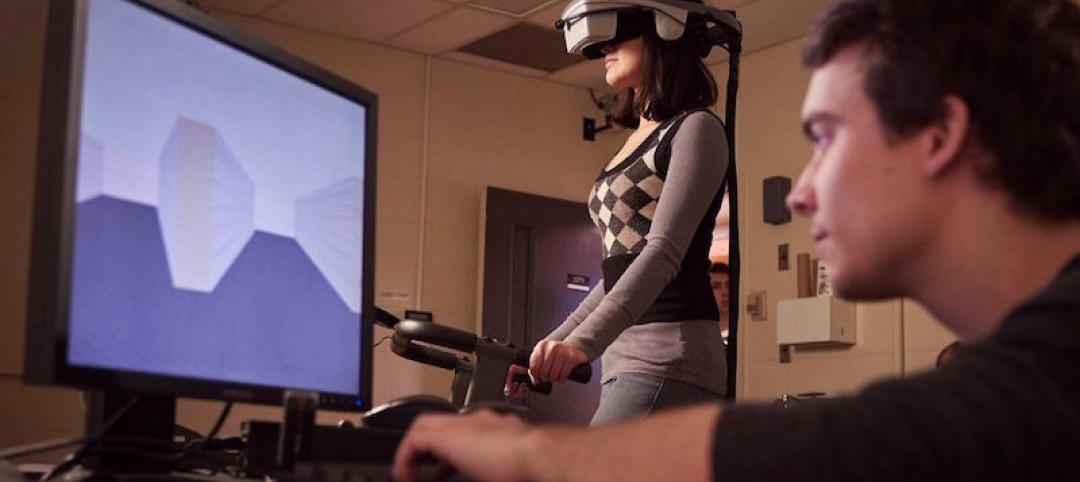Ware Malcomb, an award-winning international design firm, today announced that Matt Chaiken has been promoted to Vice President in the firm’s Denver office. Chaiken joins the firm’s executive team, oversees the leadership of the Denver office and leads Ware Malcomb’s largest corporate accounts.
Chaiken joined Ware Malcomb as Project Architect in the firm’s Architecture Studio in 2004 and helped build and grow the firm’s architecture and interior design practice in the Denver market. In 2006, he was promoted to Studio Manager and, later that year, to Regional Director. Over the past 16 years, Chaiken has successfully expanded the firm’s Denver operations with new clients, services and project types. Select high-profile projects designed by Ware Malcomb in the area include: TruStile’s office/manufacturing headquarters in Denver; 1900 Grant Street office repositioning in Denver; Kärcher’s North American headquarters in Aurora; Crossroads Commerce Center in Denver; and the Leopold Bros. distillery in Denver.
“We are appreciative of Matt’s leadership, which has helped us build a strong, connected culture,” said Matt Brady, Executive Vice President of Ware Malcomb. “He was an early champion of our civil engineering practice and has an important leadership role with some of our largest corporate accounts. We look forward to his contributions for many years to come.”
A licensed architect in Colorado, Kansas, Montana, Ohio, Oklahoma, Texas, Virginia, and Wyoming, Chaiken has wide experience across all facets of architecture. He has overseen a variety of industrial, office, distribution, technology and retail projects throughout his career. Chaiken is NCARB certified, a LEED Accredited Professional, and a member of NAIOP. He holds a Bachelor of Architecture degree from the University of Kansas. Chaiken has been a speaker at national and local commercial real estate industry events and authored multiple thought leadership articles.
Related Stories
Office Buildings | Apr 4, 2017
Amazon’s newest office building will be an ‘urban treehouse’
The building will provide 405,000 sf of office space in downtown Seattle.
Healthcare Facilities | Mar 31, 2017
The cost of activating a new facility
Understanding the costs specifically related to activation is one of the keys to successfully occupying the new space you’ve worked so hard to create.
Architects | Mar 28, 2017
A restroom for everyone
Restroom access affects everyone: people with medical needs or disabilities, caretakers, transgender people, parents with children of the opposite gender, and really anyone with issues or needs around privacy.
Building Team | Mar 6, 2017
AEC firms: Your website is one of the most important things you'll build
Don’t believe it? You’d better take a look at the research.
Building Team | Mar 1, 2017
Intuitive wayfinding: An alternate approach to signage
Intuitive wayfinding is much like navigating via waypoints—moving from point to point to point.
Building Team | Feb 21, 2017
Artifacts down the street: Exploring urban archaeology
Archaeologists continually unearth artifacts in our cities. It's time to showcase them.
Building Team | Feb 2, 2017
HOK joins Well Living Lab Alliance sponsored by Delos and Mayo Clinic
The Well Living Lab studies the connection between health and the indoor environment to transform human health and well-being in places where we live, work, learn, and play.
Architects | Jan 24, 2017
Politicians use architectural renderings in bid to sell Chicago’s Thompson Center
The renderings are meant to show the potential of the site located in the heart of the Chicago Loop.
Designers | Jan 13, 2017
The mind’s eye: Five thoughts on cognitive neuroscience and designing spaces
Measuring how the human mind responds to buildings could improve design.
Building Team | Jan 11, 2017
Can design help close the nation's political divide?
Practically every building typology is evolving to meet the needs of the innovation economy. Why not legislative spaces?
















