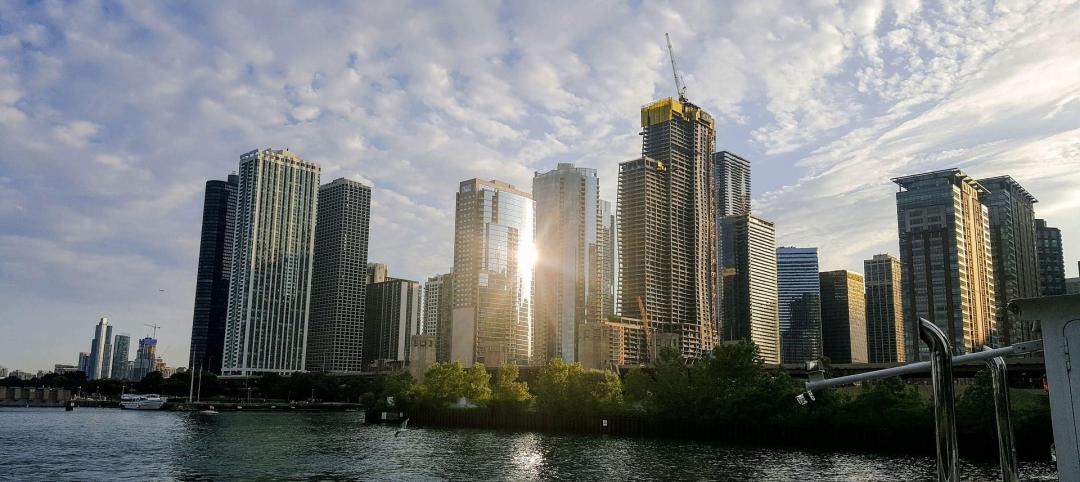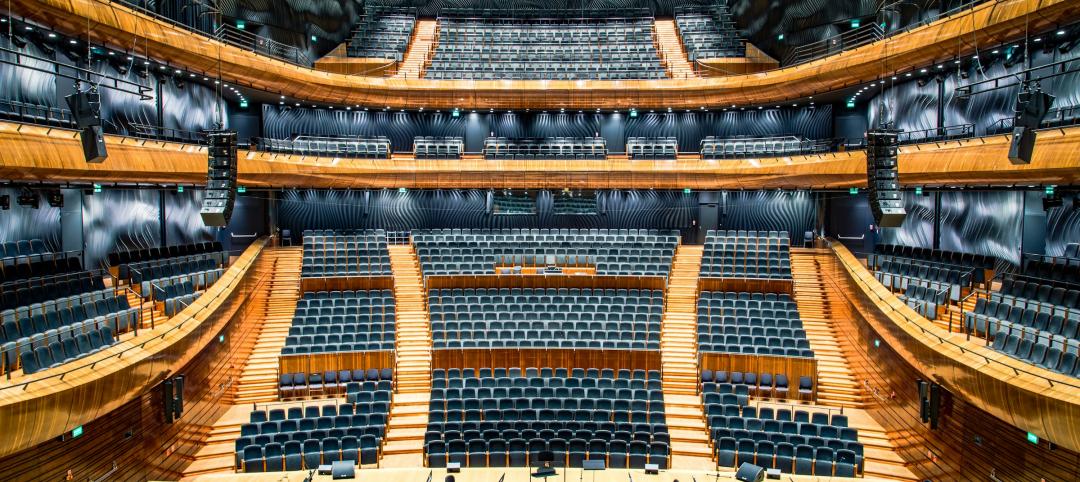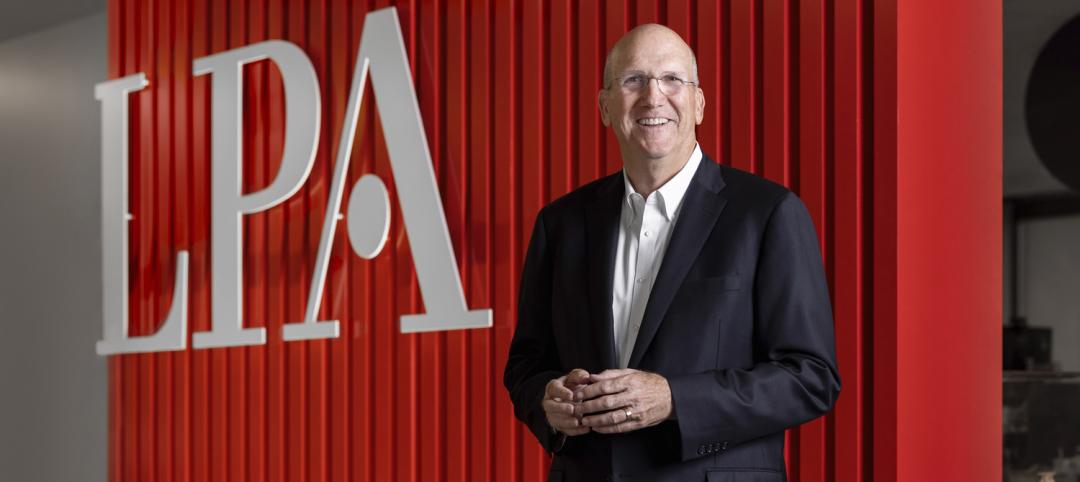The new Freight development in Denver infuses a 29,000-sf, mid-century shipping terminal with the next evolution of TAXI creative work spaces. Flexible and filled with natural light, Freight is designed with unique and customizable spaces to suit the needs of modern businesses. Common spaces and amenities promote collaboration.
The goal of this transformation of a derelict freight terminal was to provide flexible tenant space with amenities such as common social spaces to lure “new economy” businesses to an abandoned industrial zone north of downtown Denver. The Denver warehouse redevelopment project, located between river and rail lines, is the most recent phase of a development that includes new and renovated structures that look to create a new workplace that uses architecture to foster interaction and create a culture of innovation.
The reuse preserves the carcass of the freight terminal, with its deep overhangs and garage bay openings, and inserts new elements to contrast old. Original paint and markings are left intact with new glass overhead doors that allow offices to open to the landscape. An internal skylit “street” and sculptural plywood ribbon wall punctuated with luminous entries provides internal circulation. The main entrance slices through the building, axially connecting the entry experience to the larger site and the urban skyline beyond.
Outside, an existing metal shed projecting north was re-imaged. The new portion of the building along the river took inspiration from the movement of rail and containers, and uses trusses from the traditional administrative component at the head of the terminal that had been razed. A ghosting of the former truck dock pattern extends as adjacent landscape pattern.
Tenant spaces were arranged from a kit of industrial components and materials included reused glass panels from a hockey rink as internal partitions, salvaged bowling alley floors for benches, tables and counters, and industrial shelves in a variety of configurations to conform to a challenging budget. “International Orange” enlivens structural components throughout.
Client: Zeppelin Places
Architect: Stephen Dynia Architects
Site area: 4 acres
Gross Floor area: 29,000 sf
Location: Denver
Photos: Ron Johnson
Related Stories
Higher Education | Feb 9, 2024
Disability and architecture: ADA and universal design at college campuses
To help people with disabilities feel part of the campus community, higher education institutions and architects must strive to create settings that not only adhere to but also exceed ADA guidelines.
Codes | Feb 9, 2024
Illinois releases stretch energy code for building construction
Illinois is the latest jurisdiction to release a stretch energy code that provides standards for communities to mandate more efficient building construction. St. Louis, Mo., and a few states, including California, Colorado, and Massachusetts, currently have stretch codes in place.
Giants 400 | Feb 8, 2024
Top 10 Telecommunications Building Architecture Firms for 2023
Arcadis North America, CSArch, Interior Architects, and TETER top BD+C's ranking of the nation's largest telecommunications building architecture and architecture/engineering (AE) firms for 2023, as reported in Building Design+Construction's 2023 Giants 400 Report.
Giants 400 | Feb 8, 2024
Top 50 Public Library Architecture Firms for 2023
Quinn Evans, McMillan Pazdan Smith, PGAL, Skidmore, Owings & Merrill, and Gensler top BD+C's ranking of the nation's largest public library architecture and architecture/engineering (AE) firms for 2023, as reported in Building Design+Construction's 2023 Giants 400 Report.
Giants 400 | Feb 8, 2024
Top 60 Performing Arts Center and Concert Venue Architecture Firms for 2023
Populous, DLR Group, Gensler, HGA, and Perkins Eastman top BD+C's ranking of the nation's largest performing arts center and concert venue architecture and architecture/engineering (AE) firms for 2023, as reported in Building Design+Construction's 2023 Giants 400 Report.
Giants 400 | Feb 8, 2024
Top 70 Museum Architecture Firms for 2023
SmithGroup, Gensler, Ayers Saint Gross, Quinn Evans, HGA, and Cooper Robertson head BD+C's ranking of the nation's largest museum and gallery architecture and architecture/engineering (AE) firms for 2023, as reported in Building Design+Construction's 2023 Giants 400 Report.
Architects | Feb 8, 2024
LPA President Dan Heinfeld announced retirement
LPA Design Studios announced the upcoming retirement of longtime president Dan Heinfeld, who led the firm’s growth from a small, commercial development-focused architecture studio into a nation-leading integrated design practice setting new standards for performance and design excellence.
Market Data | Feb 7, 2024
New download: BD+C's February 2024 Market Intelligence Report
Building Design+Construction's monthly Market Intelligence Report offers a snapshot of the health of the U.S. building construction industry, including the commercial, multifamily, institutional, and industrial building sectors. This report tracks the latest metrics related to construction spending, demand for design services, contractor backlogs, and material price trends.
Giants 400 | Feb 6, 2024
Top 80 Religious Facility Architecture Firms for 2023
Parkhill, FGM Architects, GFF, Gensler, and HOK top BD+C's ranking of the nation's largest religious facility architecture and architecture engineering (AE) firms for 2023, as reported in the 2023 Giants 400 Report.
Modular Building | Feb 6, 2024
Modular fire station allows for possible future reconfigurations
A fire station in Southern California leveraged prefab, modular construction for faster completion and future reconfiguration.































