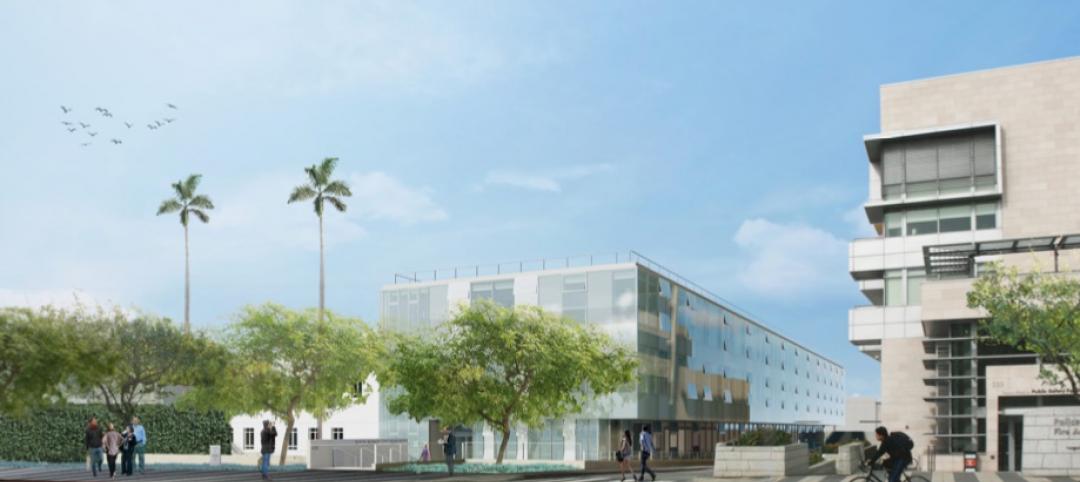The project, ostensibly, seems minuscule compared with the imposing structure to which it’s attached.
But the 1,000-sf Visitor Screening facility, an addition that opened in mid-September at the base of the 555.5-ft-tall Washington Monument, now plays an important role in setting a welcoming tone for the more than 800,000 people who visit the marble obelisk annually.
The new entrance, which cost $10.7 million to complete, was nearly 10 years in the making. In 2010, the National Park Service retained the architecture firm Beyer Blinder Belle Architects & Planners (BBB) to design the entrance and security for a Monument, whose dedication dates back to February 1885.
Hany Hassan, a Partner with BBB who managed the Washington Monument addition’s design process, has extensive experience in building and renovating historic structures, including The Smithsonian Institution, the Carnegie Library, the D.C. Courthouse, Planet World Museum, and the expansion of Arlington National Cemetery.
Nevertheless, he called the visitor screen facility “the most daunting design challenge of my career,” primarily because that addition would fundamentally change one of the nation’s most prominent landmarks, both visually and experientially.
With that in mind, BBB designed this addition to include a geothermal heating and cooling system that allows the glass roof to remain clear so visitors have a full-height view of the Monument.

The new entrance gives visitors a stunning view of the Monument's height.
Grunley Construction, which is based in Washington D.C., was the GC on this project, which entailed demolishing an existing 450-sf visitor screening facility that was located against the Monument’s base. The new facility, made with heavy steel and a concrete foundation, has a custom glazed exterior envelope with ballistic and blast protections and a series of interior partitions equipped with security.
The Monument’s elevator also underwent repairs, upgrades, and systems modernization.
The new entrance marked the reopening of the Washington Monument to the public after a three-year renovation hiatus. Its reopening had been delayed for several months after “possibly contaminated” soil was discovered last April.

A view of the Monument's interior from the new entrance. The building's elevators were also modernized.
The next famous site in D.C. getting a facelift is the Jefferson Memorial. David Rubenstein, who cofounded Carlyle Group, has donated $10 million for upgrades, a rehabilitation of the Memorial’s 25-year-old exhibit space, and the creation of a new exhibit area at the main level near the 19-ft-tall statue of Thomas Jefferson, according to the Washington Post. The National Parks Service is already involved in an $8.2 million project to restore the landmark’s exterior. The Jefferson Memorial remains open during this work.
Last year, Rubenstein said he would donate $18.5 million toward a fund for overhauling the Lincoln Memorial, whose renovation and restoration are scheduled for completion in 2022 to coincide with its centennial. Rubenstein also kicked in $7.5 million to fix the Washington Monument after it had been damaged by an earthquake in 2011.
Related Stories
Sustainability | Aug 11, 2020
Sustainability is key for Denver Water’s modernized campus and distribution system
The utility is showcasing a new admin building and a water reuse plan that’s a first for the state.
Cultural Facilities | Jun 19, 2020
A new ULI report chronicles the depaving of America
Fifteen examples of how parks and green spaces emerged from parking lots, garages, and underpasses.
Green | Mar 9, 2020
BuroHappold commits to all new building projects achieving net-zero carbon by 2030
The engineering firm also launched a long-term partnership with ILFI.
Giants 400 | Jan 23, 2020
Government Buildings Sector Giants Report for 2019 [Updated]
AECOM, HOK, Jacobs, and Turner Construction top the rankings of the nation's largest government buildings sector architecture, engineering, and construction firms, as reported in Building Design+Construction's 2019 Giants 300 Report.
Government Buildings | Apr 17, 2019
St. Petersburg’s police headquarters is a transparent yet secure government facility
Harvard Jolly designed the building.
Industrial Facilities | Mar 10, 2019
The burgeoning Port San Antonio lays out growth plans
Expansions would accommodate cybersecurity, aerospace, and defense tenants, and help commercialize technologies.
Government Buildings | Feb 27, 2019
Design unveiled for U.S. embassy in New Delhi
Weiss/Manfredi is designing the project.
Government Buildings | Oct 5, 2018
Six-story courthouse under construction in Nashville
Fentress Architects, Michael Graves Architecture & Design, and Hensel Phelps Construction Company are collaborating on designing and building the facility.
| May 24, 2018
Accelerate Live! talk: Security and the built environment: Insights from an embassy designer
In this 15-minute talk at BD+C’s Accelerate Live! conference (May 10, 2018, Chicago), embassy designer Tom Jacobs explores ways that provide the needed protection while keeping intact the representational and inspirational qualities of a design.
Government Buildings | Apr 26, 2018
DLR Group’s design for the new Lansing Correctional Facility focuses on energy-efficiency
JE Dunn will manage the design and construction of the Kansas-based facility.















