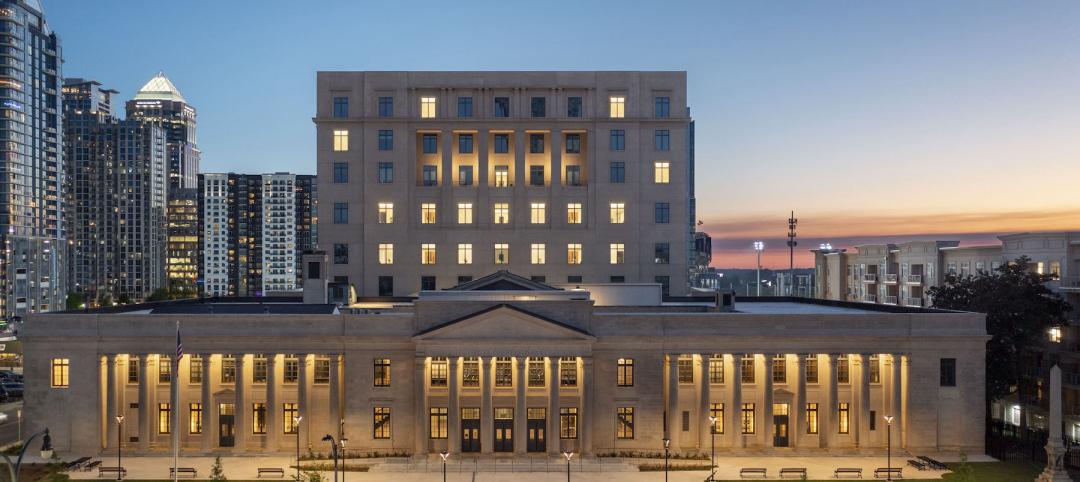The project, ostensibly, seems minuscule compared with the imposing structure to which it’s attached.
But the 1,000-sf Visitor Screening facility, an addition that opened in mid-September at the base of the 555.5-ft-tall Washington Monument, now plays an important role in setting a welcoming tone for the more than 800,000 people who visit the marble obelisk annually.
The new entrance, which cost $10.7 million to complete, was nearly 10 years in the making. In 2010, the National Park Service retained the architecture firm Beyer Blinder Belle Architects & Planners (BBB) to design the entrance and security for a Monument, whose dedication dates back to February 1885.
Hany Hassan, a Partner with BBB who managed the Washington Monument addition’s design process, has extensive experience in building and renovating historic structures, including The Smithsonian Institution, the Carnegie Library, the D.C. Courthouse, Planet World Museum, and the expansion of Arlington National Cemetery.
Nevertheless, he called the visitor screen facility “the most daunting design challenge of my career,” primarily because that addition would fundamentally change one of the nation’s most prominent landmarks, both visually and experientially.
With that in mind, BBB designed this addition to include a geothermal heating and cooling system that allows the glass roof to remain clear so visitors have a full-height view of the Monument.

The new entrance gives visitors a stunning view of the Monument's height.
Grunley Construction, which is based in Washington D.C., was the GC on this project, which entailed demolishing an existing 450-sf visitor screening facility that was located against the Monument’s base. The new facility, made with heavy steel and a concrete foundation, has a custom glazed exterior envelope with ballistic and blast protections and a series of interior partitions equipped with security.
The Monument’s elevator also underwent repairs, upgrades, and systems modernization.
The new entrance marked the reopening of the Washington Monument to the public after a three-year renovation hiatus. Its reopening had been delayed for several months after “possibly contaminated” soil was discovered last April.

A view of the Monument's interior from the new entrance. The building's elevators were also modernized.
The next famous site in D.C. getting a facelift is the Jefferson Memorial. David Rubenstein, who cofounded Carlyle Group, has donated $10 million for upgrades, a rehabilitation of the Memorial’s 25-year-old exhibit space, and the creation of a new exhibit area at the main level near the 19-ft-tall statue of Thomas Jefferson, according to the Washington Post. The National Parks Service is already involved in an $8.2 million project to restore the landmark’s exterior. The Jefferson Memorial remains open during this work.
Last year, Rubenstein said he would donate $18.5 million toward a fund for overhauling the Lincoln Memorial, whose renovation and restoration are scheduled for completion in 2022 to coincide with its centennial. Rubenstein also kicked in $7.5 million to fix the Washington Monument after it had been damaged by an earthquake in 2011.
Related Stories
Government Buildings | Oct 10, 2023
GSA names Elliot Doomes Public Buildings Service Commissioner
The U.S. General Services Administration (GSA) announced that the agency’s Public Buildings Service Commissioner Nina Albert will depart on Oct. 13 and that Elliot Doomes will succeed her.
Adaptive Reuse | Sep 15, 2023
Salt Lake City’s Frank E. Moss U.S. Courthouse will transform into a modern workplace for federal agencies
In downtown Salt Lake City, the Frank E. Moss U.S. Courthouse is being transformed into a modern workplace for about a dozen federal agencies. By providing offices for agencies previously housed elsewhere, the adaptive reuse project is expected to realize an annual savings for the federal government of up to $6 million in lease costs.
Laboratories | Aug 24, 2023
Net-zero carbon science center breaks ground in Canada
Designed by Diamond Schmitt, the new Atlantic Science Enterprise Centre (ASEC) will provide federal scientists and partners with state-of-the-art space and equipment to collaborate on research opportunities.
Government Buildings | Aug 23, 2023
White House wants to ‘aggressively’ get federal workers back to the office
The Biden administration wants to “aggressively” get federal workers back in the office by September or October. “We are returning to in-person work because it is critical to the well-being of our teams and will enable us to deliver better results for the American people,” according to an email by White House Chief of Staff Jeff Zients. The administration will not eliminate remote work entirely, though.
Giants 400 | Aug 22, 2023
Top 115 Architecture Engineering Firms for 2023
Stantec, HDR, Page, HOK, and Arcadis North America top the rankings of the nation's largest architecture engineering (AE) firms for nonresidential building and multifamily housing work, as reported in Building Design+Construction's 2023 Giants 400 Report.
Giants 400 | Aug 22, 2023
2023 Giants 400 Report: Ranking the nation's largest architecture, engineering, and construction firms
A record 552 AEC firms submitted data for BD+C's 2023 Giants 400 Report. The final report includes 137 rankings across 25 building sectors and specialty categories.
Giants 400 | Aug 22, 2023
Top 175 Architecture Firms for 2023
Gensler, HKS, Perkins&Will, Corgan, and Perkins Eastman top the rankings of the nation's largest architecture firms for nonresidential building and multifamily housing work, as reported in Building Design+Construction's 2023 Giants 400 Report.
Government Buildings | Aug 7, 2023
Nearly $1 billion earmarked for energy efficiency upgrades to federal buildings
The U.S. General Services Administration (GSA) recently announced plans to use $975 million in Inflation Reduction Act funding for energy efficiency and clean energy upgrades to federal buildings across the country. The investment will impact about 40 million sf, or about 20% of GSA’s federal buildings portfolio.
Government Buildings | Aug 2, 2023
A historic courthouse in Charlotte is updated and expanded by Robert A.M. Stern Architects
Robert A.M. Stern Architects’ design retains the original building’s look and presence.
Urban Planning | Jul 26, 2023
America’s first 100% electric city shows the potential of government-industry alignment
Ithaca has turned heads with the start of its latest venture: Fully decarbonize and electrify the city by 2030.

















