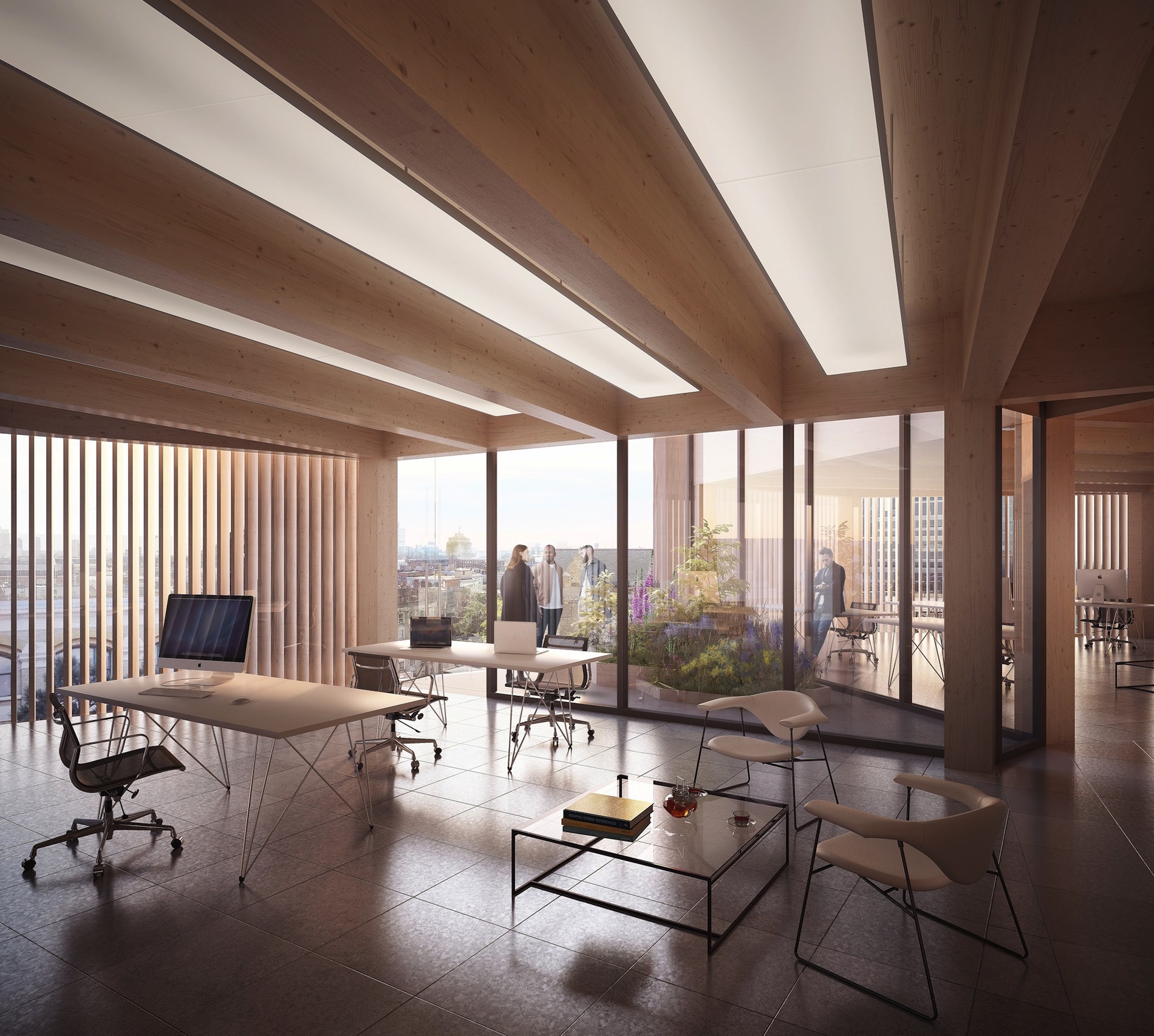Architecture firm Waugh Thistleton designed Development House, an office building in London’s Shoreditch district. The nine story, 90,000-sf complex will be made of wood.
The timber will be a combination of cross-laminated timber (CLT) and glued laminated timber (glulam). Dezeen explains that glulam is made of several slices of wood layered and glued together, while CLT is similar, as it has wood layers arranged at right angles. CLT and glulam are stronger than regular wood. The Building Team said that building with wood minimizes time on site and reduces noise and waste during construction.
The design calls for the building to be shaped into five quadrants, with vertical slices separating each glazed section. The voids will allow daylight and fresh air to reach the center of the building. Gardens can be placed in these spaces as well.
According to Inhabitat, Development House will be one of the tallest wood-framed structures in London. Waugh Thistleton has also designed Dalston Lane, a 10-story, 121-unit development that uses more than 3,000 cubic meters of timber, and the nine-story Murray Grove, which was the tallest modern timber residential building when it was built in 2009. Both of those London-based projects incorporated CLT.
Related Stories
Sponsored | Ceilings | Apr 4, 2017
Wood ceilings and walls help convey energy of college football
Real wood veneer panels evoke warmth, texture, and color of a football.
Sustainability | Apr 4, 2017
Six connected CLT towers create an urban forest in India
The mixed-use towers would each rise 36 stories into the sky and connect via rooftop skybridges.
Wood | Mar 16, 2017
Wood wall system delivers that rich, natural look
The use of Douglas fir glulam beams can obviate the need for steel beams, even for walls up to 14 feet in height.
Wood | Mar 2, 2017
These are the 2017 WoodWorks Wood Design Award winners
Winners were selected in categories such as wood school design, commercial wood design, wood in government buildings, and green building with wood.
Wood | Jan 13, 2017
Steel and concrete's take on tall wood
The American Institute of Steel Construction contends that the steel industry is a “world leader” in using recycled material and end-of-life recycling, and has made strides to lower greenhouse gas emissions below regulatory requirements.
Game Changers | Jan 12, 2017
Mass timber: From 'What the heck is that?' to 'Wow!'
The idea of using mass timber for tall buildings keeps gaining converts.
Wood | Nov 1, 2016
Oregon lumber provider unveils mass plywood panel for tall wood structures
Designed as an alternative for cross laminated timber (CLT), MPP is a large-scale plywood panel with maximum finished panel dimensions up to 12 feet wide by 48 feet long and up to 24 inches thick.
Wood | Nov 1, 2016
Norway Spruce approved for wall studs, floor and ceiling joists, industrial applications
The species is first new U.S.-grown softwood to be tested for strength values since 1920s.
Sponsored | Wood | Oct 26, 2016
Compelling conversations about wood: East and West Coast regional challenges
Fast-rising designers Ben Kasdan and Blake Jackson offer candid perspectives from both coasts on the merits—and challenges—of designing with wood and compare notes on how architects can change perceptions by dreaming big and pushing boundaries.
Sponsored | Wood | Oct 13, 2016
Engineered wood provides sustainable options, cost savings, and design flexibility
Designers choose engineered wood to deliver strength, stability, and a sustainable solution for complex structural designs



















