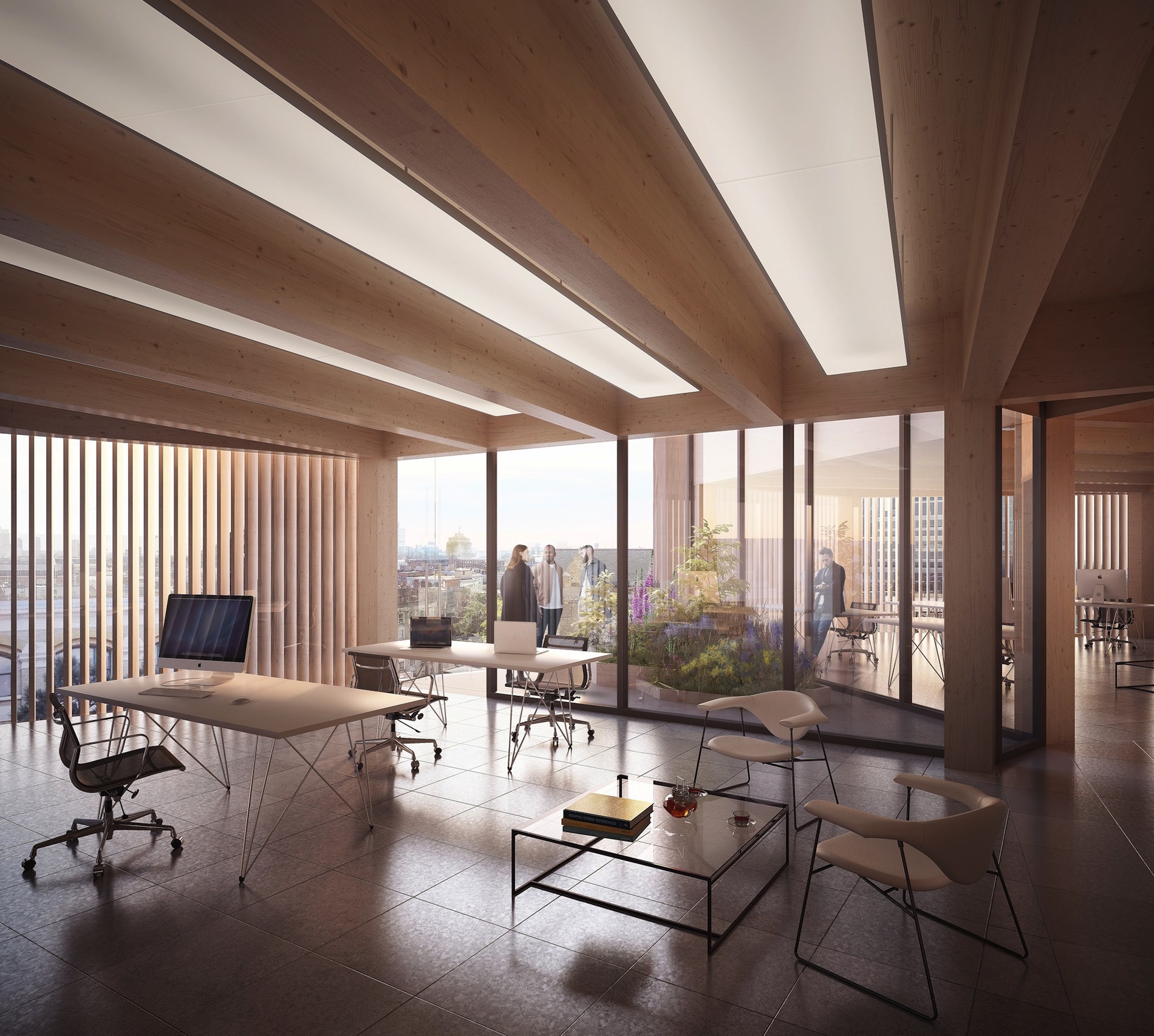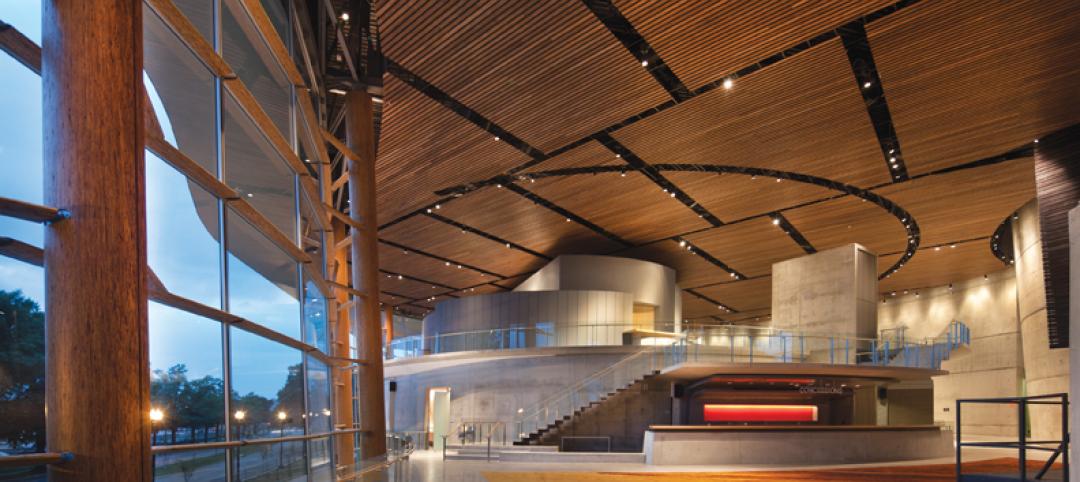Architecture firm Waugh Thistleton designed Development House, an office building in London’s Shoreditch district. The nine story, 90,000-sf complex will be made of wood.
The timber will be a combination of cross-laminated timber (CLT) and glued laminated timber (glulam). Dezeen explains that glulam is made of several slices of wood layered and glued together, while CLT is similar, as it has wood layers arranged at right angles. CLT and glulam are stronger than regular wood. The Building Team said that building with wood minimizes time on site and reduces noise and waste during construction.
The design calls for the building to be shaped into five quadrants, with vertical slices separating each glazed section. The voids will allow daylight and fresh air to reach the center of the building. Gardens can be placed in these spaces as well.
According to Inhabitat, Development House will be one of the tallest wood-framed structures in London. Waugh Thistleton has also designed Dalston Lane, a 10-story, 121-unit development that uses more than 3,000 cubic meters of timber, and the nine-story Murray Grove, which was the tallest modern timber residential building when it was built in 2009. Both of those London-based projects incorporated CLT.
Related Stories
| Apr 26, 2012
Energy efficiency requirements heighten the importance of proper protection for roofing systems
Now more than ever, a well-insulated and well protected roof is critical in new or renovated commercial buildings.
| Apr 16, 2012
Drake joins EYP as science and technology project executive
Drake’s more than 30 years of diversified design and project delivery experience spans a broad range of complex building types.
| Feb 26, 2012
Milwaukee U-Haul facility receives LEED-CI Silver
The new elements of the facility now include: efficient lighting with day-lighting controls and occupancy sensors, a high-efficiency HVAC system used in conjunction with a newly constructed thermal envelope to help reduce energy consumption, and the installation of low-flow fixtures to reduce water consumption.
| Feb 10, 2012
Task force addresses questions regarding visually graded Southern Pine lumber
Answers address transition issues, how to obtain similar load-carrying capabilities, and why only some grades and sizes are affected at this time.
| Feb 2, 2012
Call for Entries: 2012 Building Team Awards. Deadline March 2, 2012
Winning projects will be featured in the May issue of BD+C.
| Feb 1, 2012
New ways to work with wood
New products like cross-laminated timber are spurring interest in wood as a structural material.
| Jan 26, 2012
Hendrick Construction completes Osso Restaurant in Charlotte
Designed by François Fossard, Osso's upscale interior includes tapered, twisted decorative columns and an elegant fireplace in the center of the lounge.
| Dec 20, 2011
BCA’s Best Practices in New Construction available online
This publicly available document is applicable to most building types and distills the long list of guidelines, and longer list of tasks, into easy-to-navigate activities that represent the ideal commissioning process.
| Dec 19, 2011
HGA renovates Rowing Center at Cornell University
Renovation provides state-of-the-art waterfront facility.


















