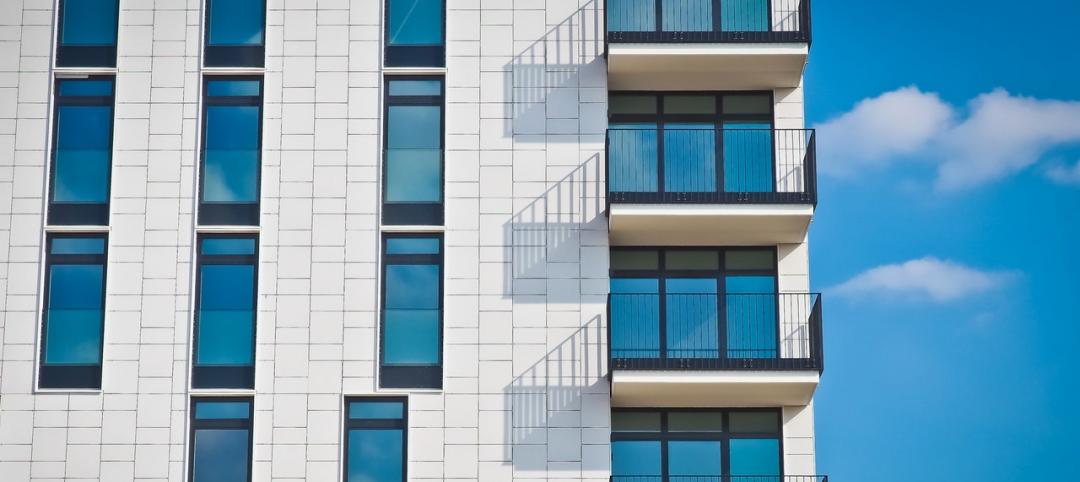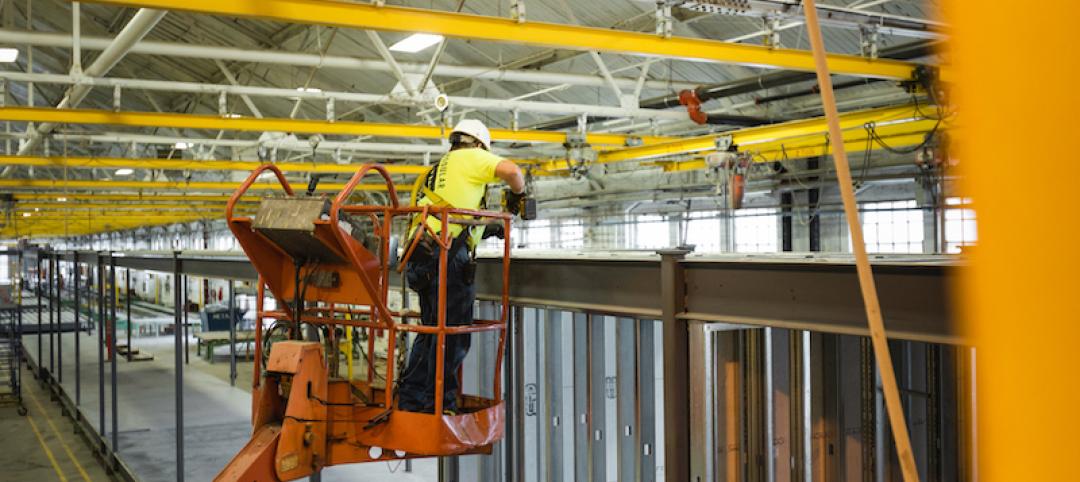Magnusson Architecture and Planning has recently completed Webster Green, a $30 million affordable and supportive housing development in the Bronx. The mixed-use development provides apartments and supportive housing for formerly homeless individuals and families.
The 77,000-sf building is located on a grayfield site and comprises 82 apartments ranging from studio, one-, and two-bedroom layouts, and 41 supportive homes. The ground floor includes several administrative and program management offices for The Doe Fund, a non-profit developer and service provider; two community spaces; and the laundry room. A landscaped courtyard on the ground floor features native and drought resistant/tolerant plants and shrubs, seating areas, permeable pavers, and a drip irrigation system. A seventh floor lounge looks out onto a landscaped roof and the Bronx Botanical Gardens.
See Also: Affordable, senior development rises in the Bronx
A glazed front entrance and lot bring natural light into the public corridors while the building’s fenestration breaks the massing into two volumes. One side of the building features a brick exterior to tie in with other brick facades on the same block, while the other side is clad in metal, offering a design vision for the neighborhood’s future.
The building was designed to achieve LEED Gold status and includes high efficiency PTAC heating and cooling in the apartments and VRF heating and cooling in amenity and social service areas; LED lighting throughout; low-E thermally broken Energy Star windows; low VOC paints, primers, and caulks; and water-saver faucets and showerheads.
Related Stories
Multifamily Housing | Jan 27, 2021
2021 multifamily housing outlook: Dallas, Miami, D.C., will lead apartment completions
In its latest outlook report for the multifamily rental market, Yardi Matrix outlined several reasons for hope for a solid recovery for the multifamily housing sector in 2021, especially during the second half of the year.
Modular Building | Jan 26, 2021
Offsite manufacturing startup iBUILT positions itself to reduce commercial developers’ risks
iBUILT plans to double its production capacity this year, and usher in more technology and automation to the delivery process.
Multifamily Housing | Jan 26, 2021
Merriman Anderson/Architects designs affordable housing complex out of shipping containers
The architect partnered with CitySquare Housing on the project.
Multifamily Housing | Jan 20, 2021
Abandoned Miami hospital gets third life as waterfront condo development
The 1920s King Cole Hotel becomes the Ritz-Carlton Residences Miami in the largest residential adaptive reuse project in South Florida.
Multifamily Housing | Jan 19, 2021
$100 million affordable housing development under construction in Santa Clara
KTGY Architecture + Planning is designing the project.
Multifamily Housing | Jan 14, 2021
The Weekly show, Jan 14, 2021: Passive House innovations, and launching a design studio during the pandemic
This week on The Weekly show, BD+C editors speak with AEC industry leaders about innovations in Passive House design, and the challenges of building a design team and opening a new design studio during a pandemic.
Multifamily Housing | Jan 11, 2021
McHugh Construction completes 5th-tallest all-residential building in the U.S.
McHugh Construction Completes Two Chicago Apartment Projects for Fifield Cos. and Crescent Heights, Including NEMA Chicago –Tallest All-Residential Building in Chicago and 5th Tallest in North Americ
Multifamily Housing | Jan 8, 2021
Student housing development in the time of COVID-19
Despite the coronavirus pandemic, many college and university residences were completed in time for classes, live or virtual. Here are 14 of the best.
Multifamily Housing | Dec 29, 2020
Sarah’s Circle supportive housing facility for women completes in Chicago
Perkins+Will designed the project.

















