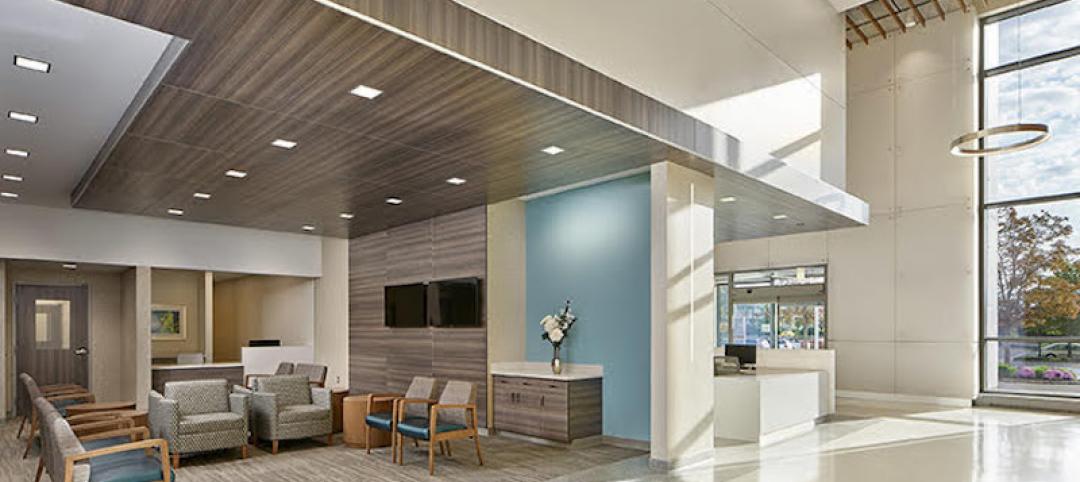This week on The Weekly show, BD+C editors spoke with leaders from SMRT Architects and Engineers and Stantec about:
• The future of medical office buildings
• Virtual internship programs
THE WEEKLY SHOW HIGHLIGHTS FOR DECEMBER 10, 2020
BD+C's Group Director Tony Mancini runs down the highlights from this week's show.
SEGMENT #1
Stantec Virtual Internship Program 2020
BD+C's Robert Cassidy interviews representatives of global architecture/engineering firm Stantec about the firm's "2020 virtual internship program." The Summer 2020 program involved 23 interns from 13 cities in the U.S. and Canada, across four technical disciplines, working in multidisciplinary teams on specific projects for pro bono clients. Two interns, Melissa Dosne and Cole Von Feldt, describe the work of their teams on designing an environmental center for "Artist Boat," an environmental advocacy organization in Galveston, Texas. Interns were also treated to weekly lectures/discussion with top experts from Stantec. The takeaways from the experience: 1) "Getting to be in touch with such talented professionals at Stantec" (Cole Von Feldt); 2) "Having the opportunity to work with interns from other Stantec offices, not just the Ottawa office, thanks to the virtual format" (Melissa Dosne); and 3) "Getting so energized with these young people" (Samantha Markham).
SEGMENT #2
Winning back patients' confidence in medical office buildings
BD+C's John Caulfield interviews Derek Veilleux, AIA, EDAC, NCARB, Principal with SMRT Architects and Engineers and leader of the firm's health and wellness practice. The focus of the discussion is on how medical office buildings can assuage patient and staff anxieties about safety. His firm's suggestions include greater reliance on curbside services, rethinking how waiting rooms are set up, and even allowing a degree of “self rooming” by patients and staff.
WATCH ‘THE WEEKLY’ EVERY THURSDAY AT 1 PM EASTERN
“The Weekly” is a presentation of Horizon TV, the online broadcast arm of SGC Horizon LLC, publishers of Building Design+Construction, Multifamily Design+Construction, Professional Builder, ProRemodeler, and Construction Equipment.

Related Stories
Healthcare Facilities | May 16, 2019
ASU Health Futures Center combines a novel design and approach to learning
The trapezoidal shape of the building is an eco-friendly feature.
Healthcare Facilities | May 9, 2019
Construction of new children’s hospital addition in NW Florida had to weather several storms
Patient and staff care were primary concerns during this 25-month project, says its GC.
Healthcare Facilities | May 3, 2019
The healthcare sector is turning to drones to supplement medical services
Leo A Daly’s Miami studio envisions a drone-powered hospital that enhances resilience to natural disasters.
| Apr 26, 2019
Greenwich Hospital upgrades boilers to improve operational efficiency
Greenwich Hospital, in Greenwich, Conn., chooses new Miura boilers.
Healthcare Facilities | Apr 15, 2019
It’s official: China opens first green hospital, designed by HMC Architects
Shunde Hospital of Southern Medical University is the official pilot green hospital for development of China’s green guide for hospital design.
Healthcare Facilities | Apr 12, 2019
New health pavilion completes on the Health Education Campus at Case Western Reserve University
Foster + Partners designed the facility.
Healthcare Facilities | Apr 9, 2019
How healthcare organizations can leverage design and culture's symbiotic relationship
The relationship between workplace design and company culture isn’t all that different from a tango.
Healthcare Facilities | Apr 3, 2019
Patients will actively seek out lower-cost and virtual healthcare in the future
Mortenson’s latest study finds that Millennials’ inclinations toward technological solutions are changing how care is and will be delivered.
Healthcare Facilities | Apr 3, 2019
Children’s Hospital at Sacred Heart addition includes 175,000 sf of new construction
HKS Architects designed the addition.
Healthcare Facilities | Mar 29, 2019
Former grocery store becomes a cancer care center in New Jersey
Francis Cauffman Architects (FCA) designed the adaptive reuse project.















