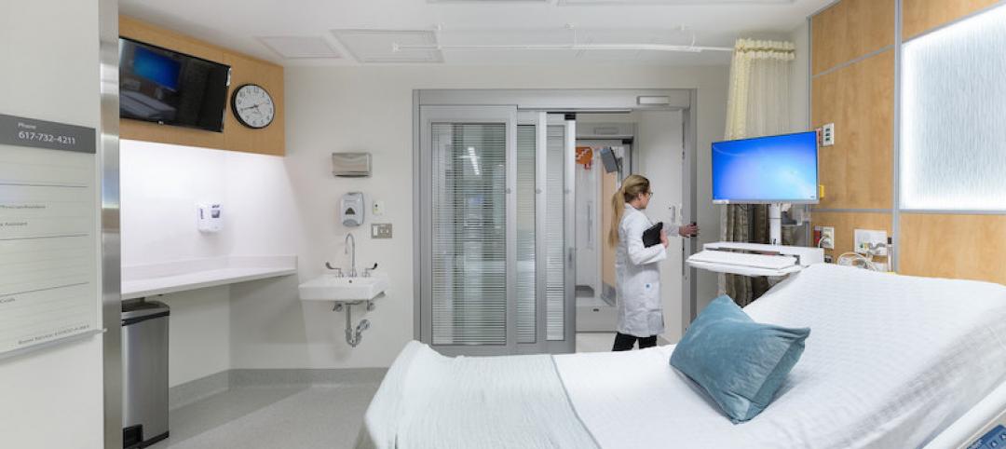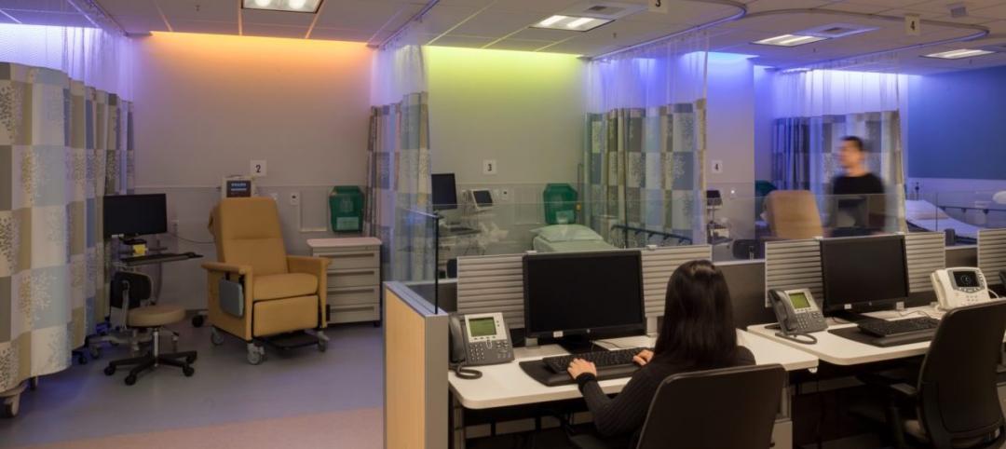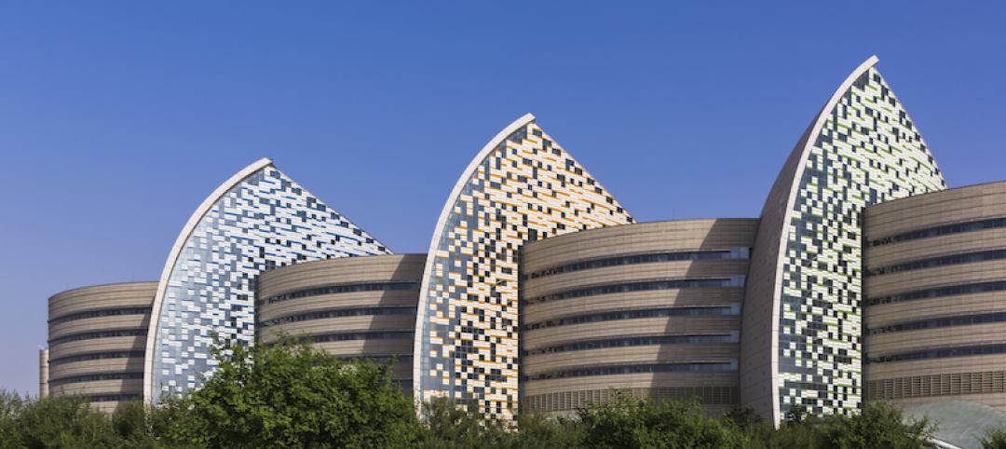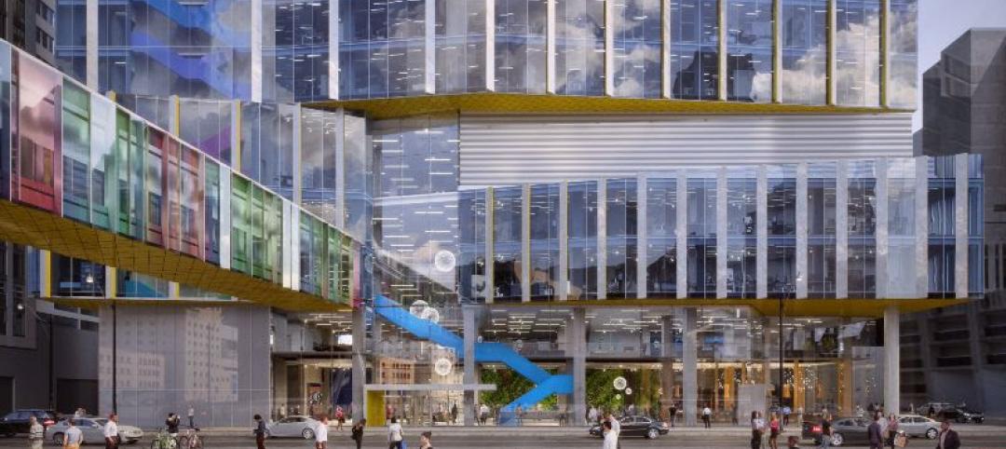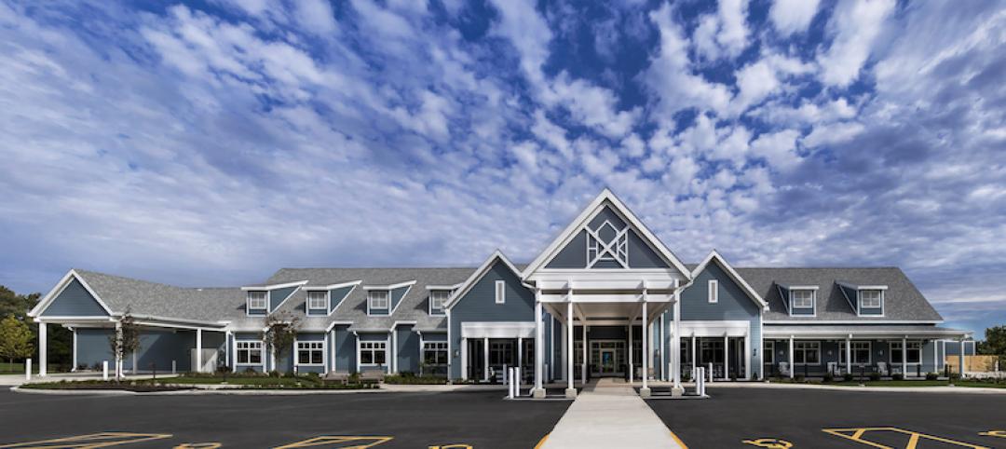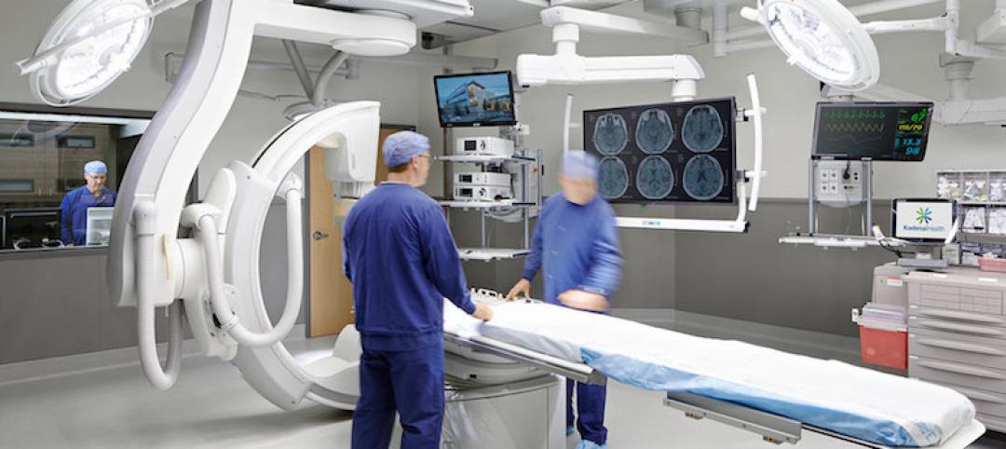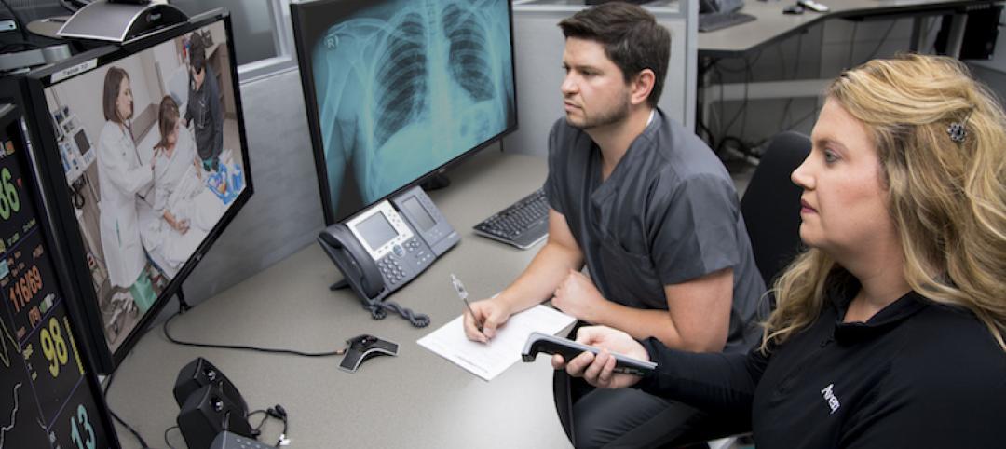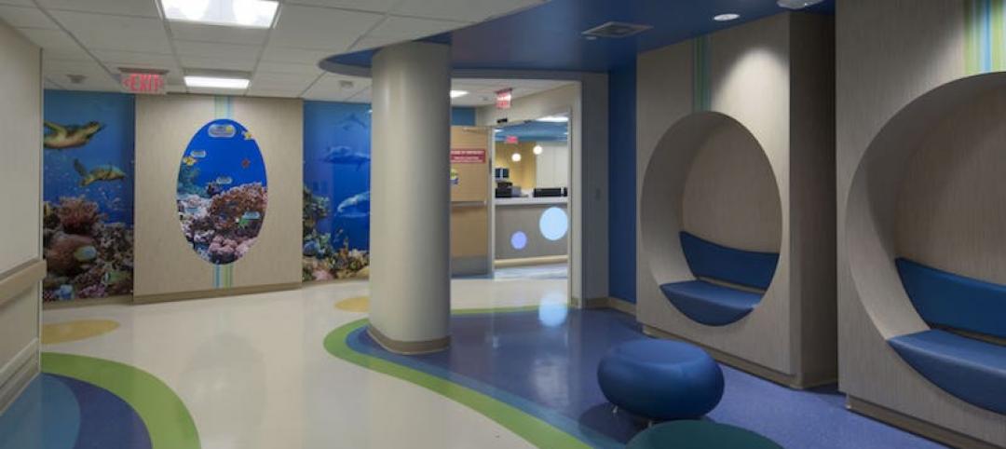This week on The Weekly show, BD+C editors spoke with leaders from SMRT Architects and Engineers and Stantec about:
• The future of medical office buildings
• Virtual internship programs
THE WEEKLY SHOW HIGHLIGHTS FOR DECEMBER 10, 2020
BD+C's Group Director Tony Mancini runs down the highlights from this week's show.
SEGMENT #1
Stantec Virtual Internship Program 2020
BD+C's Robert Cassidy interviews representatives of global architecture/engineering firm Stantec about the firm's "2020 virtual internship program." The Summer 2020 program involved 23 interns from 13 cities in the U.S. and Canada, across four technical disciplines, working in multidisciplinary teams on specific projects for pro bono clients. Two interns, Melissa Dosne and Cole Von Feldt, describe the work of their teams on designing an environmental center for "Artist Boat," an environmental advocacy organization in Galveston, Texas. Interns were also treated to weekly lectures/discussion with top experts from Stantec. The takeaways from the experience: 1) "Getting to be in touch with such talented professionals at Stantec" (Cole Von Feldt); 2) "Having the opportunity to work with interns from other Stantec offices, not just the Ottawa office, thanks to the virtual format" (Melissa Dosne); and 3) "Getting so energized with these young people" (Samantha Markham).
SEGMENT #2
Winning back patients' confidence in medical office buildings
BD+C's John Caulfield interviews Derek Veilleux, AIA, EDAC, NCARB, Principal with SMRT Architects and Engineers and leader of the firm's health and wellness practice. The focus of the discussion is on how medical office buildings can assuage patient and staff anxieties about safety. His firm's suggestions include greater reliance on curbside services, rethinking how waiting rooms are set up, and even allowing a degree of “self rooming” by patients and staff.
WATCH ‘THE WEEKLY’ EVERY THURSDAY AT 1 PM EASTERN
“The Weekly” is a presentation of Horizon TV, the online broadcast arm of SGC Horizon LLC, publishers of Building Design+Construction, Multifamily Design+Construction, Professional Builder, ProRemodeler, and Construction Equipment.

Related Stories
Healthcare Facilities | Mar 27, 2019
Working to reduce HAIs: How design can support infection control and prevention
For many health systems, seeking ways to mitigate HAIs and protect their patients is a high priority.
Healthcare Facilities | Mar 6, 2019
What is the role of the architect in healthcare data security?
Safeguarding sensitive data is top of mind for healthcare administrators across the country, and, due to the malicious intents of hackers, their security efforts are never-ending.
Healthcare Facilities | Feb 20, 2019
A new hospital in Qatar reflects local culture in its design
Three ceramic-clad sails transport its exterior.
Healthcare Facilities | Jan 31, 2019
First phase of SickKids campus redevelopment plan unveiled
The Patient Support Centre will be the first project to comply with Toronto’s Tier 2 Building Standards.
Healthcare Facilities | Dec 12, 2018
Almost Home Kids opens third residence in Illinois for children with health complexities
Its newest location is positioned as a prototype for national growth.
Healthcare Facilities | Dec 7, 2018
Planning and constructing a hybrid operating room: Lessons learned
A Hybrid operating room (OR) is an OR that is outfitted with advanced imaging equipment that allows surgeons, radiologists, and other providers to use real-time images for guidance and assessment while performing complex surgeries.
Healthcare Facilities | Nov 30, 2018
As telehealth reshapes patient care, space and design needs become clearer
Guidelines emphasize maintaining human interaction.
Healthcare Facilities | Nov 28, 2018
$27.5 million renovation of Salah Foundation Children’s Hospital completes in Fort Lauderdale
Skanska USA built the project.
Healthcare Facilities | Nov 7, 2018
Designing environments for memory care residents
How can architecture decrease frustration, increase the feeling of self-worth, and increase the ability to re-connect?
Healthcare Facilities | Oct 30, 2018
Orthopedic Associates of Hartford unveils plans for 45,000-sf surgical center
MBH ARCHITECTURE is the architect for the project.



