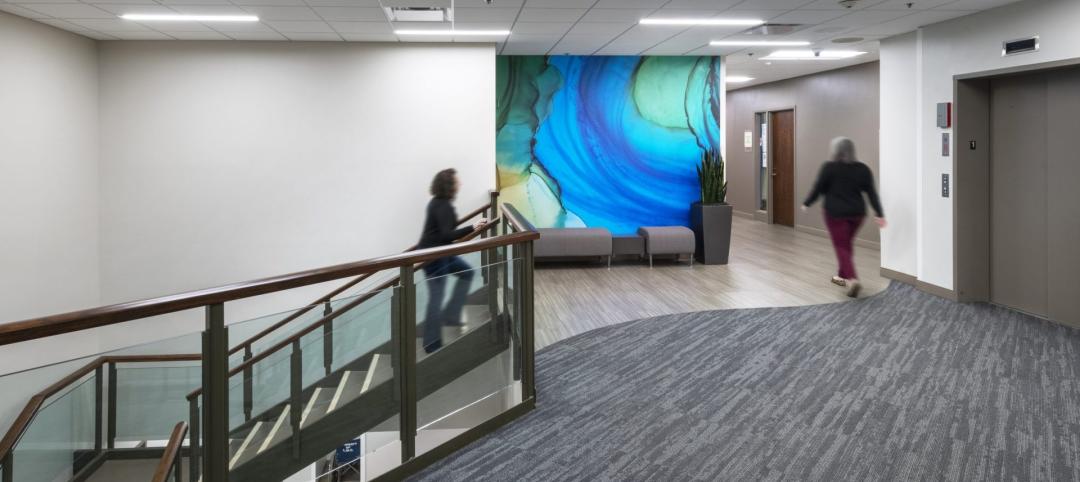This week on The Weekly show, BD+C editors spoke with leaders from SMRT Architects and Engineers and Stantec about:
• The future of medical office buildings
• Virtual internship programs
THE WEEKLY SHOW HIGHLIGHTS FOR DECEMBER 10, 2020
BD+C's Group Director Tony Mancini runs down the highlights from this week's show.
SEGMENT #1
Stantec Virtual Internship Program 2020
BD+C's Robert Cassidy interviews representatives of global architecture/engineering firm Stantec about the firm's "2020 virtual internship program." The Summer 2020 program involved 23 interns from 13 cities in the U.S. and Canada, across four technical disciplines, working in multidisciplinary teams on specific projects for pro bono clients. Two interns, Melissa Dosne and Cole Von Feldt, describe the work of their teams on designing an environmental center for "Artist Boat," an environmental advocacy organization in Galveston, Texas. Interns were also treated to weekly lectures/discussion with top experts from Stantec. The takeaways from the experience: 1) "Getting to be in touch with such talented professionals at Stantec" (Cole Von Feldt); 2) "Having the opportunity to work with interns from other Stantec offices, not just the Ottawa office, thanks to the virtual format" (Melissa Dosne); and 3) "Getting so energized with these young people" (Samantha Markham).
SEGMENT #2
Winning back patients' confidence in medical office buildings
BD+C's John Caulfield interviews Derek Veilleux, AIA, EDAC, NCARB, Principal with SMRT Architects and Engineers and leader of the firm's health and wellness practice. The focus of the discussion is on how medical office buildings can assuage patient and staff anxieties about safety. His firm's suggestions include greater reliance on curbside services, rethinking how waiting rooms are set up, and even allowing a degree of “self rooming” by patients and staff.
WATCH ‘THE WEEKLY’ EVERY THURSDAY AT 1 PM EASTERN
“The Weekly” is a presentation of Horizon TV, the online broadcast arm of SGC Horizon LLC, publishers of Building Design+Construction, Multifamily Design+Construction, Professional Builder, ProRemodeler, and Construction Equipment.

Related Stories
Healthcare Facilities | Jun 27, 2023
A woman-led CM team manages the expansion and renovation of a woman-focused hospital in Nashville
This design-build project includes adding six floors for future growth.
Standards | Jun 26, 2023
New Wi-Fi standard boosts indoor navigation, tracking accuracy in buildings
The recently released Wi-Fi standard, IEEE 802.11az enables more refined and accurate indoor location capabilities. As technology manufacturers incorporate the new standard in various devices, it will enable buildings, including malls, arenas, and stadiums, to provide new wayfinding and tracking features.
Healthcare Facilities | Jun 14, 2023
Design considerations for behavioral health patients
The surrounding environment plays a huge role in the mental state of the occupants of a space, especially behavioral health patients whose perception of safety can be heightened. When patients do not feel comfortable in a space, the relationships between patients and therapists are negatively affected.
Engineers | Jun 14, 2023
The high cost of low maintenance
Walter P Moore’s Javier Balma, PhD, PE, SE, and Webb Wright, PE, identify the primary causes of engineering failures, define proactive versus reactive maintenance, recognize the reasons for deferred maintenance, and identify the financial and safety risks related to deferred maintenance.
Healthcare Facilities | Jun 5, 2023
Modernizing mental health care in emergency departments: Improving patient outcomes
In today’s mental health crisis, there is a widespread shortage of beds to handle certain populations. Patients may languish in the ED for hours or days before they can be linked to an appropriate inpatient program.
Healthcare Facilities | Jun 1, 2023
High-rise cancer center delivers new model for oncology care
Atlanta’s 17-story Winship Cancer Institute at Emory Midtown features two-story communities that organize cancer care into one-stop destinations. Designed by Skidmore, Owings & Merrill (SOM) and May Architecture, the facility includes comprehensive oncology facilities—including inpatient beds, surgical capacity, infusion treatment, outpatient clinics, diagnostic imaging, linear accelerators, and areas for wellness, rehabilitation, and clinical research.
Healthcare Facilities | May 19, 2023
A new behavioral health facility in California targets net zero energy
Shortly before Mental Health Awareness Month in May, development and construction firm Skanska announced the topping out of California’s first behavioral health facility—and the largest in the nation—to target net zero energy. Located in Redwood City, San Mateo County, Calif., the 77,610-sf Cordilleras Health System Replacement Project is slated for completion in late 2024.
3D Printing | May 12, 2023
World’s first 3D-printed medical center completed
3D construction printing reached new heights this week as the world’s first 3D-printed medical center was completed in Thailand.
Sustainability | May 11, 2023
Let's build toward a circular economy
Eric Corey Freed, Director of Sustainability, CannonDesign, discusses the values of well-designed, regenerative buildings.
Digital Twin | May 8, 2023
What AEC professionals should know about digital twins
A growing number of AEC firms and building owners are finding value in implementing digital twins to unify design, construction, and operational data.

















