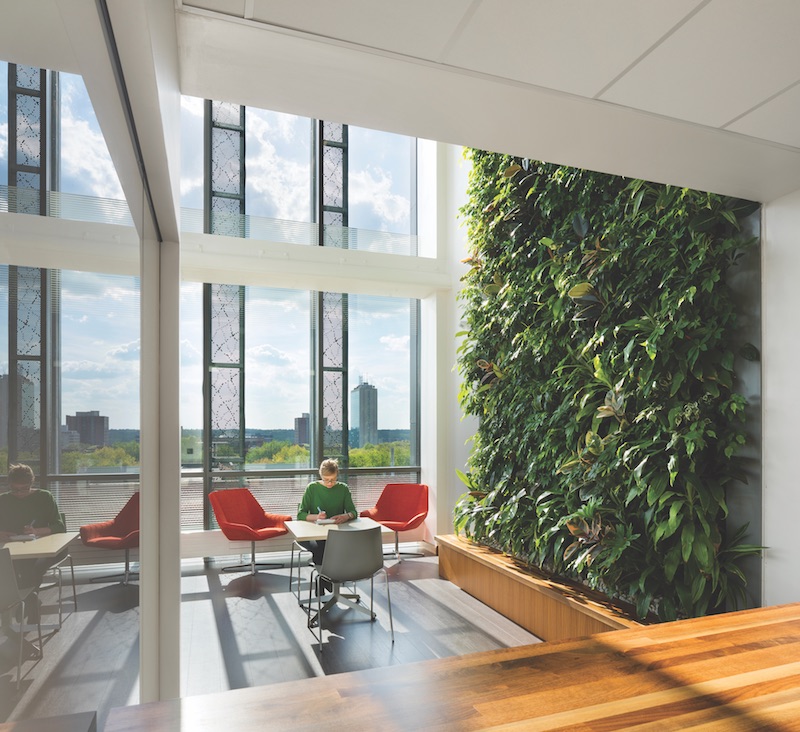The renovation of Weiser Hall, a Mid-century academic building at the University of Michigan, provides new daylit spaces, community clusters, greater accessibility, and sustainable design features. The building had been mostly vacant since 2014, when the astronomy department moved out.
Weiser Hall is now home to the university’s International Institute and associated programs of the College of Literature, Science and the Arts. (It is named after Board of Regents member Ron Weiser, who has committed $90 million to the university.) Improvements include 98,000 sf of barrier-free, gender-neutral, code-compliant space.
Each of Weiser Hall’s 10 floors accommodates learning spaces, meeting rooms, glazed offices, conference rooms, and student and staff lounges. The abiding renovation strategy was to open up the space and foster collaboration by reorienting closed offices to face open ones.
The ground floor has been turned into a multipurpose learning space adjacent to a feature stair amphitheater. On the southwest corner, the project team stacked four double-height commons that overlook an area visible from the main pedestrian thoroughfare and quad on the central campus.
Each common space has a two-story biofilter living wall that is connected to the HVAC system. The biowalls remove VOCs and moderate indoor temperatures.
The 10th floor was reconfigured as an event space, art gallery, and boardroom by removing columns and raising a section of the roof.
Thermal-efficient windows and mechanical systems, including chilled-beam cooling, were installed. The brick façade was restored to maintain Weiser Hall’s aesthetic alignment with the rest of the campus.
Interiors have been modernized through lighting design and digital displays. Solid walnut was used in the feature stair, doors, and butcher-block millwork.
Weiser Hall is Diamond Schmitt’s third project for the university. It was preceded by the Computer Science and Engineering Building and Thayer Academic Building.
 Photo: Tom Arban Photography.
Photo: Tom Arban Photography.
Gold Award Winner
BUILDING TEAM Diamond Schmitt Architects (submitting firm, architect) University of Michigan (owner) EJC Engineers (SE) Crossley Engineering (M/E) DeMaria Building Company (GC) DETAILS 99,500 sf Total cost $37 million Construction time December 2015 to April 2018 Delivery method Design-bid-build
CLICK HERE TO GO TO THE 2018 RECONSTRUCTION AWARDS LANDING PAGE
Related Stories
Reconstruction Awards | Nov 26, 2019
Sweetest sounds: Metropolitan Opera House
An early 20th-century opera house now hosts concerts from Disney Acapella to Weezer.
Reconstruction Awards | Nov 25, 2019
The University of Chicago Harris School at the Keller Center
Project team goes all out for LEED Platinum and the Living Building Challenge.
Reconstruction Awards | Nov 22, 2019
Let there be light: Union Station Great Hall
What’s the cure for a leaky skylight? Another skylight built above it, of course.
Reconstruction Awards | Nov 21, 2019
Temporary quarters: Senate of Canada Building
Canada’s Senate gets an interim home in what was once the capital’s main train station.
Reconstruction Awards | Nov 19, 2019
Springfield Technical Community College: Goodbye to 'the shuffle'
College unites student services under one roof.
Reconstruction Awards | Nov 18, 2019
The Paint Factory: Not just a new coat of paint
An enlightened A/E firm is spurring redevelopment in an old industrial section of Little Rock.
Reconstruction Awards | Nov 15, 2019
Back on track: Union Terminal renovation and restoration
Painstaking care went into restoring Cincinnati’s train terminal/museum complex.
Reconstruction Awards | Nov 14, 2019
Museum at the Gateway Arch: Subterranean sensation
The project team used its creativity to overcome floods and other obstacles to construction.
Reconstruction Awards | Nov 13, 2019
Zachry Engineering Education Complex: Rethinking engineering education
Texas A&M’s engineering school builds for future growth.
Reconstruction Awards | Nov 12, 2019
Linode Headquarters: High-tech + historic
New headquarters mixes old and new to help this fast-growth company attract top talent.

















