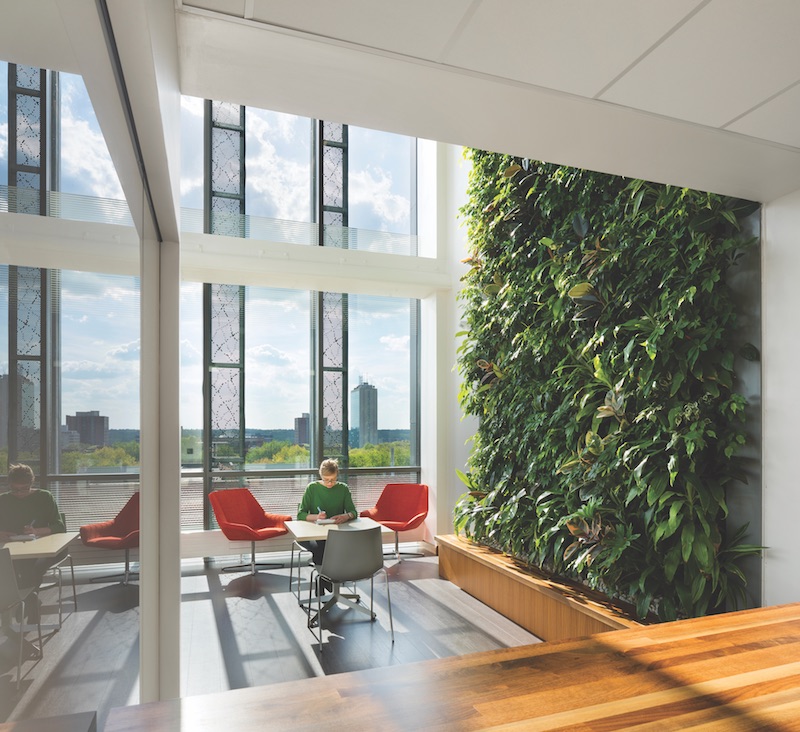The renovation of Weiser Hall, a Mid-century academic building at the University of Michigan, provides new daylit spaces, community clusters, greater accessibility, and sustainable design features. The building had been mostly vacant since 2014, when the astronomy department moved out.
Weiser Hall is now home to the university’s International Institute and associated programs of the College of Literature, Science and the Arts. (It is named after Board of Regents member Ron Weiser, who has committed $90 million to the university.) Improvements include 98,000 sf of barrier-free, gender-neutral, code-compliant space.
Each of Weiser Hall’s 10 floors accommodates learning spaces, meeting rooms, glazed offices, conference rooms, and student and staff lounges. The abiding renovation strategy was to open up the space and foster collaboration by reorienting closed offices to face open ones.
The ground floor has been turned into a multipurpose learning space adjacent to a feature stair amphitheater. On the southwest corner, the project team stacked four double-height commons that overlook an area visible from the main pedestrian thoroughfare and quad on the central campus.
Each common space has a two-story biofilter living wall that is connected to the HVAC system. The biowalls remove VOCs and moderate indoor temperatures.
The 10th floor was reconfigured as an event space, art gallery, and boardroom by removing columns and raising a section of the roof.
Thermal-efficient windows and mechanical systems, including chilled-beam cooling, were installed. The brick façade was restored to maintain Weiser Hall’s aesthetic alignment with the rest of the campus.
Interiors have been modernized through lighting design and digital displays. Solid walnut was used in the feature stair, doors, and butcher-block millwork.
Weiser Hall is Diamond Schmitt’s third project for the university. It was preceded by the Computer Science and Engineering Building and Thayer Academic Building.
 Photo: Tom Arban Photography.
Photo: Tom Arban Photography.
Gold Award Winner
BUILDING TEAM Diamond Schmitt Architects (submitting firm, architect) University of Michigan (owner) EJC Engineers (SE) Crossley Engineering (M/E) DeMaria Building Company (GC) DETAILS 99,500 sf Total cost $37 million Construction time December 2015 to April 2018 Delivery method Design-bid-build
CLICK HERE TO GO TO THE 2018 RECONSTRUCTION AWARDS LANDING PAGE
Related Stories
Reconstruction Awards | Dec 1, 2017
Rescue mission: Historic movie palace is now the centerpiece of Baltimore’s burgeoning arts hub
In restoring the theater, the design team employed what it calls a “rescued ruin” preservation approach.
Reconstruction Awards | Dec 1, 2017
Gothic revival: The nation’s first residential college is meticulously restored
This project involved the renovation and restoration of the 57,000-sf hall, and the construction of a 4,200-sf addition.
Reconstruction Awards | Dec 1, 2017
Rockefeller remake: Iconic New York tower is modernized for its next life
To make way for new ground-floor retail and a more dramatic entrance and lobby, the team removed four columns at the ground floor.
Reconstruction Awards | Nov 30, 2017
BD+C's 2017 Reconstruction Award Winners
Provo City Center Temple, the Union Trust Building, and the General Motors Factory One are just a few of the projects recognized as 2017 Reconstruction Award winners.
Reconstruction Awards | Nov 29, 2017
College credit: Historic rehab saves 50% on energy costs
The project team conducted surveys of students, faculty, and staff to get their input.
Reconstruction Awards | Nov 29, 2017
Amazing grace: Renovation turns a church into elegant condos
The windows became The Sanctuary’s chief sales edge.
Reconstruction Awards | Nov 28, 2017
Broadway melody: Glass walls set just the right tone for a historic lobby in Lower Manhattan
The adaptation of the 45,000-sf neoclassical lobby at 195 Broadway created three retail spaces and a public walkway.
Reconstruction Awards | Nov 27, 2017
Higher education: The rebirth of a Washington, D.C., high school
The project team, led by architect Perkins Eastman, restored the original cupola.
Reconstruction Awards | Nov 27, 2017
Bank statement: A project team saves a historic bank, yielding 100% leaseup for the developer
The project team had to fix poor renovations made in the ’50s.
Reconstruction Awards | Nov 27, 2017
Patient friendly: The University of Chicago Medicine Center for Care and Discovery adds 203 new beds
Strict infection control and life safety measures were implemented to protect patients on other floors as work proceeded.

















