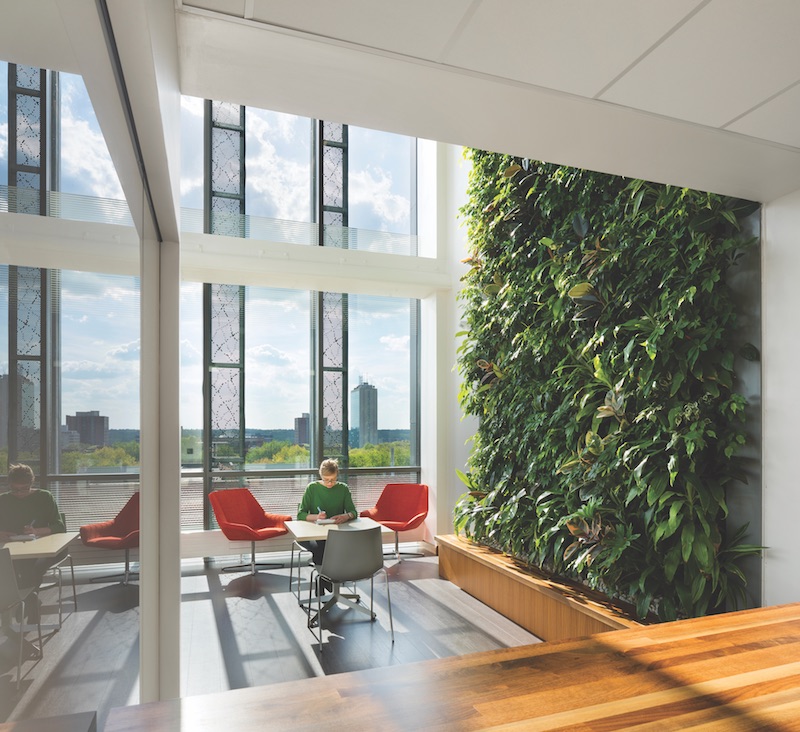The renovation of Weiser Hall, a Mid-century academic building at the University of Michigan, provides new daylit spaces, community clusters, greater accessibility, and sustainable design features. The building had been mostly vacant since 2014, when the astronomy department moved out.
Weiser Hall is now home to the university’s International Institute and associated programs of the College of Literature, Science and the Arts. (It is named after Board of Regents member Ron Weiser, who has committed $90 million to the university.) Improvements include 98,000 sf of barrier-free, gender-neutral, code-compliant space.
Each of Weiser Hall’s 10 floors accommodates learning spaces, meeting rooms, glazed offices, conference rooms, and student and staff lounges. The abiding renovation strategy was to open up the space and foster collaboration by reorienting closed offices to face open ones.
The ground floor has been turned into a multipurpose learning space adjacent to a feature stair amphitheater. On the southwest corner, the project team stacked four double-height commons that overlook an area visible from the main pedestrian thoroughfare and quad on the central campus.
Each common space has a two-story biofilter living wall that is connected to the HVAC system. The biowalls remove VOCs and moderate indoor temperatures.
The 10th floor was reconfigured as an event space, art gallery, and boardroom by removing columns and raising a section of the roof.
Thermal-efficient windows and mechanical systems, including chilled-beam cooling, were installed. The brick façade was restored to maintain Weiser Hall’s aesthetic alignment with the rest of the campus.
Interiors have been modernized through lighting design and digital displays. Solid walnut was used in the feature stair, doors, and butcher-block millwork.
Weiser Hall is Diamond Schmitt’s third project for the university. It was preceded by the Computer Science and Engineering Building and Thayer Academic Building.
 Photo: Tom Arban Photography.
Photo: Tom Arban Photography.
Gold Award Winner
BUILDING TEAM Diamond Schmitt Architects (submitting firm, architect) University of Michigan (owner) EJC Engineers (SE) Crossley Engineering (M/E) DeMaria Building Company (GC) DETAILS 99,500 sf Total cost $37 million Construction time December 2015 to April 2018 Delivery method Design-bid-build
CLICK HERE TO GO TO THE 2018 RECONSTRUCTION AWARDS LANDING PAGE
Related Stories
Reconstruction Awards | Nov 16, 2016
Reconstruction Awards: Marilyn I. Walker School of Fine and Performing Arts, Brock University
The five-story brick-and-beam structure is an adaptive reuse of the Canada Hair Cloth Building, where coat linings and parachute silks were once made.
Reconstruction Awards | Nov 16, 2016
Reconstruction Awards: Marwen
Marwen currently offers 100 studio courses to 850 underserved students from 295 schools and 53 zip codes.
Reconstruction Awards | Nov 16, 2016
Reconstruction Awards: The Cigar Factory
The Cigar Factory was originally a cotton mill but became the home of the American Cigar Company in 1912.
Reconstruction Awards | Nov 16, 2016
Reconstruction Awards: St. Patrick's Cathedral
The cathedral, dedicated in 1879, sorely needed work.
Reconstruction Awards | Nov 15, 2016
Reconstruction Awards: Lovejoy Wharf
After demolishing the rotten wood wharf, Suffolk Construction (GC) built a new 30,000-sf landscaped quay, now known as Lovejoy Wharf.
Reconstruction Awards | Nov 15, 2016
Reconstruction Awards: KETV-7 Burlington Station
The 1898 Greek Revival train terminal, which was listed on the National Register of Historic Places in 1974, had been abandoned for nearly four decades.
Reconstruction Awards | Nov 14, 2016
Reconstruction Awards: The Gallery at the Three Arts Club
On the exterior of the building, masonry and terra cotta were revitalized, and ugly fire escapes on the south façade were removed.
Reconstruction Awards | Nov 14, 2016
Big-box store rescaled to serve as a preventive-care clinic
The hospital was attracted to the big box’s footprint: one level with wide spans between structural columns, which would facilitate a floor plan with open, flexible workspaces and modules that could incorporate labs, X-ray, ultrasound, pharmacy, and rehab therapy functions.
Reconstruction Awards | Nov 14, 2016
Fire-charred synagogue rises to renewed glory
The blaze left the 110-year-old synagogue a charred shell, its structural integrity severely compromised.
Reconstruction Awards | Nov 11, 2016
Adaptive reuse juices up an abandoned power plant
The power plant was on the National Register of Historic Places and is a Recorded Texas Historic Landmark.

















