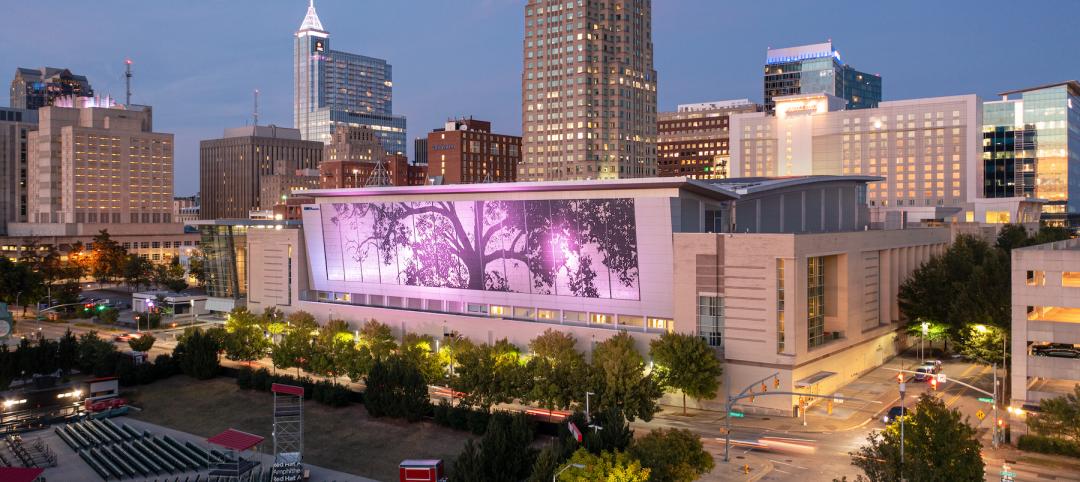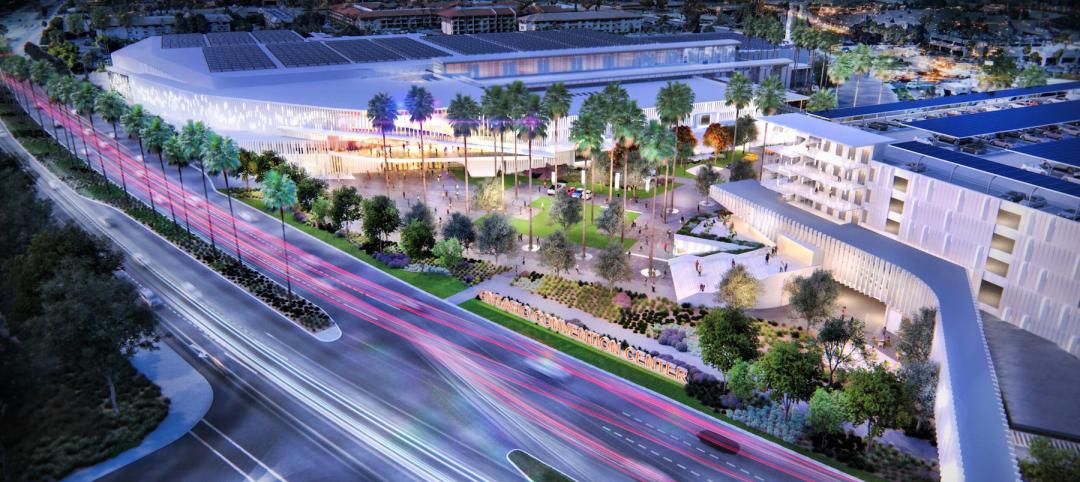Longwood Gardens, located just outside of Philadelphia, recently announced the transformation of its core area of conservatory gardens. Dubbed Longwood Reimagined: A New Garden Experience, the project will add new plantings and buildings across 17 acres.
Designed by Weiss/Manfredi and Reed Hilderbrand, the project will expand the public spaces of the central grounds and connect them from east to west to offer a newly unified journey through the grounds.
The centerpiece and largest single element of Longwood Reimagined is the creation of a new 32,000-sf glasshouse (designed by Weiss/Manfredi) with gardens and pools (designed by Reed Hilderbrand). This new West Conservatory will appear to float on a pool of water, while the garden inside is conceived as seasonally changing islands set amid pools, canals, and low fountains. The West Conservatory will be a living, breathing building with earth tubes and operable glass walls and a roof that allow the interior garden to thrive.

Longwood’s Cascade Garden will be relocated to a new 3,800-sf glasshouse of its own and a new outdoor Bonsai Courtyard, built alongside the West Conservatory, will feature a large bonsai collection. A public restaurant and private event space will be carved into the topography that faces the Main Fountain Garden. Above the restaurant the landscaping of a new South Terrace and South Walk provides a shady promenade extending along the existing and new conservatories to a new West Terrace.

Other project features include the construction of a new education and administration building, complete with a library and classrooms; the renewal of the Waterlily Court; and the preservation of six historic Lord & Burnham glasshouses from the early 20th century, which will be relocated at a later date and used for year-round garden displays.
Architectural elements will link the components across all 17 acres of the project site. In addition to Weiss/Manfredi and Reed Hilderbrand, the build team also includes Bancroft Construction Company. Longwood Reimagined is expected to break ground in spring 2021.



Related Stories
Designers | Oct 1, 2024
Global entertainment design firm WATG acquires SOSH Architects
Entertainment design firm WATG has acquired SOSH Architects, an interior design and planning firm based in Atlantic City, N.J.
Resiliency | Aug 22, 2024
Austin area evacuation center will double as events venue
A new 45,000 sf FEMA-operated evacuation shelter in the Greater Austin metropolitan area will begin construction this fall. The center will be available to house people in the event of a disaster such as a major hurricane and double as an events venue when not needed for emergency shelter.
Casinos | Jul 26, 2024
New luxury resort casino will be regional draw for Shreveport, Louisiana area
Live! Casino & Hotel Louisiana, the first land-based casino in the Shreveport-Bossier market, recently topped off. The $270+ project will serve as a regional destination for world-class gaming, dining, entertainment, and hotel amenities.
Smart Buildings | Jul 25, 2024
A Swiss startup devises an intelligent photovoltaic façade that tracks and moves with the sun
Zurich Soft Robotics says Solskin can reduce building energy consumption by up to 80% while producing up to 40% more electricity than comparable façade systems.
Sports and Recreational Facilities | Jul 15, 2024
Smart stadiums: The future of sports and entertainment venues
These digitally-enhanced and connected spaces are designed to revolutionize the fan experience, enhance safety, and optimize operational efficiency, according to SSR's Will Maxwell, Smart Building Consultant.
Adaptive Reuse | Jul 12, 2024
Detroit’s Michigan Central Station, centerpiece of innovation hub, opens
The recently opened Michigan Central Station in Detroit is the centerpiece of a 30-acre technology and cultural hub that will include development of urban transportation solutions. The six-year adaptive reuse project of the 640,000 sf historic station, created by the same architect as New York’s Grand Central Station, is the latest sign of a reinvigorating Detroit.
Education Facilities | Jun 6, 2024
Studio Gang designs agricultural education center for the New York City Housing Authority
Earlier this month, the City of New York broke ground on the new $18.2 million Marlboro Agricultural Education Center (MAEC) at the New York City Housing Authority’s Marlboro Houses in Brooklyn. In line with the mission of its nonprofit operator, The Campaign Against Hunger, MAEC aims to strengthen food autonomy and security in underserved neighborhoods. MAEC will provide Marlboro Houses with diverse, community-oriented programs.
Products and Materials | May 31, 2024
Top building products for May 2024
BD+C Editors break down May's top 15 building products, from Durat and CaraGreen's Durat Plus to Zurn Siphonic Roof Drains.
Events Facilities | May 8, 2024
Raleigh to start construction on convention center expansion
An amphitheater relocation and new hotel are included in a funding package approved by the county last year.
Events Facilities | May 2, 2024
Metros are seeking far bigger convention center spaces
Some projects are doubling the capacities of existing buildings.

















