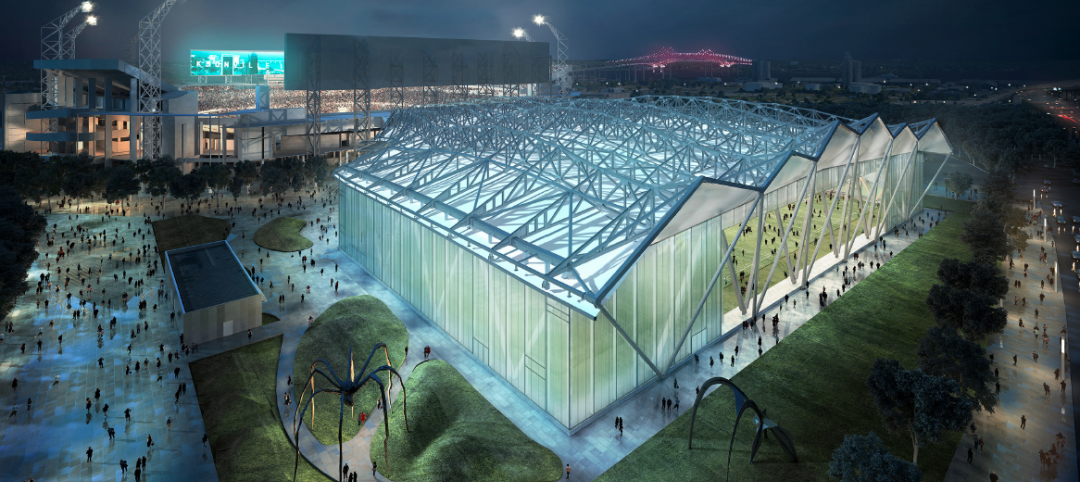Longwood Gardens, located just outside of Philadelphia, recently announced the transformation of its core area of conservatory gardens. Dubbed Longwood Reimagined: A New Garden Experience, the project will add new plantings and buildings across 17 acres.
Designed by Weiss/Manfredi and Reed Hilderbrand, the project will expand the public spaces of the central grounds and connect them from east to west to offer a newly unified journey through the grounds.
The centerpiece and largest single element of Longwood Reimagined is the creation of a new 32,000-sf glasshouse (designed by Weiss/Manfredi) with gardens and pools (designed by Reed Hilderbrand). This new West Conservatory will appear to float on a pool of water, while the garden inside is conceived as seasonally changing islands set amid pools, canals, and low fountains. The West Conservatory will be a living, breathing building with earth tubes and operable glass walls and a roof that allow the interior garden to thrive.

Longwood’s Cascade Garden will be relocated to a new 3,800-sf glasshouse of its own and a new outdoor Bonsai Courtyard, built alongside the West Conservatory, will feature a large bonsai collection. A public restaurant and private event space will be carved into the topography that faces the Main Fountain Garden. Above the restaurant the landscaping of a new South Terrace and South Walk provides a shady promenade extending along the existing and new conservatories to a new West Terrace.

Other project features include the construction of a new education and administration building, complete with a library and classrooms; the renewal of the Waterlily Court; and the preservation of six historic Lord & Burnham glasshouses from the early 20th century, which will be relocated at a later date and used for year-round garden displays.
Architectural elements will link the components across all 17 acres of the project site. In addition to Weiss/Manfredi and Reed Hilderbrand, the build team also includes Bancroft Construction Company. Longwood Reimagined is expected to break ground in spring 2021.



Related Stories
Mixed-Use | Sep 18, 2017
Urban heartbeat: Entertainment districts are rejuvenating cities and spurring economic growth
Entertainment districts are being planned or are popping up all over the country.
AEC Tech | Aug 25, 2017
Software cornucopia: Jacksonville Jaguars’ new practice facility showcases the power of computational design
The project team employed Revit, Rhino, Grasshopper, Kangaroo, and a host of other software applications to design and build this uber-complex sports and entertainment facility.
Wood | Jul 10, 2017
University of Idaho Arena plans to make timber a focal point
The project received a Wood Innovation Grant that will help spur construction of the Hastings + Chivetta-designed project.
Events Facilities | Apr 27, 2017
20-acre lagoon highlights $1.5 billion Paradise Park planned for Las Vegas
The Wynn Resorts board recently gave the go-ahead for the project, which may begin construction on its first phase as early as December.
Sports and Recreational Facilities | Apr 5, 2017
Informed design: A dynamic approach to athletic facilities design
With the completion of the athletic facility upgrade—dubbed the Arden Project—students will have access to state-of-the-art facilities.
Reconstruction & Renovation | Mar 16, 2017
Brooklyn’s ‘Batcave’ will become a series of fabrication shops
The century-old building will be turned into fabrication shops in wood, metal, ceramics, textiles, and printmaking.
Cultural Facilities | Mar 2, 2017
The Hanoi Lotus Centre will bloom from the middle of a lake
The building will act as a symbol of growth and prosperity for the city of Hanoi.
Events Facilities | Feb 3, 2017
Design team for Javits Center’s $1.5 billion expansion announced
The center’s expansion will cover 1.2 million-sf.
Events Facilities | Feb 2, 2017
Abstract meets geometrical in new Rome-Eur Convention Center
Three elements make up the building’s design: the Theca, the Cloud, and the Blade.
Events Facilities | Aug 31, 2016
New York State Pavilion re-imagined as modern greenhouse
The design proposal won a competition organized by the National Trust for Historic Preservation and People for the Pavilion group to find new uses for the abandoned structure.
















