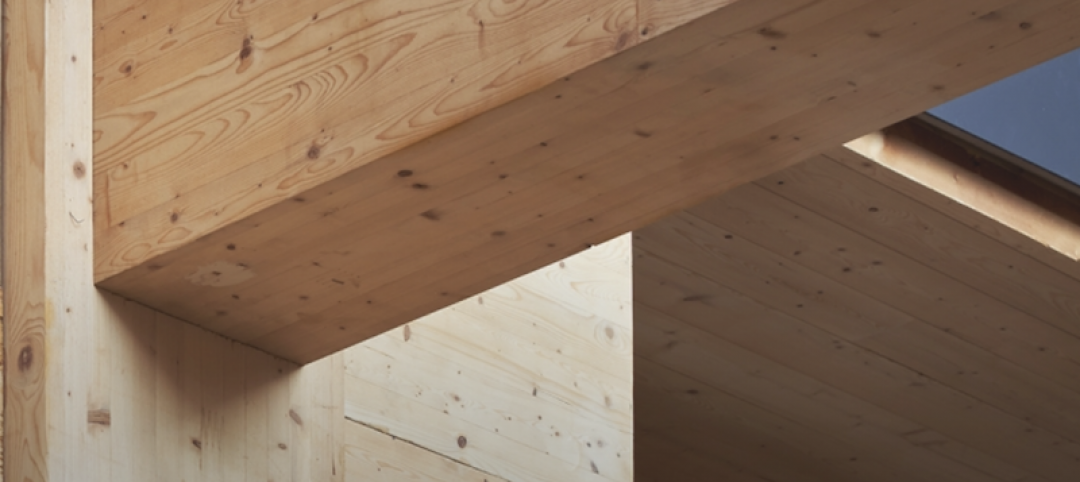Western Washington University is in the final stages of its capital campaign to raise funds for the construction of a new computer science and engineering facility that will include the first net-zero energy/carbon neutral building on a college campus in Washington state.
Designed by Perkins&Will and located on the south end of the main campus, the building will house the university’s advanced technology and engineering programs, including electrical and computer engineering, computer science, and the Institute for Energy Studies, as well as a multicultural student center. The mass timber facility will include a welcoming, accessible layout meant to accommodate an increasingly diverse population of students and support the learning styles of all.

Sustainability features will include:
- 100% of the energy consumed by the building will be renewable
- Advanced battery technology to provide on-site energy storage
- Architectural design that includes a high efficiency energy envelope and maximizes illumination and shading
- High embodied carbon structure through sustainably sourced Cross Laminated Timber (CLT)
- Smart Building technologies and controls, as well as high efficiency electric heating and cooling
- A construction management process that reduces waste and transportation inefficiency
“The building will represent the next generation of STEM facilities, merging electrical engineering and computer science learning with active industry engagement and collaboration,” said Anthony Gianopoulos, Principal and Operations Director at Perkins&Will, in a release.
Related Stories
Building Owners | Feb 4, 2021
The Weekly show, Feb 4, 2021: The rise of healthy buildings and human performance
This week on The Weekly show, BD+C editors speak with AEC industry leaders from Brookfield Properties, NBBJ, and UL about healthy buildings certification and improving human performance through research-based design.
Sustainability | Jan 19, 2021
Buildings as carbon banks
Leveraging design to reduce our carbon impact.
Sustainability | Dec 17, 2020
McDonald’s Disney-Flagship positions itself to be world’s first net-zero quick-service restaurant
Ross Barney Architects designed the project.
Sustainable Design and Construction | Nov 17, 2020
A digital catalog offers mass timber solutions for greener urban construction
Hybrid designs reconcile metropolitan growth and lower CO2 emissions.
Sustainability | Nov 11, 2020
Passive house design: A key to sustainable community building
Passive House is a high-performance building standard that emphasizes tightly insulated enclosures, heat recovery, and monitors airflow to reduce energy consumption.
Sustainability | Sep 30, 2020
U.S. Green Building Council, Green Business Certification Inc. expand resilience resources to support the green building industry
LEED and GBCI rating systems drive resilience-enhancing strategies to help businesses and governments mitigate climate risks.
Sustainability | Sep 29, 2020
Heatherwick Studio creates a new concept for San Francisco’s Piers 30-32
The new vision is dubbed The Cove.
Sustainability | Aug 13, 2020
The largest single sloped solar array in the country completes
The installation sits atop Pittsburgh’s Mill 19.
Sustainability | Aug 11, 2020
Sustainability is key for Denver Water’s modernized campus and distribution system
The utility is showcasing a new admin building and a water reuse plan that’s a first for the state.
Sponsored | Voice of the Brand | Jul 2, 2020
Solving the Building Envelope Challenge
Today, solutions for the building envelope need to meet exacting standards on two equally important fronts – long-term performance and enduring aesthetic appeal. In this article, CENTRIA demonstrates how its products meet the standard in two different scenarios – construction of a new hospital in Asheville, North Carolina, and the addition to a popular museum in Pittsburgh.

















