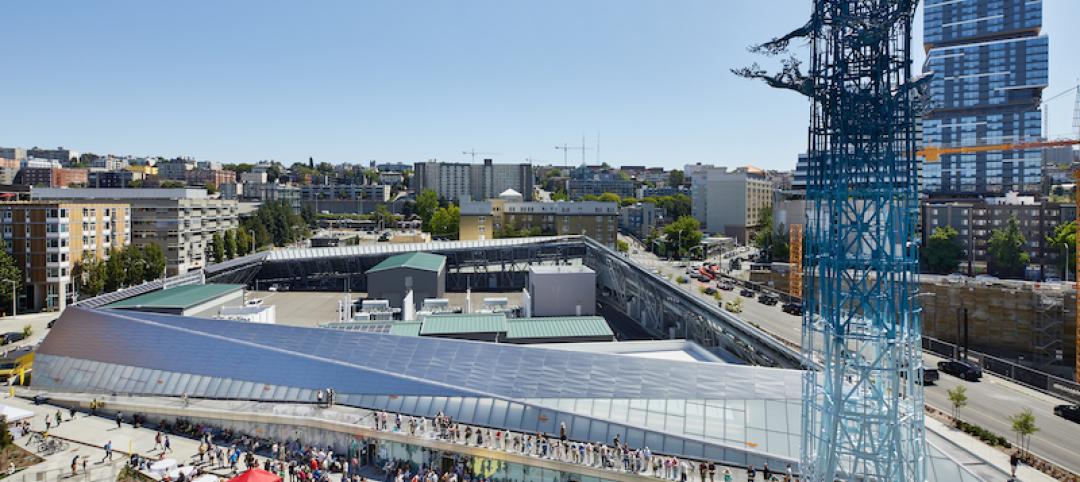Andenes, Norway, approximately 185 miles north of the Arctic Circle, is one of the best places in the world for whale watching. Just a few miles from shore lies the deep sea valley, Bleiksdjupa, where migrating whales frequently pass by, and soon, a new “whale” will be spotted sandwiched between the edge of the ocean and the rocky Norwegian shore.
This Whale isn’t a large aquatic mammal, but an arctic attraction that rises like a soft hill out of the Norwegian landscape as if “a giant had lifted a thin layer of the crust of the earth and created a cavity underneath.” The project, which recently won an international design competition, was designed by Dorte Mandrup, together with Marianne Levinsen Landskab, JAC Studio, Thornton Tomasetti, AT Plan & Arkitektur, Nils Øien and Anders Kold.

The building will house exhibition spaces, offices, a cafe, and a store. Large windows open toward the archipelago to create a visual connection between the exhibition spaces and the natural surroundings.
See Also: New London aparthotel is made entirely from shipping containers
Visitors to The Whale can walk on the building’s curved roof for views of the ocean, the mountains, the midnight sun, or the northern lights. The roof will be covered with stones that naturally patinate and underline the connection between the Norwegian landscape and the building. The roof’s parabolic form transmits the forces to three support points in the corners of the building to create a large, column-free inner room.

The Whale’s goals are to strengthen Northern Norway as a travel destination and protect the marine environment and its wildlife through art, science, and architecture. “Not only will we be creating architecture in yet another remarkable landscape, but we will also take part in increasing the understanding of whales and preservation of marine life,” said Founder and Creative Director, Dorte Mandrup. “Right here on the edge of the ocean, we will be making a mark in a magnificent and ancient landscape.
The building is slated to open in 2022.



Related Stories
Cultural Facilities | Dec 4, 2019
Snøhetta wins competition to design maritime center in Esbjerg, Denmark
The project’s design was developed with WERK Arkitekter.
Cultural Facilities | Dec 1, 2019
Small-venue theaters play starring cultural and economic roles in New York City’s economy
A new study identifies the challenges these theaters face, and offers possible solutions that include more city support.
Cultural Facilities | Nov 1, 2019
Coldefy & Associés’ design selected for Pulse nightclub shooting memorial
The design was selected from 68 entries.
Cultural Facilities | Oct 29, 2019
A watchtower in Harlem, once a firefighter’s lookout, is restored as a landmark
The nearly $8 million project required major structural interventions.
Giants 400 | Oct 3, 2019
Top 65 Cultural Sector Construction Firms for 2019
Whiting-Turner, Turner, PCL, Clark Group, and Gilbane top the rankings of the nation's largest cultural facility sector contractors and construction management firms, as reported in Building Design+Construction's 2019 Giants 300 Report.
Giants 400 | Oct 3, 2019
Top 70 Cultural Sector Engineering Firms for 2019
Jacobs, Arup, EXP, BRPH, and Thornton Tomasetti head the rankings of the nation's largest cultural facility sector engineering and engineering architecture (EA) firms, as reported in Building Design+Construction's 2019 Giants 300 Report.
Giants 400 | Oct 3, 2019
Top 110 Cultural Sector Architecture Firms for 2019
Gensler, Populous, DLR Group, Stantec, and Perkins and Will top the rankings of the nation's largest cultural facility sector architecture and architecture engineering (AE) firms, as reported in Building Design+Construction's 2019 Giants 300 Report.
Giants 400 | Oct 3, 2019
2019 Cultural Facility Giants Report: New libraries are all about community
The future of libraries is less about being quiet and more about hands-on learning and face-to-face interactions. This and more cultural sector trends from BD+C's 2019 Giants 300 Report.
Cultural Facilities | Sep 11, 2019
The Kennedy Center expands for the first time since its 1971 debut
The REACH, with three pavilions on a generous lawn, adds openness and light to this performance space.
Cultural Facilities | Aug 28, 2019
Seattle’s newest substation doubles as a civic amenity
The Denny Substation includes 44,000 sf of open space that invites local residents and visitors to frequent the complex.

















