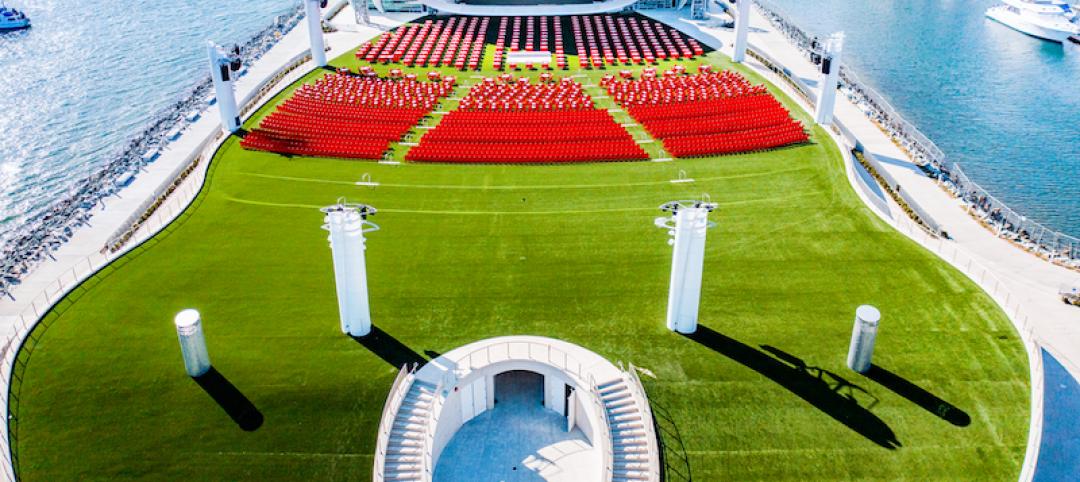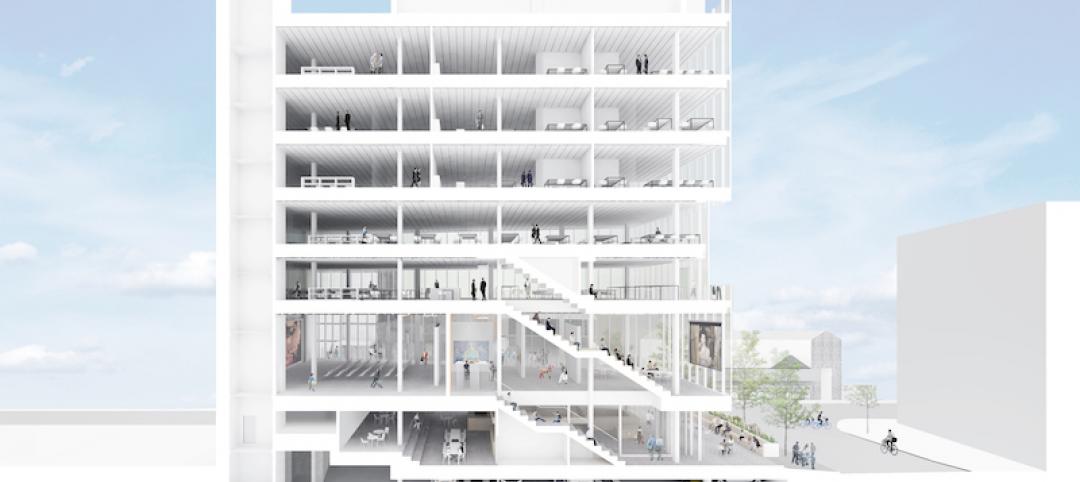Andenes, Norway, approximately 185 miles north of the Arctic Circle, is one of the best places in the world for whale watching. Just a few miles from shore lies the deep sea valley, Bleiksdjupa, where migrating whales frequently pass by, and soon, a new “whale” will be spotted sandwiched between the edge of the ocean and the rocky Norwegian shore.
This Whale isn’t a large aquatic mammal, but an arctic attraction that rises like a soft hill out of the Norwegian landscape as if “a giant had lifted a thin layer of the crust of the earth and created a cavity underneath.” The project, which recently won an international design competition, was designed by Dorte Mandrup, together with Marianne Levinsen Landskab, JAC Studio, Thornton Tomasetti, AT Plan & Arkitektur, Nils Øien and Anders Kold.

The building will house exhibition spaces, offices, a cafe, and a store. Large windows open toward the archipelago to create a visual connection between the exhibition spaces and the natural surroundings.
See Also: New London aparthotel is made entirely from shipping containers
Visitors to The Whale can walk on the building’s curved roof for views of the ocean, the mountains, the midnight sun, or the northern lights. The roof will be covered with stones that naturally patinate and underline the connection between the Norwegian landscape and the building. The roof’s parabolic form transmits the forces to three support points in the corners of the building to create a large, column-free inner room.

The Whale’s goals are to strengthen Northern Norway as a travel destination and protect the marine environment and its wildlife through art, science, and architecture. “Not only will we be creating architecture in yet another remarkable landscape, but we will also take part in increasing the understanding of whales and preservation of marine life,” said Founder and Creative Director, Dorte Mandrup. “Right here on the edge of the ocean, we will be making a mark in a magnificent and ancient landscape.
The building is slated to open in 2022.



Related Stories
Giants 400 | Aug 30, 2021
2021 Giants 400 Report: Ranking the largest architecture, engineering, and construction firms in the U.S.
The 2021 Giants 400 Report includes more than 130 rankings across 25 building sectors and specialty categories.
Resiliency | Aug 19, 2021
White paper outlines cost-effective flood protection approaches for building owners
A new white paper from Walter P Moore offers an in-depth review of the flood protection process and proven approaches.
Cultural Facilities | Aug 2, 2021
A new venue for the San Diego Symphony’s outdoor performances opens this week
Rady Shell at Jacobs Park was funded almost entirely by private donors.
Cultural Facilities | Jun 28, 2021
Maine’s Children’s Museum & Theatre moves into new location that doubles its size
Interactive exhibits are among its features.
Resiliency | Jun 24, 2021
Oceanographer John Englander talks resiliency and buildings [new on HorizonTV]
New on HorizonTV, oceanographer John Englander discusses his latest book, which warns that, regardless of resilience efforts, sea levels will rise by meters in the coming decades. Adaptation, he says, is the key to future building design and construction.
Multifamily Housing | Jun 3, 2021
Student Housing Trends 2021-2022
In this exclusive video interview for HorizonTV, Fred Pierce, CEO of Pierce Education Properties, developer and manager of off-campus student residences, chats with Rob Cassidy, Editor, MULTIFAMILY Design + Construction about student housing during the pandemic and what to expect for on-campus and off-campus housing in Fall 2021 and into 2022.
Digital Twin | May 24, 2021
Digital twin’s value propositions for the built environment, explained
Ernst & Young’s white paper makes its cases for the technology’s myriad benefits.
Wood | May 14, 2021
What's next for mass timber design?
An architect who has worked on some of the nation's largest and most significant mass timber construction projects shares his thoughts on the latest design trends and innovations in mass timber.
Cultural Facilities | Apr 1, 2021
A Connecticut firm deploys design to assist underserved people and communities
Hartford, Conn.-based JCJ Architecture traces its roots to 1936, when the U.S. was just coming out of an economic depression and its unemployment rate was still 14%. In 2021, with the country trying to recover economically from the impact of the coronavirus, and with questions about social inequity entering the public debate as rarely before, JCJ has focused its design work on projects and clients that are committed to social responsibility and advocacy, particularly for underserved or marginalized communities.
Cultural Facilities | Mar 1, 2021
Moise Safra Center completes in New York City
The project will act as a second home for the Jewish community it serves.







![Oceanographer John Englander talks resiliency and buildings [new on HorizonTV] Oceanographer John Englander talks resiliency and buildings [new on HorizonTV]](/sites/default/files/styles/list_big/public/Oceanographer%20John%20Englander%20Talks%20Resiliency%20and%20Buildings%20YT%20new_0.jpg?itok=enJ1TWJ8)









