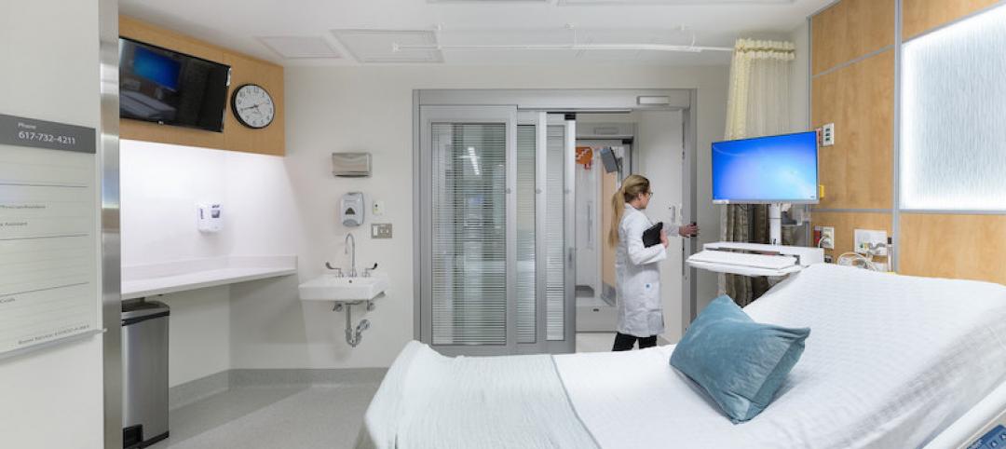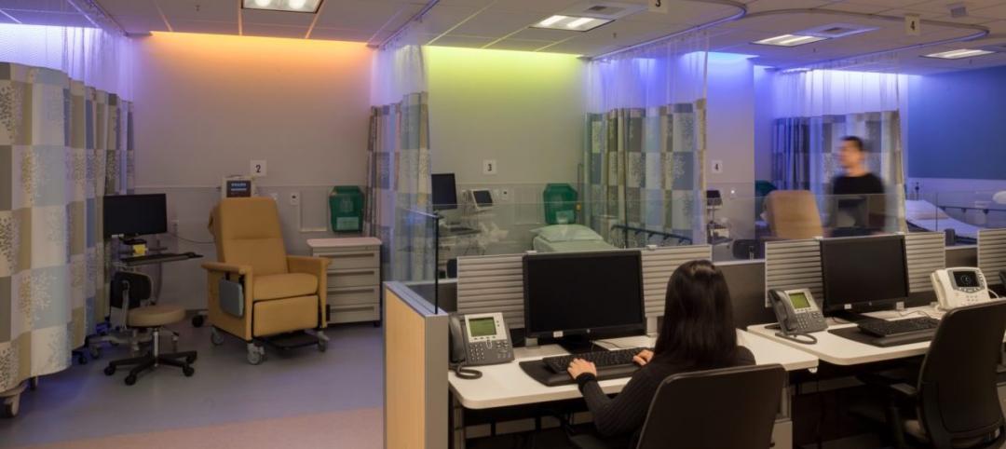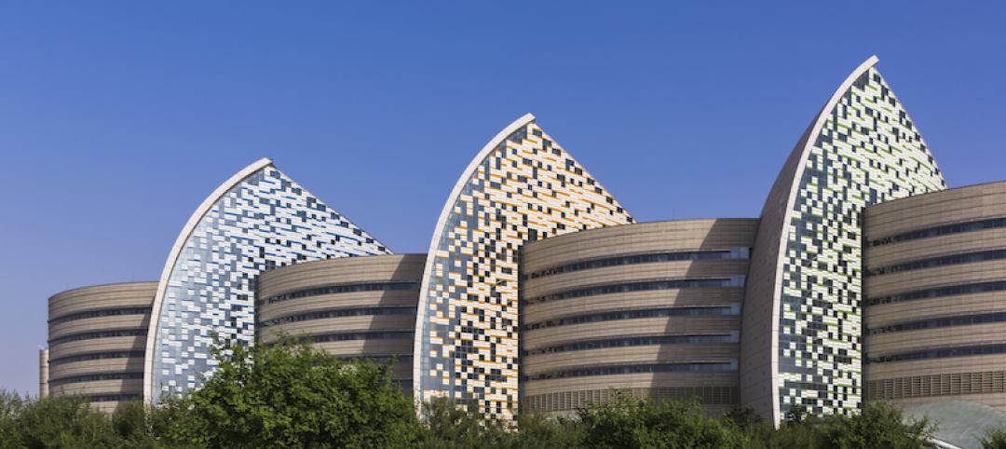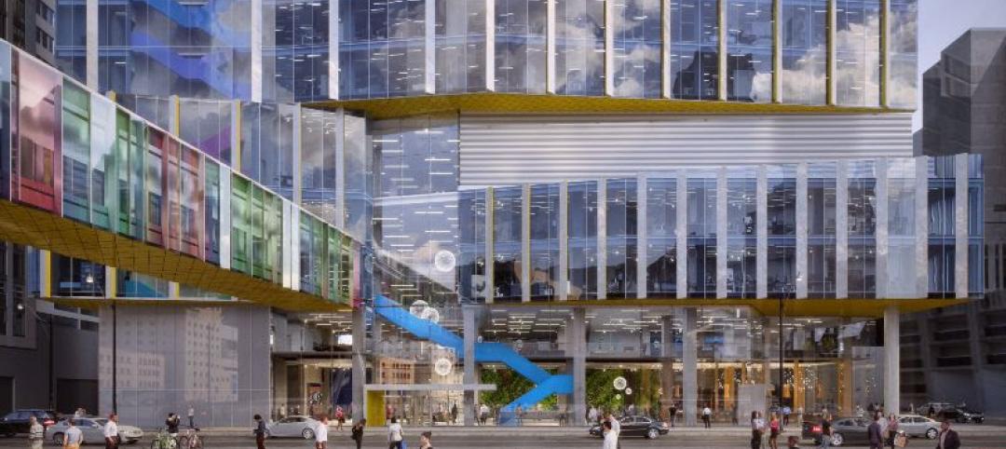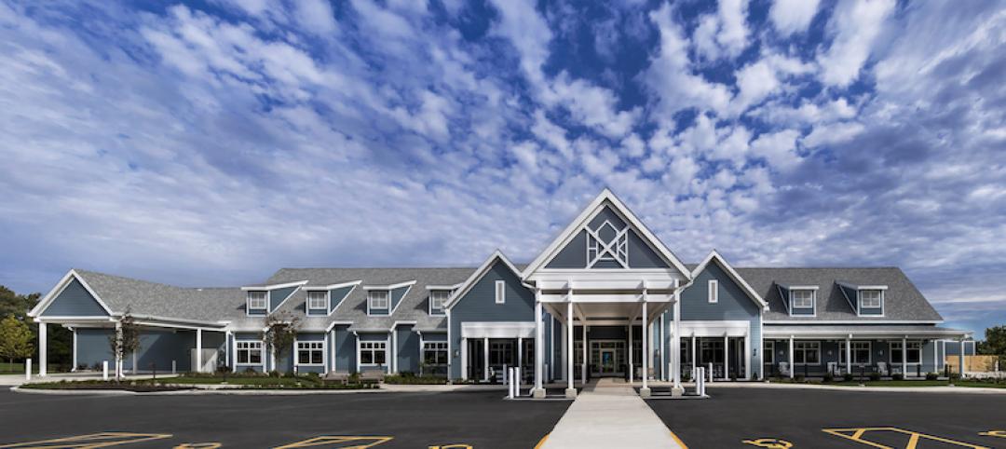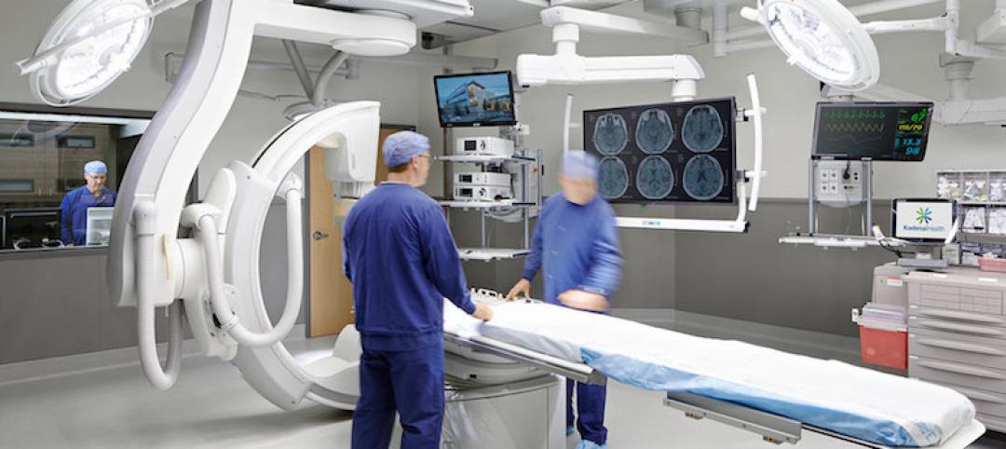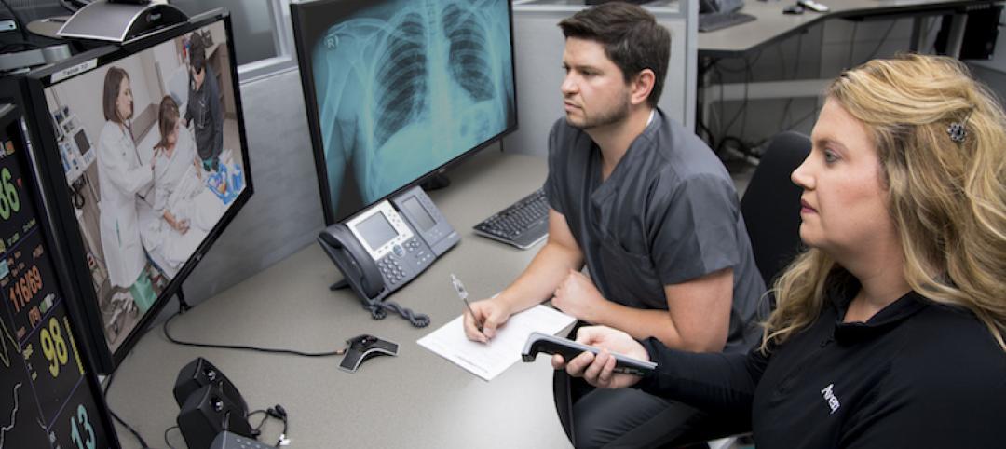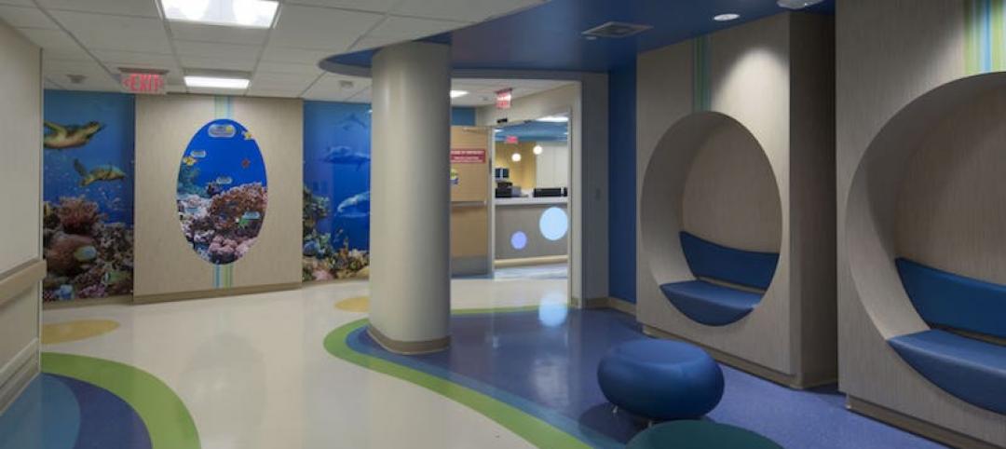The new five-story Broadway Youth Center (BYC), designed by Wheeler Kearns Architects, is now open at 1023 W. Irving Park Road in Chicago’s Lakeview neighborhood. The new facility greatly increases the scope and size of the non-profit’s comprehensive social and healthcare services for Chicago’s LGBTQI+ youth.
Sited on a narrow lot at a vibrant intersection with an El station immediately behind it, the building serves as a welcoming, inclusive beacon for the community. The 20,000-sf facility quadruples the physical footprint of the organization and arranges the programs vertically, including a health clinic, a pharmacy, a cafe, day-time community spaces, and private spaces for counseling, career, and social services.

Staff at a reception desk greet clients upon entry in the context of a cafe, where they can sit while they wait for services. Several Chicago LGBTQ artists and allies will soon install new murals that represent the community’s creative, youthful, and energetic spirit in this space, as well.
The building’s street facade is a quilt composed of masonry panels in varying hues and textures that wrap around the building. Punched windows at the lower floors allow each clinic space and office to receive natural light. Large expanses of windows allow for panoramic views from gathering rooms and drop-in spaces on the upper floors. At the rear of the building a video installation projects video artwork reflecting BYC’s mission onto upper-story double height windows at night.
Related Stories
Healthcare Facilities | Mar 27, 2019
Working to reduce HAIs: How design can support infection control and prevention
For many health systems, seeking ways to mitigate HAIs and protect their patients is a high priority.
Healthcare Facilities | Mar 6, 2019
What is the role of the architect in healthcare data security?
Safeguarding sensitive data is top of mind for healthcare administrators across the country, and, due to the malicious intents of hackers, their security efforts are never-ending.
Healthcare Facilities | Feb 20, 2019
A new hospital in Qatar reflects local culture in its design
Three ceramic-clad sails transport its exterior.
Healthcare Facilities | Jan 31, 2019
First phase of SickKids campus redevelopment plan unveiled
The Patient Support Centre will be the first project to comply with Toronto’s Tier 2 Building Standards.
Healthcare Facilities | Dec 12, 2018
Almost Home Kids opens third residence in Illinois for children with health complexities
Its newest location is positioned as a prototype for national growth.
Healthcare Facilities | Dec 7, 2018
Planning and constructing a hybrid operating room: Lessons learned
A Hybrid operating room (OR) is an OR that is outfitted with advanced imaging equipment that allows surgeons, radiologists, and other providers to use real-time images for guidance and assessment while performing complex surgeries.
Healthcare Facilities | Nov 30, 2018
As telehealth reshapes patient care, space and design needs become clearer
Guidelines emphasize maintaining human interaction.
Healthcare Facilities | Nov 28, 2018
$27.5 million renovation of Salah Foundation Children’s Hospital completes in Fort Lauderdale
Skanska USA built the project.
Healthcare Facilities | Nov 7, 2018
Designing environments for memory care residents
How can architecture decrease frustration, increase the feeling of self-worth, and increase the ability to re-connect?
Healthcare Facilities | Oct 30, 2018
Orthopedic Associates of Hartford unveils plans for 45,000-sf surgical center
MBH ARCHITECTURE is the architect for the project.



