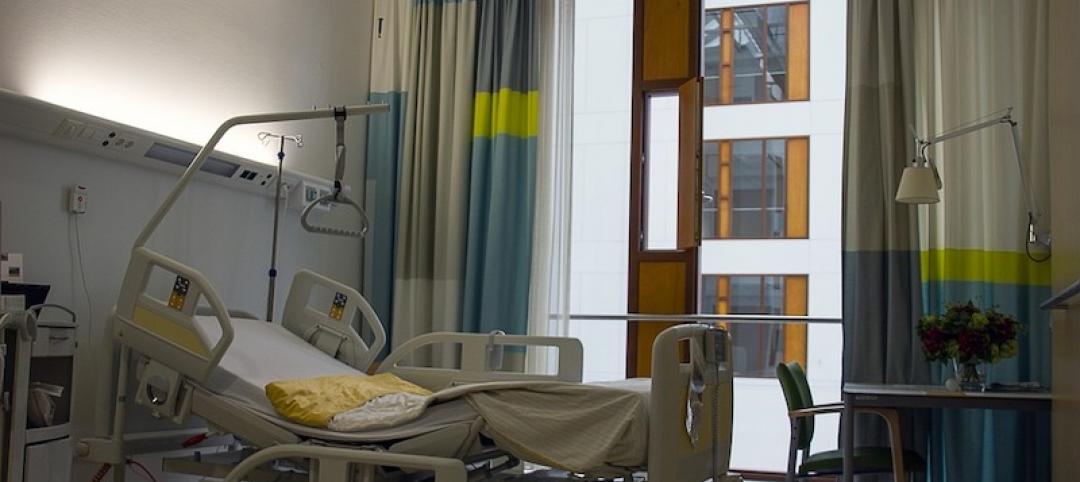The new five-story Broadway Youth Center (BYC), designed by Wheeler Kearns Architects, is now open at 1023 W. Irving Park Road in Chicago’s Lakeview neighborhood. The new facility greatly increases the scope and size of the non-profit’s comprehensive social and healthcare services for Chicago’s LGBTQI+ youth.
Sited on a narrow lot at a vibrant intersection with an El station immediately behind it, the building serves as a welcoming, inclusive beacon for the community. The 20,000-sf facility quadruples the physical footprint of the organization and arranges the programs vertically, including a health clinic, a pharmacy, a cafe, day-time community spaces, and private spaces for counseling, career, and social services.

Staff at a reception desk greet clients upon entry in the context of a cafe, where they can sit while they wait for services. Several Chicago LGBTQ artists and allies will soon install new murals that represent the community’s creative, youthful, and energetic spirit in this space, as well.
The building’s street facade is a quilt composed of masonry panels in varying hues and textures that wrap around the building. Punched windows at the lower floors allow each clinic space and office to receive natural light. Large expanses of windows allow for panoramic views from gathering rooms and drop-in spaces on the upper floors. At the rear of the building a video installation projects video artwork reflecting BYC’s mission onto upper-story double height windows at night.
Related Stories
Healthcare Facilities | Aug 23, 2019
5 converging trends for healthcare's future
Our solutions to both today’s and tomorrow’s challenges lie at the convergence of technologies, industries, and types of care.
Giants 400 | Aug 16, 2019
2019 Healthcare Giants Report: The ‘smart hospital’ is on the horizon
These buildings perform functions like a medical practitioner. This and more healthcare sector trends from Building Design+Construction's 2019 Giants 300 Report.
Healthcare Facilities | Aug 5, 2019
New Heart and Vascular Tower set to open at Atrium Health NorthEast
Robins & Morton provided construction services for the project.
Healthcare Facilities | Aug 1, 2019
Best of healthcare design for 2019
A VA rehab center in Palo Alto, Calif., and a tuberculosis hospital in Haiti are among five healthcare facilities to receive 2019 Healthcare Design Awards from AIA's Academy of Architecture for Health.
Healthcare Facilities | Jul 18, 2019
A 75-year-old hospital in Minnesota completes its latest makeover
A 25-month project includes three separate additions.
Healthcare Facilities | Jul 15, 2019
Can a kids’ healthcare space teach, entertain, and heal?
Standard building requirements don’t have to be boring. Here’s how you can inject whimsical touches into everyday design features.
Healthcare Facilities | Jul 15, 2019
Hospitals are moving into their communities
Below are five strategies to improve access and patient experience.
Healthcare Facilities | Jul 9, 2019
Tampere psychiatric clinic features a modern, locally rooted ambiance for patients and staff
C.F. Møller Architects is designing the project.
Healthcare Facilities | Jul 2, 2019
Veterans' mental health needs are central to Seattle VA's design
Called the Seattle Veterans Affairs Mental Health and Research Building, the structure is meant to enhance patient care.
Healthcare Facilities | May 24, 2019
Beyond the corner store: Where retail health is headed
New players are redefining what retail health might look like by embracing technologies including mobile apps, telehealth, and artificial intelligence.

















