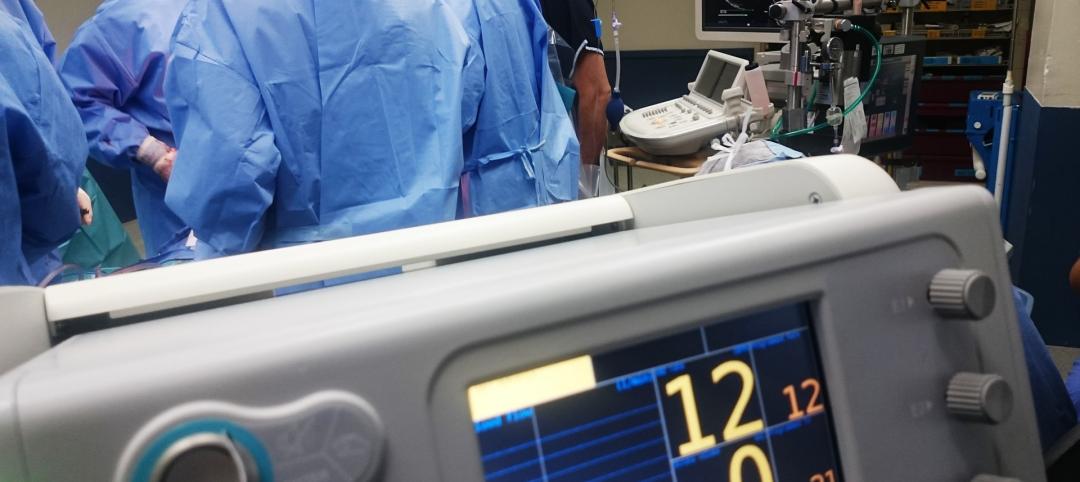The new five-story Broadway Youth Center (BYC), designed by Wheeler Kearns Architects, is now open at 1023 W. Irving Park Road in Chicago’s Lakeview neighborhood. The new facility greatly increases the scope and size of the non-profit’s comprehensive social and healthcare services for Chicago’s LGBTQI+ youth.
Sited on a narrow lot at a vibrant intersection with an El station immediately behind it, the building serves as a welcoming, inclusive beacon for the community. The 20,000-sf facility quadruples the physical footprint of the organization and arranges the programs vertically, including a health clinic, a pharmacy, a cafe, day-time community spaces, and private spaces for counseling, career, and social services.

Staff at a reception desk greet clients upon entry in the context of a cafe, where they can sit while they wait for services. Several Chicago LGBTQ artists and allies will soon install new murals that represent the community’s creative, youthful, and energetic spirit in this space, as well.
The building’s street facade is a quilt composed of masonry panels in varying hues and textures that wrap around the building. Punched windows at the lower floors allow each clinic space and office to receive natural light. Large expanses of windows allow for panoramic views from gathering rooms and drop-in spaces on the upper floors. At the rear of the building a video installation projects video artwork reflecting BYC’s mission onto upper-story double height windows at night.
Related Stories
Coronavirus | Jul 1, 2020
Are hospitals prepared for the next pandemic?
Caught off guard by COVID-19, healthcare systems take stock of the capacity and preparedness.
Healthcare Facilities | Jun 16, 2020
New facility in California homes in on behavioral health
This project went the extra mile to comply with the state’s design and construction regulations.
Coronavirus | Jun 12, 2020
BD+C launches 'The Weekly,' a streaming program for the design and construction industry
The first episode, now available on demand, features experts from Robins & Morton, Gensler, and FMI on the current state of the AEC market.
Healthcare Facilities | Jun 10, 2020
Istanbul opens biggest base-isolated hospital in the world
Cloud computing allowed complicated design to be completed in less than a year.
Healthcare Facilities | Jun 3, 2020
Jennifer Lawrence Cardiac Intensive Care Unit opens in Kentucky
The CICU is part of a larger redesign project for the entire hospital.
Coronavirus | May 22, 2020
COVID-19: Healthcare designers look to the future of medical facilities in light of coronavirus pandemic
The American College of Healthcare Architects (ACHA) has released the key findings of a survey of its members revealing their insights on the future of healthcare architecture and the role of design in the context of the COVID-19 healthcare crisis.
Healthcare Facilities | May 5, 2020
Holt Construction, U.S. Army Corps of Engineers complete temporary hospital in two weeks
The project is located in Paramus, N.J.
Coronavirus | Apr 26, 2020
PCL Construction rolls out portable coronavirus testing centers
The prefabricated boxes offer walk-up and drive-thru options.
Coronavirus | Apr 21, 2020
COVID-19 update: CallisonRTKL, Patriot, PODS, and USACE collaborate on repurposed containers for ACFs
CallisonRTKL and PODS collaborate on repurposed containers for ACFs
Coronavirus | Apr 14, 2020
COVID-19 alert: Missouri’s first Alternate Care Facility ready for coronavirus patients
Missouri’s first Alternate Care Facility ready for coronavirus patients
















