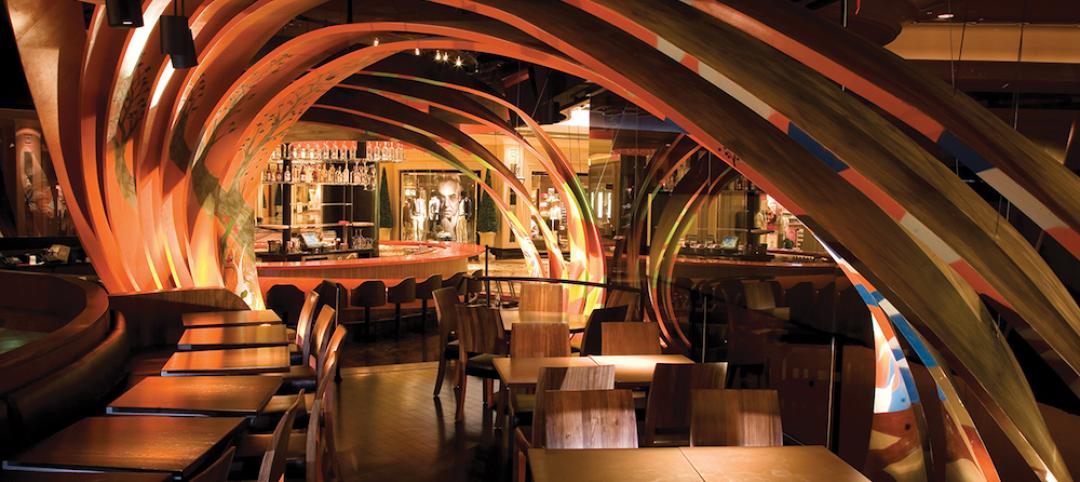The new Whitby Hotel provides 97,000 sf of hotel space in Midtown Manhattan wrapped up in a limestone façade reflective of the surrounding architecture of the neighborhood.
Despite being located in skyscraper-rich Manhattan, the 18-story Whitby hotel has been oriented to emphasize natural light and uses expansive steel-framed windows to deliver abundant daylight to each of its 86 guest rooms. Of the 86 guest rooms, 10 are suites. The suite balconies and terraces help to provide the building with its shape that gradually scales back as the building rises.
 Photo: David Mitchell.
Photo: David Mitchell.
The Stonehill & Taylor-designed building has one of the deepest foundations in the area with a 55-foot below grade excavation. The deep foundation allows the building to offer over 20,000 sf of amenity space. Included in the amenity space is a Dolby-certified theater that will host both public and private screenings and the Drawing Room restaurant.
The Drawing Room features a 30-foot-long bar that connects to The Orangery, an extension of the restaurant equipped with a vaulted ceiling, skylight, and floor-to-ceiling glass partitions. The hotel also features a gym and a connecting courtyard with a traditional English garden, hanging lanterns, and a decorative fireplace.
 Photo: David Mitchell.
Photo: David Mitchell.
The hotel is owned by the boutique hotel group Firmdale Hotels and was designed by Stonehill & Taylor. Kit Kemp, Firmdale Hotels’ co-owner, designed the interiors.
 Photo: David Mitchell.
Photo: David Mitchell.
Related Stories
High-rise Construction | Jun 29, 2016
Best Tall Buildings around the world favor unusual shapes and hybrid functions
The Council on Tall Buildings and Urban Habitat selects winners in four regions.
Movers+Shapers | Jun 13, 2016
THE DISRUPTORS: The Millennial generation is imposing its will on design
AEC firms, particularly those that design hotels and offices, gain a competitive edge by knowing how to appeal to the largest share of the American workforce.
Hotel Facilities | May 17, 2016
U.S. hotel construction pipeline full, fueled by upscale property segment
The 506,000 rooms under contract in April represent a 14.6% YoY increase.
High-rise Construction | May 17, 2016
Foster + Partners-designed towers approved as part of massive neighborhood redevelopment in San Francisco
One of Oceanwide Center’s buildings will be the city’s second tallest.
Retail Centers | May 10, 2016
5 factors guiding restaurant design
Restaurants are more than just places to eat. They are comprising town centers and playing into the future of brick-and-mortar retail.
Hotel Facilities | Mar 9, 2016
New hotel rooms generate an intergenerational battle
Hotels are going for a new minimalist look to attract younger guests, but some older business travelers don't like the small "desks"—and they don't want to work in the hotel lobby. But it's really all about trimming construction costs.
Hotel Facilities | Jan 19, 2016
8 trends sparking the hospitality sector
Hotels and restaurants are branching out to attract more customers—and hold onto them longer.
| Jan 14, 2016
How to succeed with EIFS: exterior insulation and finish systems
This AIA CES Discovery course discusses the six elements of an EIFS wall assembly; common EIFS failures and how to prevent them; and EIFS and sustainability.
Hotel Facilities | Jan 13, 2016
Hotel construction should remain strong through 2017
More than 100,000 rooms could be delivered this year alone.
Hotel Facilities | Nov 17, 2015
Marriott to acquire Starwood for $12.2 billion
The combination would form the world’s largest hotel company, and bring together two growth-minded businesses.

















