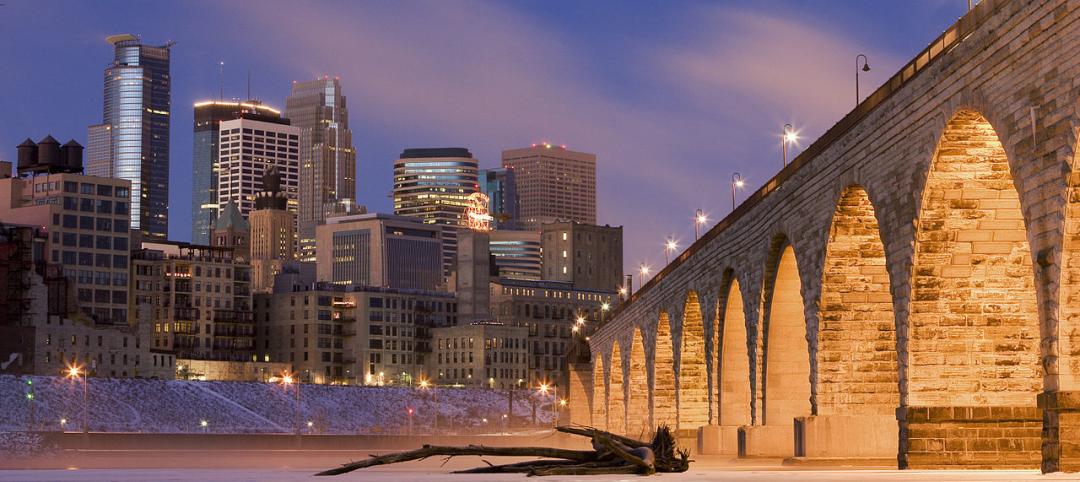The new Whitby Hotel provides 97,000 sf of hotel space in Midtown Manhattan wrapped up in a limestone façade reflective of the surrounding architecture of the neighborhood.
Despite being located in skyscraper-rich Manhattan, the 18-story Whitby hotel has been oriented to emphasize natural light and uses expansive steel-framed windows to deliver abundant daylight to each of its 86 guest rooms. Of the 86 guest rooms, 10 are suites. The suite balconies and terraces help to provide the building with its shape that gradually scales back as the building rises.
 Photo: David Mitchell.
Photo: David Mitchell.
The Stonehill & Taylor-designed building has one of the deepest foundations in the area with a 55-foot below grade excavation. The deep foundation allows the building to offer over 20,000 sf of amenity space. Included in the amenity space is a Dolby-certified theater that will host both public and private screenings and the Drawing Room restaurant.
The Drawing Room features a 30-foot-long bar that connects to The Orangery, an extension of the restaurant equipped with a vaulted ceiling, skylight, and floor-to-ceiling glass partitions. The hotel also features a gym and a connecting courtyard with a traditional English garden, hanging lanterns, and a decorative fireplace.
 Photo: David Mitchell.
Photo: David Mitchell.
The hotel is owned by the boutique hotel group Firmdale Hotels and was designed by Stonehill & Taylor. Kit Kemp, Firmdale Hotels’ co-owner, designed the interiors.
 Photo: David Mitchell.
Photo: David Mitchell.
Related Stories
High-rise Construction | Apr 16, 2015
Construction begins on Seattle's Tibet-inspired Potala Tower
Construction on the 41-story Potala Tower in Seattle finally kicked off following a ground-breaking ceremony seven months ago.
Hotel Facilities | Mar 27, 2015
Morphosis unveils plans for controversial high-rise hotel in tiny Alpine village
Vals is a village of roughly 1,000 people, nestled in the Alps in Switzerland. That might seem like a strange place to put a skyscraper. But don’t tell that to developer Remo Stoffel.
Hotel Facilities | Mar 25, 2015
5 trends shaping today's hospitality industry
Digital concierges, smart locks, mobile check-in. These are among the emerging trends and technologies in hospitality design.
Codes and Standards | Mar 5, 2015
Charlotte, N.C., considers rule for gender-neutral public bathrooms
A few other cities, including Philadelphia, Austin, Texas, and Washington D.C., already have gender-neutral bathroom regulations.
Hotel Facilities | Mar 4, 2015
Hotel construction pipeline reaches six-year high
After a three-year bottoming formation, the pipeline for hotel construction has posted five consecutive quarters of double-digit year-over-year growth.
| Jan 20, 2015
Daring hotel design scheme takes the shape of cut amethyst stone
The Dutch practice NL Architects designed a proposal for a chain of hotels shaped like a rock cut in half to reveal a gemstone inside.
| Jan 19, 2015
Four Seasons tower will be Boston's tallest
On Jan. 14, 2015, developer Carpenter & Company and executives from the Four Seasons broke ground on the Four Seasons Hotel & Private Residences, which will become the tallest building in Boston at 699 feet.
| Jan 7, 2015
4 audacious projects that could transform Houston
Converting the Astrodome to an urban farm and public park is one of the proposals on the table in Houston, according to news site Houston CultureMap.
| Jan 6, 2015
Tender issued for Qatar's pincer-shaped Katara Towers
The towers will house five- and six- star hotels, as well as apartments, with a total of 614 rooms on the property.
| Jan 6, 2015
Construction permits exceeded $2 billion in Minneapolis in 2014
Two major projects—a new stadium for the Minnesota Vikings NFL team and the city’s Downtown East redevelopment—accounted for about half of the total worth of the permits issued.
















