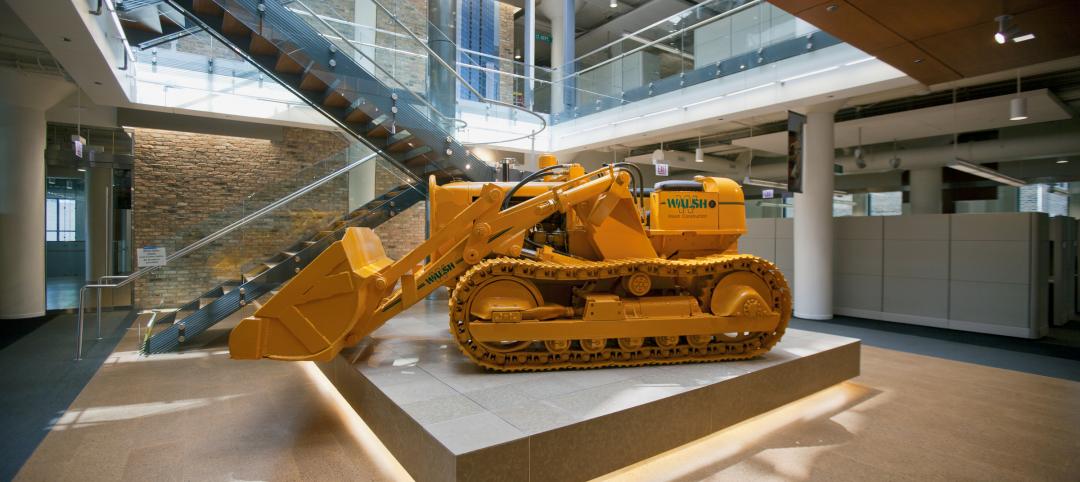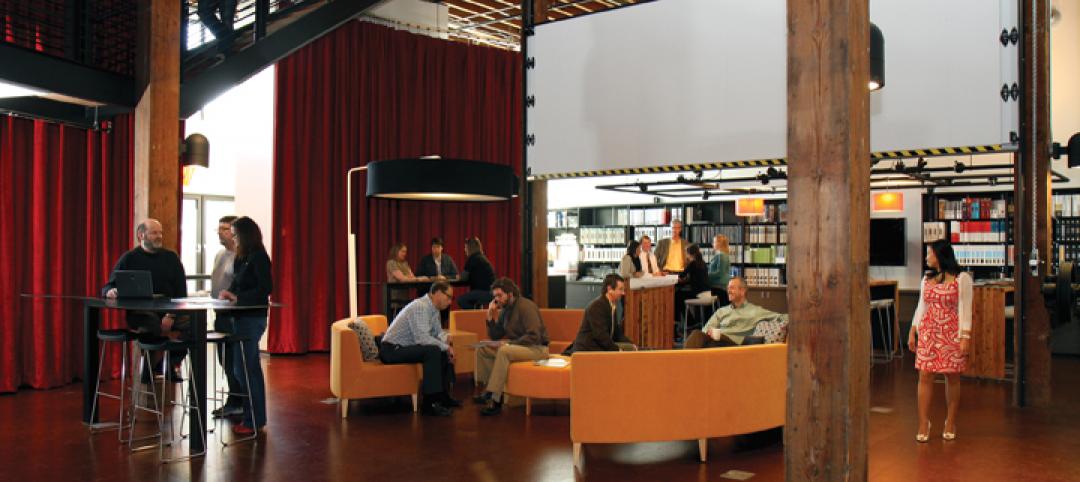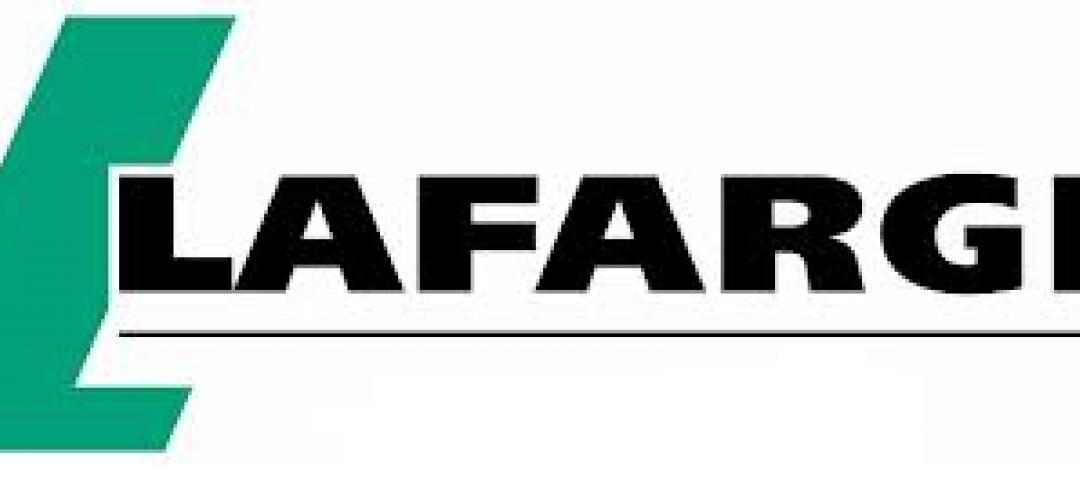International design and architecture firm Perkins Eastman and furniture designer Three H recently announced the publication of the joint white paper “The Effect of Individualized Work Settings on Productivity and Well-Being.” This paper is the first in a planned three-part series of studies on the evolution of diverse office environments and how the contemporary activity-based workplace (ABW) can be uniquely tailored to support a range of employee personalities, tasks and work modes. And while the premise of ABWs is based on the practice of allowing workers to remain mobile and flexible within the workplace, this paper argues that up until now, little attention and scant resources have been paid toward looking at the importance of individualizing such environments.
In examining the various topics that relate to the physical workplace, the paper’s authors open with a historical overview of modern-day office design, followed by summaries of studies that examine emerging trends in workplace design (including organization case studies), and most importantly, take an in-depth investigative look at the complex and evolving relationship that exists between common personality types—including individual strengths and shortcomings—and the physical conditions of the workplace. Throughout this study, the authors’ findings are informed by the existing variety of ABW types, from open bar-height workstations and semi-partitioned areas with modular walls to more traditional enclosed spaces fitted with mobile and customizable furnishings.
According to the authors, “The importance of creating a work environment that satisfies an individual’s specifications and preferences has been well-documented; the activity-based work environment begins to address this need by offering a variety of settings suited to various tasks and working styles. Why not take this a step further by leveraging available data (i.e. employee preferences, working habits, activity patterns, and personality type) in order to provide an optimal work environment?” Further, in the white paper’s overview of ABW types, the authors offer, “Uncovering how people’s needs and potential success in an office differs based on their personality can arguably help overcome some of the current shortcomings in ABWs, and in office design in general.”
According to Gary Hierlihy, Three H’s VP of Sales and Marketing, based in Toronto, “The notions of personalization and customization are a perfect fit for us at a time when Three H is undertaking its two-year ‘Diversity’ program, in which we’re developing new approaches to office furniture design for evolving workplaces … The integration of the finding of this joint study represent a crucial component to how we design and shape workplace environments of the future.”
The white paper’s primary authors comprise Perkins Eastman Associates Rebecca Milne, Scott Fallick, and Katherine Gluckselig, based in New York, and Designer Danya Hakky, based in Washington, DC. The second phase of this joint Perkins Eastman-Three H study will examine a host of personality and intelligence types, using subjects in an office setting, and study how the physical environment may be shaped to support both the employee and organization as a whole.
The entire white paper is available for free download here.
Related Stories
| Nov 28, 2012
Project team to showcase design for first mixed-use retail center of its kind in Mexico City
Project reaching construction milestone, offering national model for urban development in Mexico.
| Nov 6, 2012
Goettsch Partners designs new tower in Shunde, China
200-meter-tall building will be located between Guangzhou and Hong Kong.
| Nov 1, 2012
Greenbuild 2012 Report: Green Architecture Firms
Design firms deliver gold, platinum, even net-zero projects
| Oct 17, 2012
Denver office building makes use of single-component wall system for retrofit
The Building Team selected Centria's Formawall Dimension Series to help achieve the retrofit project's goals of improved aesthetics, sustainability, and energy efficiency.
| Oct 10, 2012
Foster + Partners to Design New 425 Park Avenue Tower
Conceptual designs submitted by Foster, Hadid, Koolhaas and Rogers to be on exhibit during Municipal Art Society’s Annual Symposium
| Oct 5, 2012
2012 Reconstruction Award Bronze Winner: DPR Construction, Phoenix Regional Office, Phoenix, Ariz.
Working with A/E firm SmithGroupJJR, DPR converted a vacant 16,533-sf one-time “adult-themed boutique” in the city’s reemerging Discovery Triangle into a LEED-NC Platinum office, one that is on target to be the first net-zero commercial office building in Arizona.
| Oct 5, 2012
2012 Reconstruction Award Bronze Winner: Walsh Group Training and Conference Center, Chicago, Ill.
With its Building Team partners—architect Solomon Cordwell Buenz, structural engineer CS Associates, and M/E engineer McGuire Engineers—Walsh Construction, acting as its own contractor, turned the former automobile showroom and paperboard package facility into a 93,000-sf showcase of sustainable design and construction.
| Oct 4, 2012
2012 Reconstruction Awards Gold Winner: Rice Fergus Miller Office & Studio, Bremerton, Wash.
Rice Fergus Miller bought a vacant and derelict Sears Auto and converted the 30,000 gsf space into the most energy-efficient commercial building in the Pacific Northwest on a construction budget of around $100/sf.
| Sep 24, 2012
Reed Construction completes Lafarge headquarters in Chicago
Reed Construction was contracted to complete the full third floor build-out which included the construction of new open area work space, private offices, four conference rooms with videoconferencing capabilities and an executive conference boardroom.
| Sep 13, 2012
Margulies Perruzzi Architects completes office design for Pioneer Investments
MPA updated the office design and additional support space consisting of five floors at Pioneer’s Boston office located at 60 State Street.

















