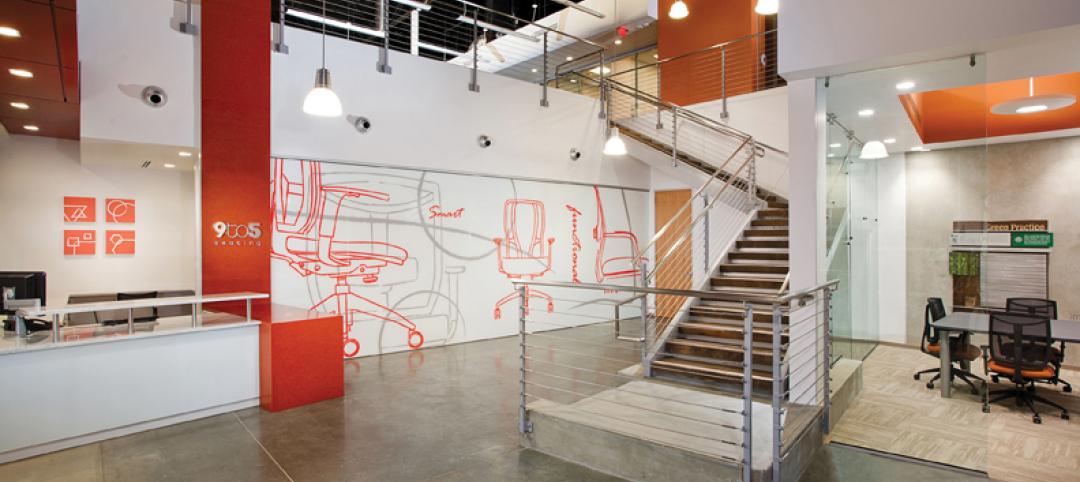International design and architecture firm Perkins Eastman and furniture designer Three H recently announced the publication of the joint white paper “The Effect of Individualized Work Settings on Productivity and Well-Being.” This paper is the first in a planned three-part series of studies on the evolution of diverse office environments and how the contemporary activity-based workplace (ABW) can be uniquely tailored to support a range of employee personalities, tasks and work modes. And while the premise of ABWs is based on the practice of allowing workers to remain mobile and flexible within the workplace, this paper argues that up until now, little attention and scant resources have been paid toward looking at the importance of individualizing such environments.
In examining the various topics that relate to the physical workplace, the paper’s authors open with a historical overview of modern-day office design, followed by summaries of studies that examine emerging trends in workplace design (including organization case studies), and most importantly, take an in-depth investigative look at the complex and evolving relationship that exists between common personality types—including individual strengths and shortcomings—and the physical conditions of the workplace. Throughout this study, the authors’ findings are informed by the existing variety of ABW types, from open bar-height workstations and semi-partitioned areas with modular walls to more traditional enclosed spaces fitted with mobile and customizable furnishings.
According to the authors, “The importance of creating a work environment that satisfies an individual’s specifications and preferences has been well-documented; the activity-based work environment begins to address this need by offering a variety of settings suited to various tasks and working styles. Why not take this a step further by leveraging available data (i.e. employee preferences, working habits, activity patterns, and personality type) in order to provide an optimal work environment?” Further, in the white paper’s overview of ABW types, the authors offer, “Uncovering how people’s needs and potential success in an office differs based on their personality can arguably help overcome some of the current shortcomings in ABWs, and in office design in general.”
According to Gary Hierlihy, Three H’s VP of Sales and Marketing, based in Toronto, “The notions of personalization and customization are a perfect fit for us at a time when Three H is undertaking its two-year ‘Diversity’ program, in which we’re developing new approaches to office furniture design for evolving workplaces … The integration of the finding of this joint study represent a crucial component to how we design and shape workplace environments of the future.”
The white paper’s primary authors comprise Perkins Eastman Associates Rebecca Milne, Scott Fallick, and Katherine Gluckselig, based in New York, and Designer Danya Hakky, based in Washington, DC. The second phase of this joint Perkins Eastman-Three H study will examine a host of personality and intelligence types, using subjects in an office setting, and study how the physical environment may be shaped to support both the employee and organization as a whole.
The entire white paper is available for free download here.
Related Stories
| Sep 11, 2012
New York City releases first energy benchmarking data for private buildings
City is first in U.S. to disclose private-sector building energy data from a mandatory benchmarking policy.
| Sep 7, 2012
Goettsch Partners designs new tower in Abu Dhabi
Al Hilal Bank’s 24-story flagship development provides contemporary office space.
| Sep 7, 2012
Suffolk awarded One Channel Center project in Boston
Firm to manage $125 million, 525,000-sf office building project.
| Sep 7, 2012
Manhattan Construction Co. to build Fairfax office building
Designed by Noritake Associates of Alexandria Virginia, the project is LEED-registered, seeking LEED Silver certification.
| Aug 21, 2012
Hong Kong’s first LEED Platinum pre-certified building opens
Environmentally-sensitive features have been incorporated, including reduced operational CO2 emissions, and providing occupiers with more choice in creating a suitable working environment.
| Aug 9, 2012
Slideshow: New renderings of 1 WTC
Upon its scheduled completion in early 2014, One World Trade Center will rise 1,776 feet to the top of its spire, making it the tallest building in the Western Hemisphere.
| Aug 9, 2012
Slideshow: New renderings of 1 WTC
Upon its scheduled completion in early 2014, One World Trade Center will rise 1,776 feet to the top of its spire, making it the tallest building in the Western Hemisphere.
| Jul 24, 2012
Dragon Valley Retail at epicenter of Yongsan International Business District
Masterplanned by architect Daniel Libeskind, the Yongsan IBD encompasses ten city blocks and includes a collection of high-rise residences and commercial buildings.
| Jul 20, 2012
2012 Giants 300 Special Report
Ranking the leading firms in Architecture, Engineering, and Construction.
| Jul 20, 2012
Office Report: Fitouts, renovations keep sector moving
BD+C's Giants 300 Top 25 AEC Firms in the Office sector.















