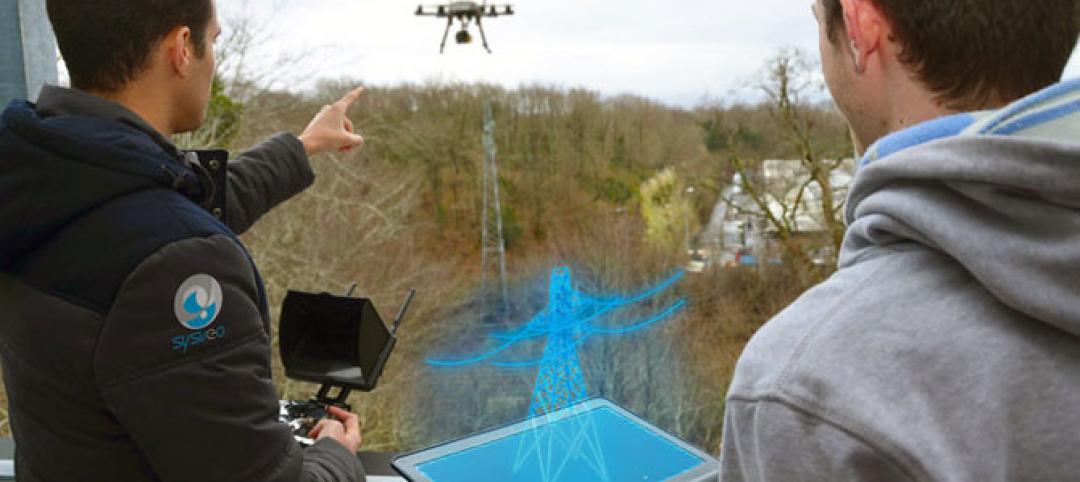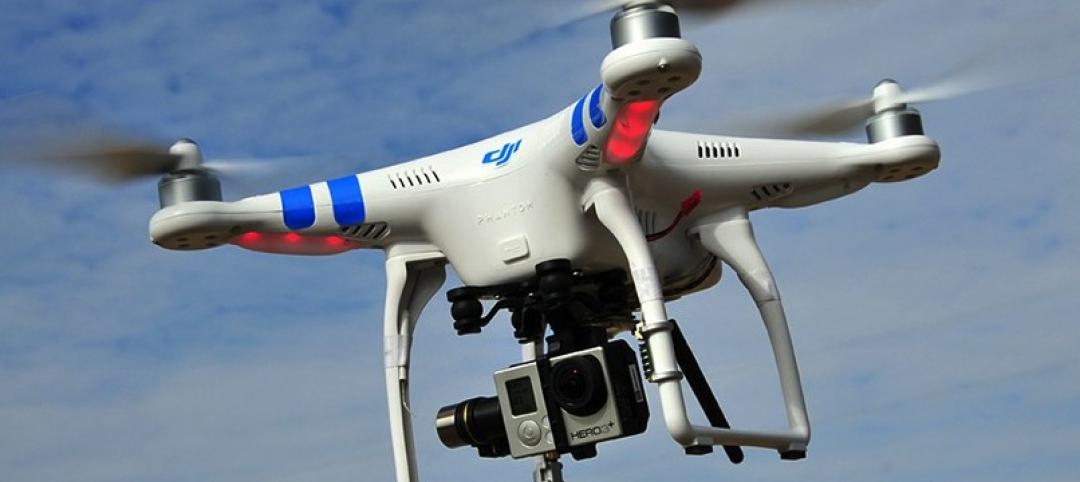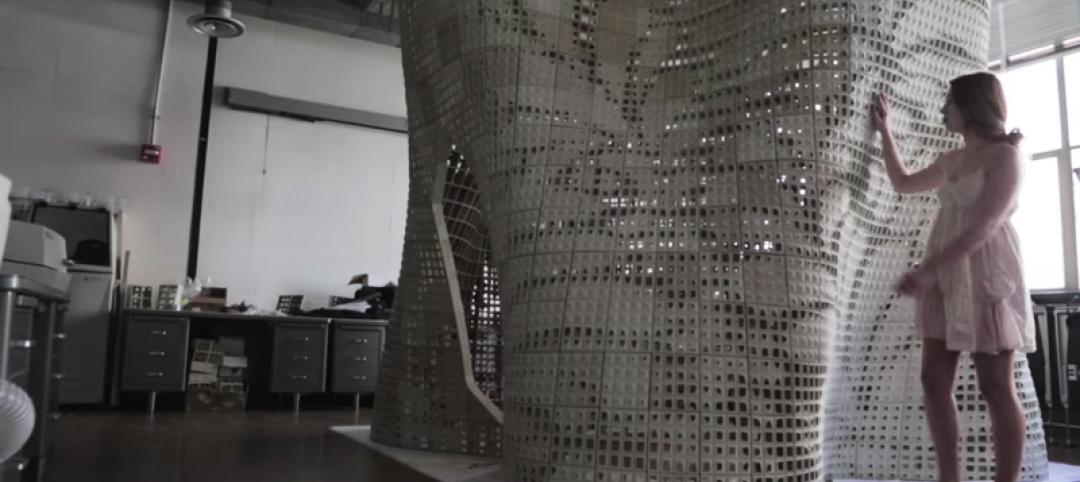In the Forbes series BrandVoice, Chinese information and communications technology firm Huawei shares how the CCTV headquarters, designed by the firm of starchitect Rem Koolhaas (OMA), needed a year-long retrofit to allow better WiFi transmission.
CCTV wanted to provide free WiFi throughout its five-million-sf facility to its approximately 10,000 employees, but the building’s predominantly glass material and unconventional floor plan, nicknamed by Chinese netizens as “big pants,” created many blind spots for wireless Internet.
“Particularly in elevators and high-density areas such as studios and newsrooms, WiFi signal transmission was marginal,” writes Lisa R. Melsted, Forbes’ Huawei contributor.
Huawei was tapped to design a system so that every employee, anywhere in the building, can access Internet wirelessly. The firm's solution was to divide the building into different zones and design separate network plans for each.
Forbes has the full story.
Related Stories
BIM and Information Technology | May 10, 2015
How beacons will change architecture
Indoor positioning is right around the corner. Here is why it matters.
BIM and Information Technology | Apr 29, 2015
Self-piloting drone maps out construction sites in Pennsylvania
The system comes with a real-time portal for immediate access to collected data.
BIM and Information Technology | Apr 27, 2015
The construction industry isn't rushing to hop onto the cloud: study
A new poll finds that nearly half of companies aren't planning to shift to cloud-based software to collaborate any time soon.
BIM and Information Technology | Apr 21, 2015
Software tools shouldn't dictate the AEC process
With over 200 solutions on the market, construction software is one of the most complex and fragmented markets, writes Gensler's Mark Thole.
BIM and Information Technology | Apr 9, 2015
A carboard box by Google can bring virtual reality to architecture
The global search engine giant has launched a new product, Google Cardboard, that easily allows users to experience virtual reality.
BIM and Information Technology | Apr 9, 2015
How one team solved a tricky daylighting problem with BIM/VDC tools, iterative design
SRG Partnership's Scott Mooney describes how Grasshopper, Diva, Rhino, and 3D printing were utilized to optimize a daylighting scheme at Oregon State University's new academic building.
BIM and Information Technology | Apr 3, 2015
French startup develops drone camera that overlays video with 3D images
The new drones can capture video and overlay the shot results with 3D images and augmented reality remotely.
BIM and Information Technology | Mar 23, 2015
Drones for AEC: How every stage of a building project can benefit from drone technology
From photo-mapping to aerial progress videos, SRG Partnership's Dmitriy Molla studies real-world applications for unmanned aerial vehicles.
BIM and Information Technology | Mar 23, 2015
Skanska hosts three-week 'hackathon' to find architect for Seattle tower development
Searching for a nimble, collaborative design firm for its 2&U tower project in Seattle, the construction giant ditches the traditional RFQ/RFP process for a hackathon-inspired competition.
BIM and Information Technology | Mar 16, 2015
Berkeley researchers develop 3D-printable concrete powder
The technique allows teams to create more complex and precisely finished structures, with reduced weight and waste.
















