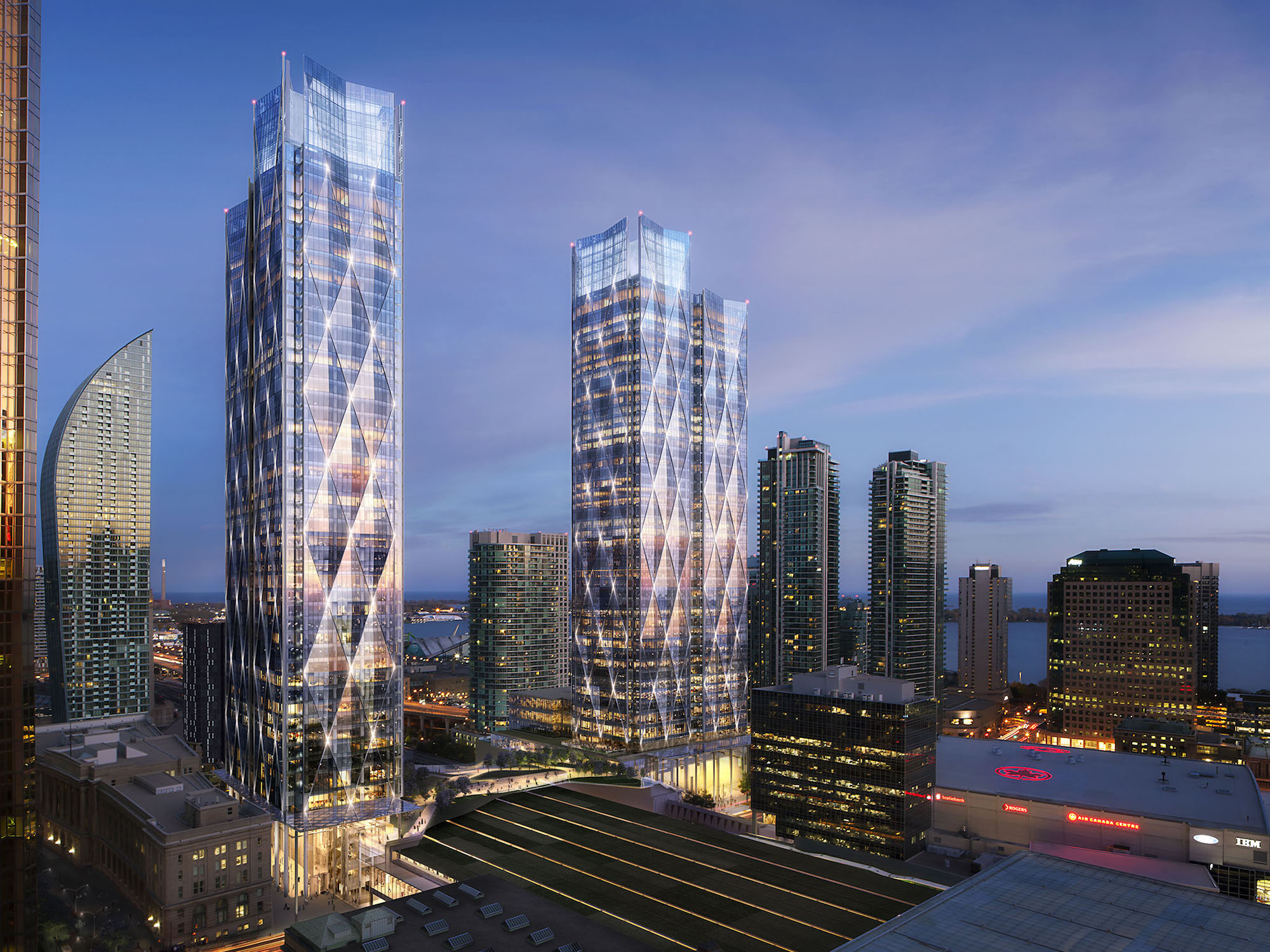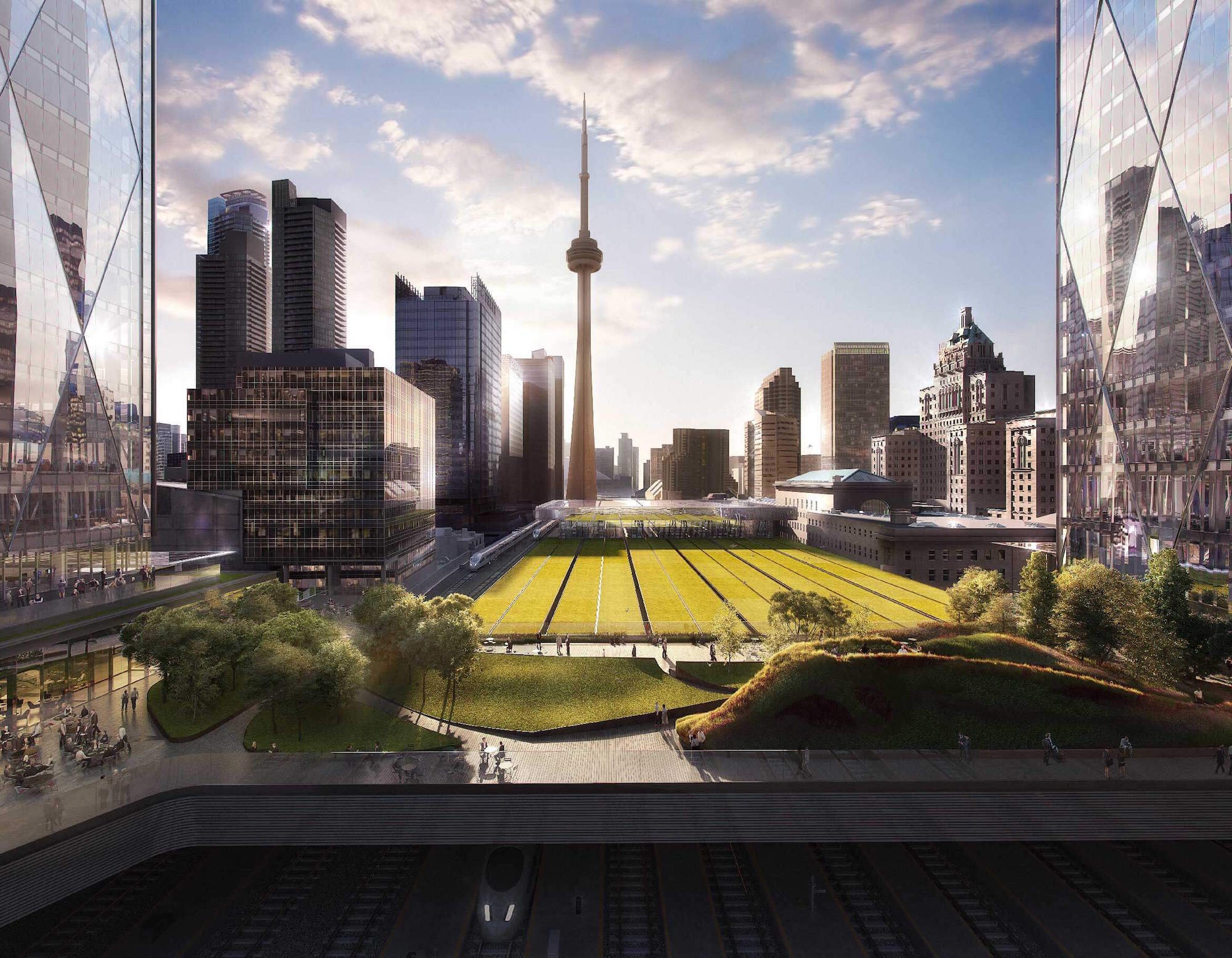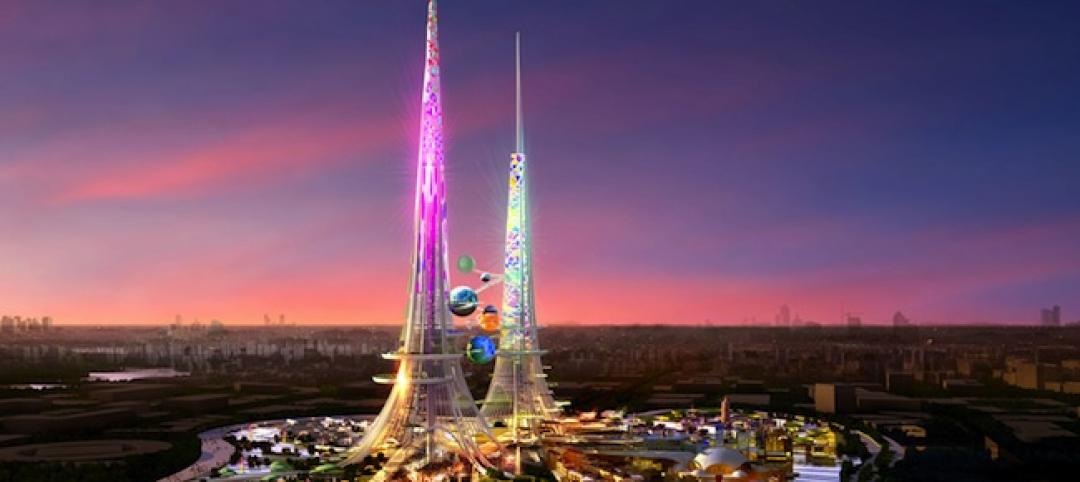London-based architecture firm WilkinsonEyre got the nod from developers Ivanhoé Cambridge and Hines to design Bay Park Centre, a $2 billion, 3 million-sf complex in downtown Toronto.
The Globe and Mail reports that the 81 Bay Street and 141 Bay Street office towers feature a glass façade wrapped around a diagonal structural grid, consisting of 10-story-tall steel diamonds that rise off the sides of the building. On the interior, bays and lounges fill the space created by the diamond protrusions.
The complex sits above a commuter bus station and next to Union Station, the busiest transit center in Canada. A one-acre elevated green space four stories above the ground will connect the two towers and serve as a plaza for workers in the buildings. The space will have slopes and hills, gardens, and shade groves.
Two Toronto firms, architect Adamson Associates and landscape architect Public Work, are also involved in the project. The first phase of the plan, the 54-story, 1.3 million-sf 81 Bay Street tower, has been approved.
(Click photos to enlarge)
Related Stories
| Jun 17, 2014
World's tallest pair of towers to serve as 'environmental catalyst' for China
The Phoenix Towers are expected to reach 1 km, the same height as Adrian Smith and Gordon Gill's Kingdom Tower, but would set a record for multiple towers in one development.
| Jun 6, 2014
KPF, Kevin Roche unveil design for 51-story Hudson Yards tower in NYC [slideshow]
Related Companies and Oxford Properties Group are teaming to develop Fifty Five Hudson Yards, the latest addition to the commercial office tower collection in the 28-acre Hudson Yards development—the largest private real estate development in the history of the U.S.
| Jun 3, 2014
Libeskind's latest skyscraper breaks ground in the Philippines
The Century Spire, Daniel Libeskind's latest project, has just broken ground in Century City, southwest of Manila. It is meant to accommodate apartments and offices.
| May 29, 2014
Wood advocacy groups release 'lessons learned' report on tall wood buildings
The wood-industry advocacy group reThink Wood has released "Summary Report: Survey of International Tall Wood Buildings," with informatino from 10 mid-rise projects in Europe, Australia, and Canada.
| May 29, 2014
Five finalists, including SOM and Zaha Hadid, chosen in competition for Sweden's tallest skyscraper
In Sernecke's competition to design Sweden's tallest skyscraper, five finalists have been selected: Manuelle Gautrand Architects, Ian Simpson Architects, SOM, Wingårdhs Arkitektkontor, and Zaha Hadid Architects.
| May 28, 2014
KPF's dual towers in Turkey will incorporate motifs, symbols of Ottoman Empire
The two-building headquarters for Turkey’s largest and oldest financial institution, Ziraat Bank, is inspired by the country’s cultural heritage.
| May 20, 2014
Kinetic Architecture: New book explores innovations in active façades
The book, co-authored by Arup's Russell Fortmeyer, illustrates the various ways architects, consultants, and engineers approach energy and comfort by manipulating air, water, and light through the layers of passive and active building envelope systems.
| May 2, 2014
Norwegian modular project set to be world's tallest timber-frame apartment building [slideshow]
A 14-story luxury apartment block in central Bergen, Norway, will be the world's tallest timber-framed multifamily project, at 49 meters (160 feet).
| May 1, 2014
Chinese spec 'world's fastest' elevators for supertall project
Hitachi Elevator Co. will build and install 95 elevators—including two that the manufacturer labels as the "world's fastest"—for the Kohn Pedersen Fox-designed Guangzhou CTF Finance Center.
Smart Buildings | Apr 28, 2014
Cities Alive: Arup report examines latest trends in urban green spaces
From vertical farming to glowing trees (yes, glowing trees), Arup engineers imagine the future of green infrastructure in cities across the world.




















