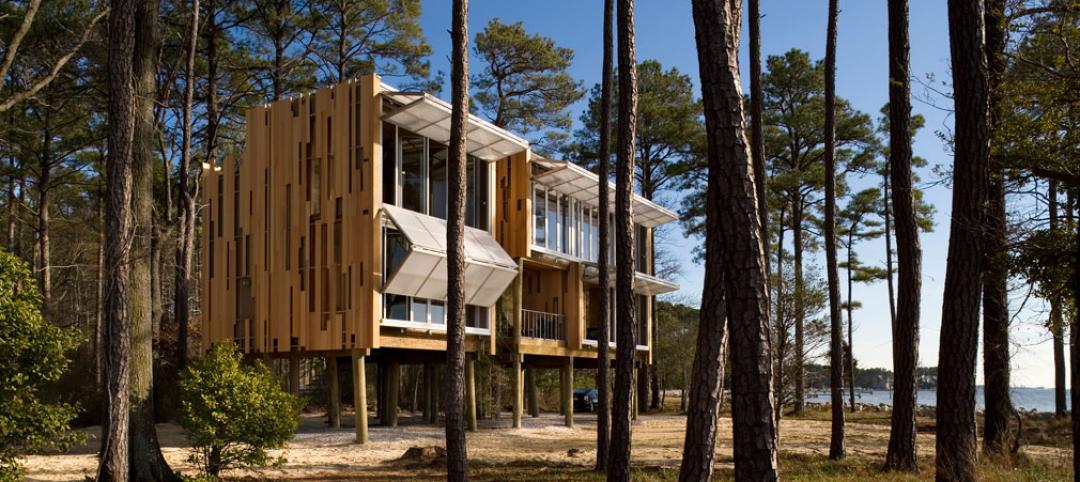ODA has revealed renderings of its first project in South Florida. 300 West Broward, a 38-story residential project, will act as an urban gateway to the heart of Downtown Fort Lauderdale.
The project will feature two towers that sit atop a 10-story podium and bring together a mixed-use program of 956 units and 23,752 sf of ground level commercial use. The unique bridged massing of the towers will create a focal point for visitors and residents. The design of the elevated massing on the ground floor establishes a new urban connection through the site by creating a covered outdoor space for the neighborhood and a pedestrian friendly connection to the Brightline, the museum, and the surrounding downtown residential blocks.

The southwest corner of the podium massing lifts up to create a welcoming plaza and gestures toward the pedestrian traffic from the museum and the Broward Center for the Performing Arts. An arrival plaza on Nugent Avenue creates a welcoming entry space for people coming from Brightline and Las Olas. Both plazas are connected through the ground floor, creating an expansive covered pedestrian realm that will be lined with retail uses and activated year-round.

The top of the podium has an outdoor amenity deck with sunset and sunrise pools, lush landscaping, lounge areas, pergolas, and cabanas. The indoor program features a lounge, a library, and a health and fitness center.
Residential units begin on the 11th floor and continue up through the 48 floors. The top two floors of each tower are reserved for penthouse loft units.

Related Stories
Multifamily Housing | Mar 10, 2015
KTGY homes in on seniors with new studio
Its director, Doug Ahlstrom, says designs will emphasize socialization and community.
Multifamily Housing | Mar 10, 2015
Multifamily renovation now drives growth for national restoration business
Response Team 1 has established a national footprint through acquisitions.
Retail Centers | Mar 10, 2015
Retrofit projects give dying malls new purpose
Approximately one-third of the country’s 1,200 enclosed malls are dead or dying. The good news is that a sizable portion of that building stock is being repurposed.
Architects | Mar 9, 2015
Study explores why high ceilings are popular
High ceilings give us a sense of freedom, new research finds
Transit Facilities | Mar 4, 2015
5+design looks to mountains for Chinese transport hub design
The complex, Diamond Hill, will feature sloping rooflines and a mountain-like silhouette inspired by traditional Chinese landscape paintings.
Multifamily Housing | Mar 3, 2015
10 kitchen and bath design trends for 2015
From kitchens made for pet lovers to floating vanities, the nation's top kitchen and bath designers identify what's hot for 2015.
Sponsored | Modular Building | Mar 3, 2015
Modular construction brings affordable housing to many New Yorkers
After city officials waived certain zoning and density regulations, modular microunits smaller than 400 square feet are springing up in New York.
Modular Building | Feb 23, 2015
Edge construction: The future of modular
Can innovative project delivery methods, namely modular construction, bring down costs and offer a solution for housing in urban markets? FXFOWLE’s David Wallance discusses the possibilities for modular.
Multifamily Housing | Feb 23, 2015
Millennials to outgrow Baby Boomers in 2015
The Baby Boomer generation, once the nation's largest living generation, will be outpaced by the Millennials this year, according to the Pew Research Center.
Multifamily Housing | Feb 19, 2015
Is multifamily construction getting too frothy for demand?
Contractors are pushing full speed ahead, but CoStar Group thinks a slowdown might be in order this year.

















