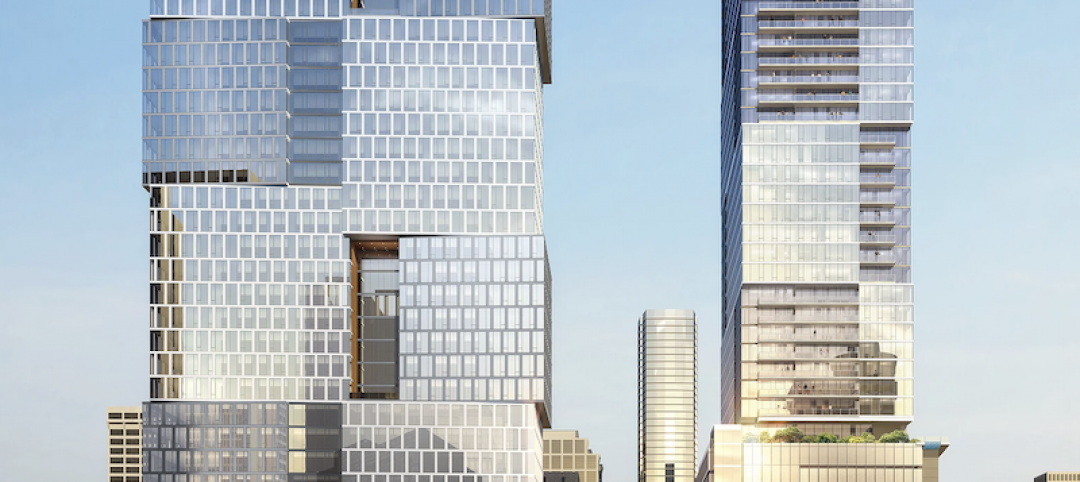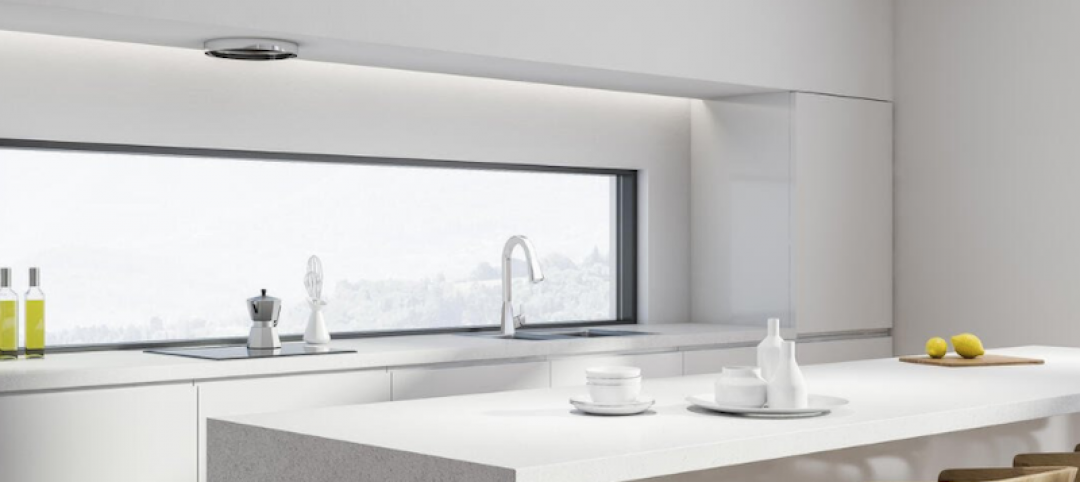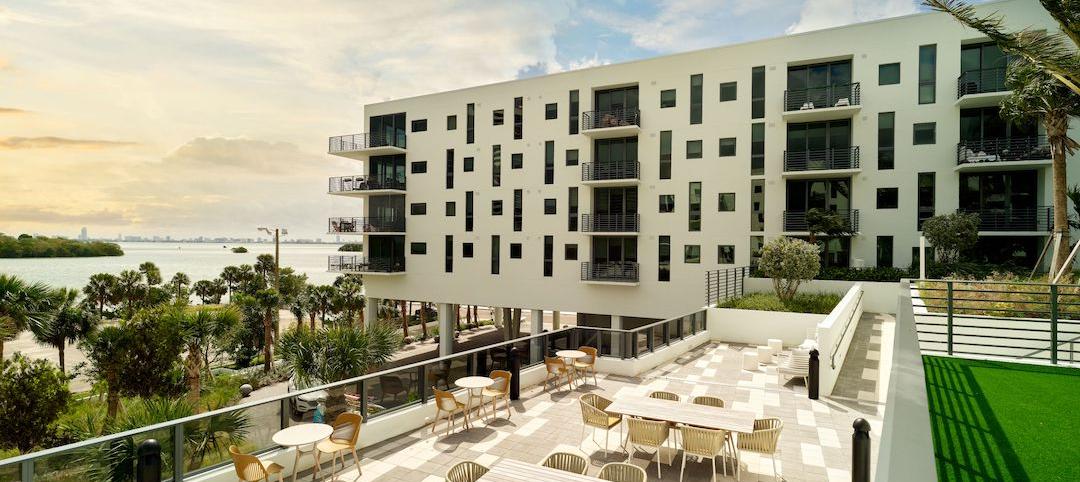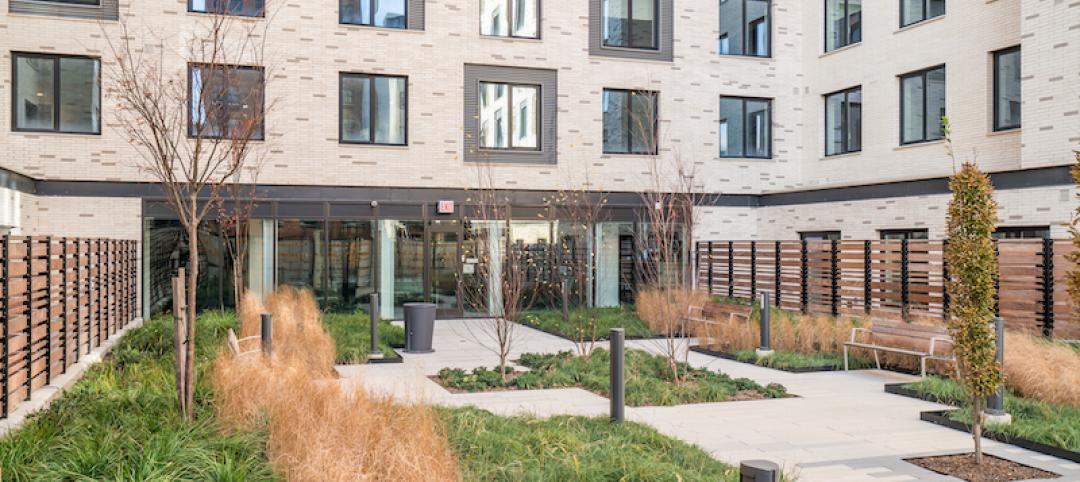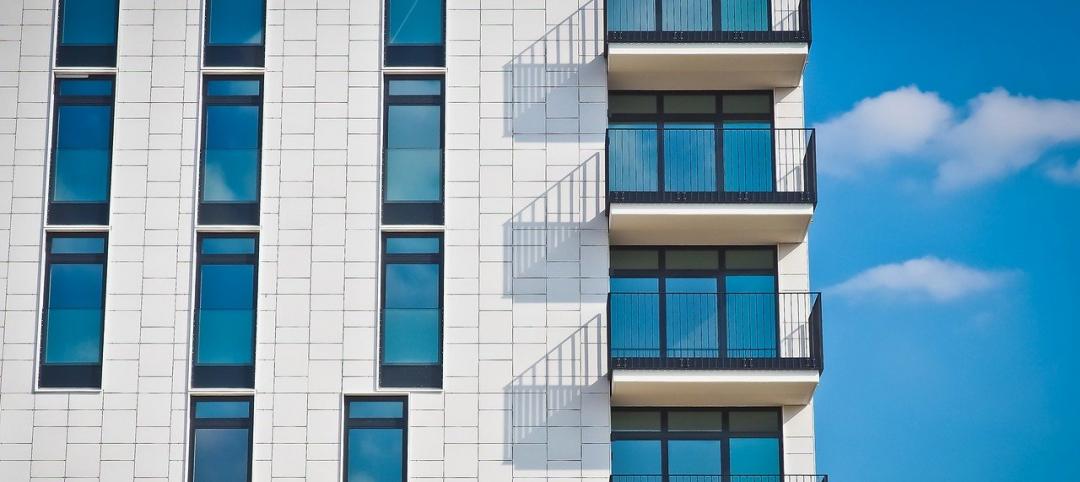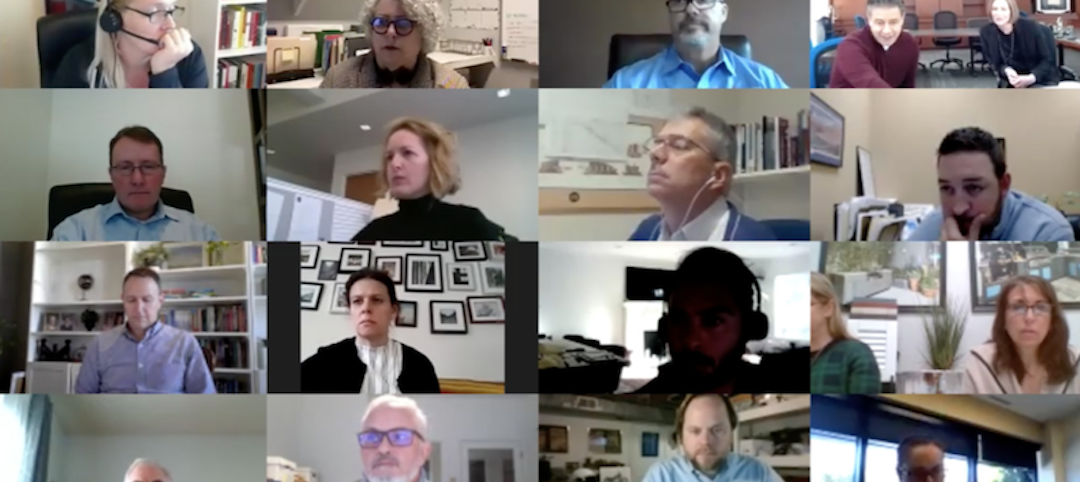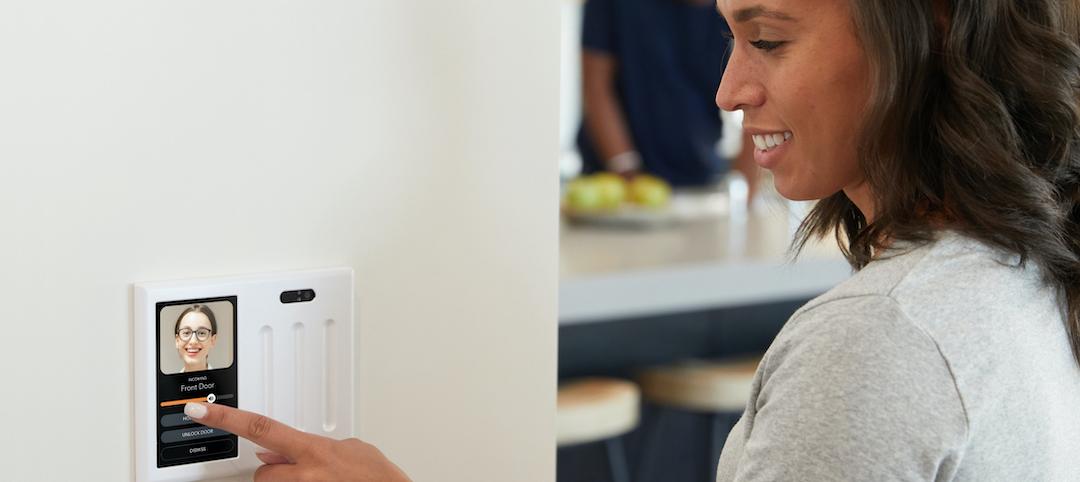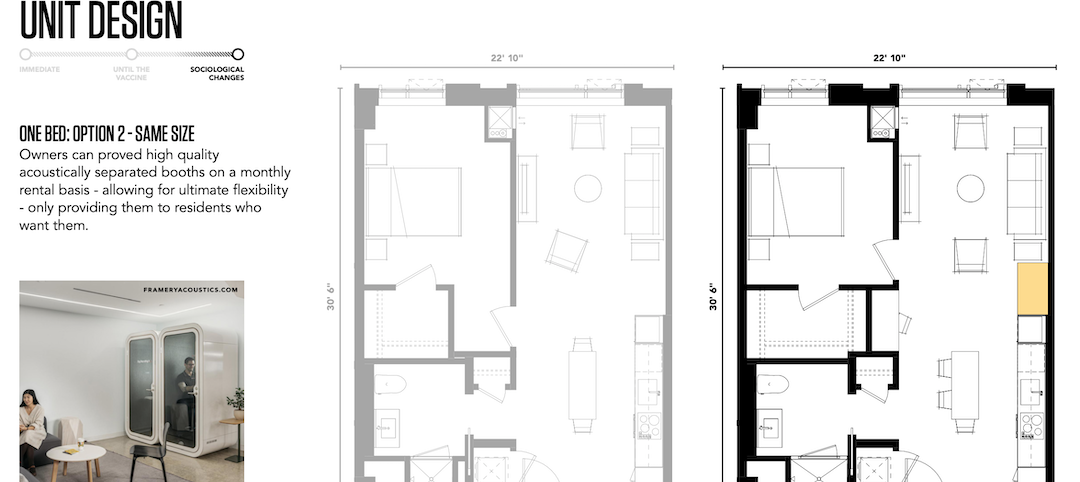ODA has revealed renderings of its first project in South Florida. 300 West Broward, a 38-story residential project, will act as an urban gateway to the heart of Downtown Fort Lauderdale.
The project will feature two towers that sit atop a 10-story podium and bring together a mixed-use program of 956 units and 23,752 sf of ground level commercial use. The unique bridged massing of the towers will create a focal point for visitors and residents. The design of the elevated massing on the ground floor establishes a new urban connection through the site by creating a covered outdoor space for the neighborhood and a pedestrian friendly connection to the Brightline, the museum, and the surrounding downtown residential blocks.

The southwest corner of the podium massing lifts up to create a welcoming plaza and gestures toward the pedestrian traffic from the museum and the Broward Center for the Performing Arts. An arrival plaza on Nugent Avenue creates a welcoming entry space for people coming from Brightline and Las Olas. Both plazas are connected through the ground floor, creating an expansive covered pedestrian realm that will be lined with retail uses and activated year-round.

The top of the podium has an outdoor amenity deck with sunset and sunrise pools, lush landscaping, lounge areas, pergolas, and cabanas. The indoor program features a lounge, a library, and a health and fitness center.
Residential units begin on the 11th floor and continue up through the 48 floors. The top two floors of each tower are reserved for penthouse loft units.

Related Stories
Multifamily Housing | Apr 20, 2021
Two new residential towers set to rise in Nashville
Goettsch Partners is designing the buildings.
Multifamily Housing | Apr 14, 2021
Miami's Adela at MiMo Bay combines a residential building with an American Legion facility
The five-story residential building features 236 units and a new American Legions Facility for military veterans.
Multifamily Housing | Apr 12, 2021
103 income-restricted residential units under construction in Downtown Denver
KTGY is designing the project.
Multifamily Housing | Apr 2, 2021
250-unit rental building opens in Brooklyn
CetraRuddy designed the project.
Multifamily Housing | Mar 30, 2021
Bipartisan ‘YIMBY’ bill would provide $1.5B in grants to spur new housing
Resources for local leaders to overcome obstacles such as density-unfriendly or discriminatory zoning.
Multifamily Housing | Mar 30, 2021
ProCONNECT Multifamily, ProCONNECT Single-Family open for Developers, Builders, Architects
Sponsors and Attendees can still sign up for ProCONNECT Multifamily April 21-22, ProCONNECT Single-Family for May 18-19
Multifamily Housing | Mar 28, 2021
Smart home technology 101 for multifamily housing communities
Bulk-services Wi-Fi leads to better connectivity, products, and services to help multifamily developers create greater value for residents–and their own bottom line.
Multifamily Housing | Mar 27, 2021
Designing multifamily housing today for the post-Covid world of tomorrow
The multifamily market has changed dramatically due to the Covid pandemic. Here's how one architecture firm has accommodate their designs to what tenants are now demanding.
Multifamily Housing | Mar 23, 2021
One Hundred Above the Park completes in St. Louis
Studio Gang designed the building.



