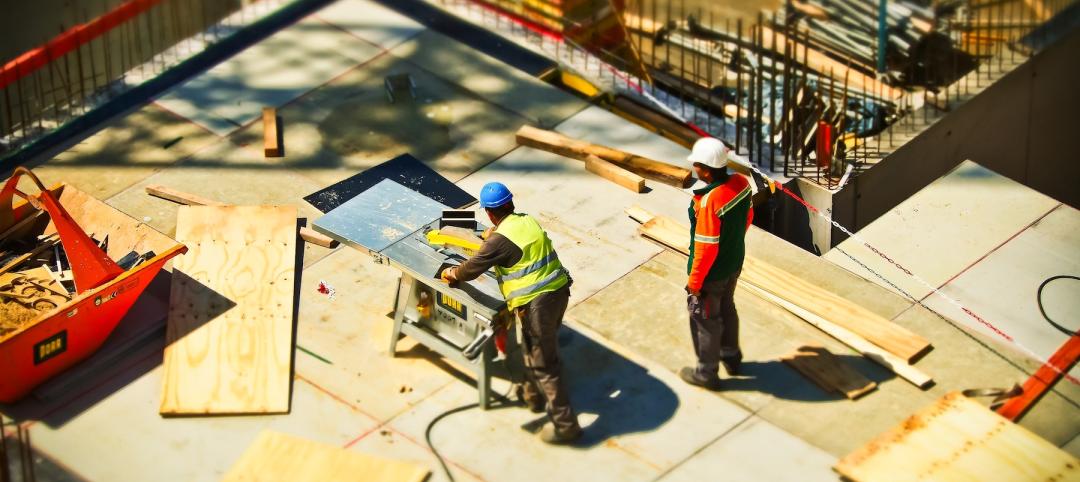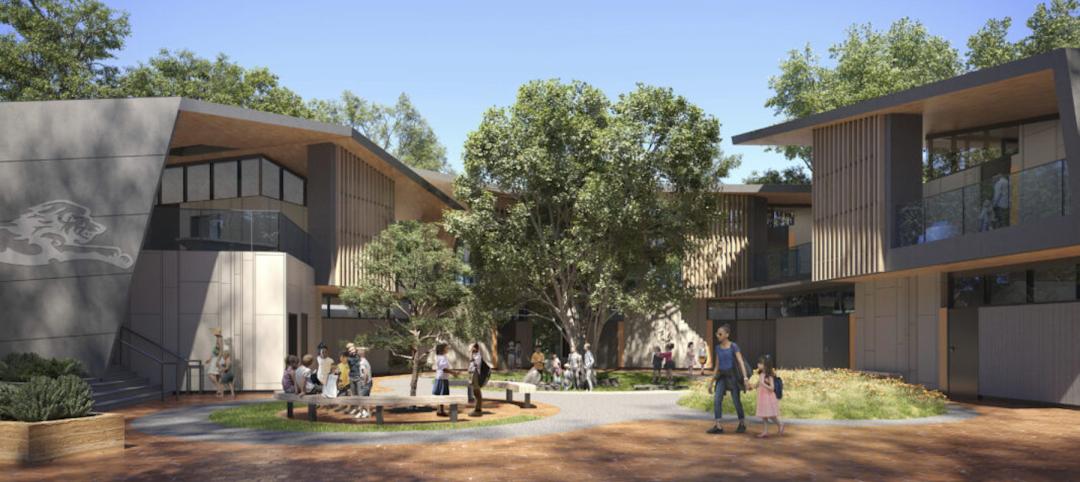C40 Reinventing Cities, a competition that is part of Milan’s strategic plan to transform underused railway areas on the site of a former freight terminal, recently selected L’INNESTO as its winning project.
The L’INNESTO project area spans 62,000 sm and comprises three parts: the former railway station next to the Greco-Pirelli station, a green area on Via Breda Street, and an abandoned track overlooking the west of theBicocca district.
Upon completion, L’INNESTO will be Italy’s first carbon-neutral social housing project. The project will use a fourth generation district heating system connected to the neighborhood and powered by on-site renewable sources. With a target of 60% green space, L’INNESTO will limit space for cars and prioritize bike parking, electric car charging terminals, and a shared neighborhood car fleet. The design also includes a Human Adaptive Zone, a collaborative neighborhood with an agricultural heart. Rainwater will be 100% reused, which will save 30% on drinking water consumption. 15% of wastewater is treated directly on site.

The project’s CO2 balance sheet takes into account the construction and the following 30 years of management. L’INNESTO has been designed to achieve a zero balance throughout its life cycle.
The project was proposed by a team including: Fondo Immobiliare Lombardia, InvestiRE SGR (manager), Barreca & La Varra (architect and landscape design), Arup Italia (urban and environmental design), and Stantec (site remediation, wastewater and rainwater management).
Related Stories
| Aug 4, 2022
Newer materials for green, resilient building complicate insurance underwriting
Insurers can’t look to years of testing on emerging technology to assess risk.
| Aug 4, 2022
Newer materials for green, resilient building complicate insurance underwriting
Insurers can’t look to years of testing on emerging technology to assess risk.
Sustainability | Aug 4, 2022
To reduce disease and fight climate change, design buildings that breathe
Healthy air quality in buildings improves cognitive function and combats the spread of disease, but its implications for carbon reduction are perhaps the most important benefit.
K-12 Schools | Aug 1, 2022
Achieving a net-zero K-12 facility is a team effort
Designing a net-zero energy building is always a challenge, but renovating an existing school and applying for grants to make the project happen is another challenge entirely.
Codes and Standards | Jul 29, 2022
Few projects and properties are being built beyond code
Clients and architects disagree on how well building to code provides resilience, according to a recent report by the American Institute of Architects (AIA) in partnership with Owens Corning.
Concrete | Jul 26, 2022
Consortium to set standards and create markets for low-carbon concrete
A consortium of construction firms, property developers, and building engineers have pledged to drive down the carbon emissions of concrete.
Green | Jul 26, 2022
Climate tech startup BlocPower looks to electrify, decarbonize the nation's buildings
The New York-based climate technology company electrifies and decarbonizes buildings—more than 1,200 of them so far.
Education Facilities | Jul 26, 2022
Malibu High School gets a new building that balances environment with education
In Malibu, Calif., a city known for beaches, surf, and sun, HMC Architects wanted to give Malibu High School a new building that harmonizes environment and education.
Mixed-Use | Jul 18, 2022
Mixed-use development outside Prague uses a material made from leftover bricks
Outside Prague, the Sugar Factory, a mixed-used residential development with public space, marks the largest project to use the sustainable material Rebetong.
Sustainable Development | Jul 14, 2022
Designing for climate change and inclusion, with CBT Architects' Kishore Varanasi and Devanshi Purohit
Climate change is having a dramatic impact on urban design, in terms of planning, materials, occupant use, location, and the long-term effect of buildings on the environment. Joining BD+C's John Caulfield to discuss this topic are two experts from the Boston-based CBT Architects: Kishore Varanasi, a Principal and director of urban design; and Devanshi Purohit, an Associate Principal.

















