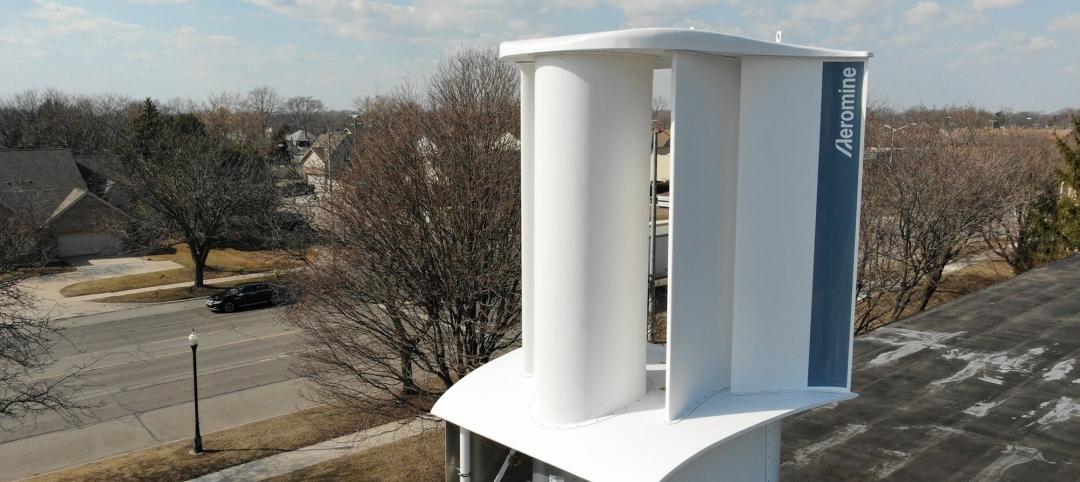The fourth annual Architecture at Zero competition, sponsored by the Pacific Gas and Electric Company, has wrapped up, with five design concepts selected as winners.
The competition challenged design teams to create zero-net-energy (ZNE) buildings for the Jack London Gateway project site in Oakland, Calif. It involved two parts: affordable family housing over a childcare center or wellness clinic, and market-rate housing over a grocery store.
The California Public Utility Commission has a goal for new residential buildings to be ZNE by 2020, and for new commercial buildings to be ZNE by 2030. The Architecture at Zero competition is an attempt to make this goal a reality. It's open to students, architects, landscape architects, urban planners, engineers, and designers all over the world.
Check out the five award winners:
Merit Award – Student

Image Courtesy of Architecture at Zero
Gateway Residences
Judson University
Elgin, IL
Project Manager: Eric Blowers
Sustainability Specialist: Jaclein Ely
Designer: David Merlo
Detail Drawing Manager: Kathryn Husar
Diagrams/Illustrations Specialist: Peter Lukacs
Sponsored Faculty Member: Keelan Kaiser
Merit Award – Student

Image Courtesy of Architecture at Zero
The Wave
University of Aalborg
Copenhagen, Denmark
Project Architects & Engineers: Elias Mohr Jensen, Jonas Snedevind Nielsen and Henrik Jacobsen
Honor Award - Professional

Image Courtesy of Architecture at Zero
Embracing Limits
3r studio
Oakland, CA
Project Architects: Le Pham and Mai Tran
Energy Consultant: Hung Dang
Honor Award - Professional

Image Courtesy of Architecture at Zero
Symbiosis
Montreal, Canada
Team: Rocio Carvajo Lucena, Architect, LEED, Sergio Carretero Gomez, Architect, Josiane Crampé, M. Architect, and Geoffrey Diackiw, M. Architect
Special Recognition Award - Professional

Image Courtesy of Architecture at Zero
Flourish
SERA & Glumac
Portland, OR
Project Manager/Designer/Technical Documents: Katie Felver
Designer/Technical Documents: Nathan Burton
Designer/Graphics: Artur Grochowski
Graphics Assist: Jodi Hanson
Designer Biophilia Specialist: Matt Piccone
Designer: Jeffrey Maas
Project Engineer/Energy Modeler: Brian Goldsmith
Envelope Advisor: Mark Perepelitza
Design Advisor: Jeff Roberts
Project Management/Daylight Advisor: Lisa Petterson
Energy Advisor: Chris Lowen
Energy Advisor: James Thomas
Related Stories
Government Buildings | Mar 24, 2023
19 federal buildings named GSA Design Awards winners
After a six-year hiatus, the U.S. General Services Administration late last year resumed its esteemed GSA Design Awards program. In all, 19 federal building projects nationwide were honored with 2022 GSA Design Awards, eight with Honor Awards and 11 with Citations.
Geothermal Technology | Mar 22, 2023
Lendlease secures grants for New York’s largest geothermal residential building
Lendlease and joint venture partner Aware Super, one of Australia’s largest superannuation funds, have acquired $4 million in support from the New York State Energy Research and Development Authority to build a geoexchange system at 1 Java Street in Brooklyn. Once completed, the all-electric property will be the largest residential project in New York State to use a geothermal heat exchange system.
Green Renovation | Mar 5, 2023
Dept. of Energy offers $22 million for energy efficiency and building electrification upgrades
The Buildings Upgrade Prize (Buildings UP) sponsored by the U.S. Department of Energy is offering more than $22 million in cash prizes and technical assistance to teams across America. Prize recipients will be selected based on their ideas to accelerate widespread, equitable energy efficiency and building electrification upgrades.
Affordable Housing | Feb 22, 2023
Passive House, sustainability standards meet multifamily development
These multifamily developments are not only Passive House (PHIUS) certified, but affordable for tenants.
Senior Living Design | Feb 15, 2023
Passive House affordable senior housing project opens in Boston
Work on Phase Three C of The Anne M. Lynch Homes at Old Colony, a 55-apartment midrise building in Boston that stands out for its use of Passive House design principles, was recently completed. Designed by The Architectural Team (TAT), the four-story structure was informed throughout by Passive House principles and standards.
Sustainability | Feb 9, 2023
University of Southern California's sustainability guidelines emphasize embodied carbon
A Buro Happold-led team recently completed work on the USC Sustainable Design & Construction Guidelines for the University of Southern California. The document sets out sustainable strategies for the design and construction of new buildings, renovations, and asset renewal projects.
Sustainability | Feb 8, 2023
A wind energy system—without the blades—can be placed on commercial building rooftops
Aeromine Technologies’ bladeless system captures and amplifies a building’s airflow like airfoils on a race car.
Green | Jan 26, 2023
Corporations fall short on climate pledges by failing to embed net-zero actions into operations
Many corporations are failing to implement simple, practical steps needed for them to hit their stated decarbonization goals, according to a survey of more than 300 operations managers across key industrial sectors including construction, energy, and chemicals in the U.S., U.K., and Germany.
Green | Jan 17, 2023
Top 10 U.S. states for green building in 2022
The U.S. Green Building Council (USGBC) released its annual ranking of U.S. states leading the way on green building, with Massachusetts topping the list. The USGBC ranking is based on LEED-certified gross square footage per capita over the past year.
Cladding and Facade Systems | Dec 20, 2022
Acoustic design considerations at the building envelope
Acentech's Ben Markham identifies the primary concerns with acoustic performance at the building envelope and offers proven solutions for mitigating acoustic issues.

















