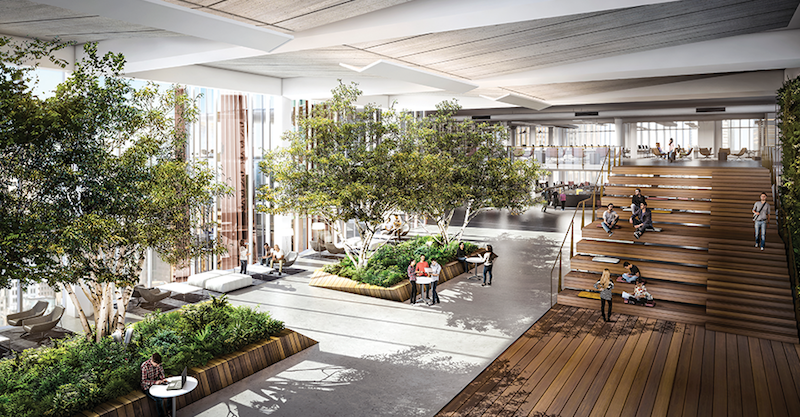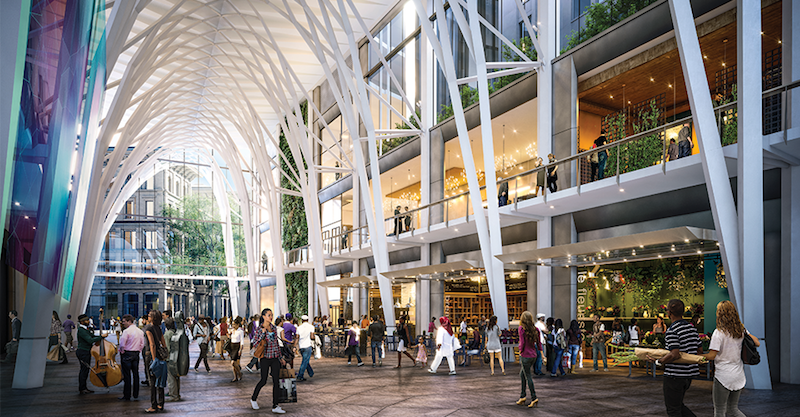Millennium Partners and the City of Boston have come to an agreement to build what will become the tallest primarily residential tower in Boston as part of the redevelopment of Winthrop Square. Millennium Partners was selected by the city from five other builders and developers for the project.
As Curbed Boston reports, once constructed, the residential tower will stand 750 feet and 55 stories, making 200 Clarendon the only building in the city to stretch higher into the sky, rising 790 feet. The new tower is expected to be constructed at the site of the Winthrop Square Garage, which is city-owned.
Current plans for the tower, which is being designed in collaboration with Handel Architects, have the top 36 floors being designated for condos while the next 14 floors down will be used as office space. The bottom five floors will be used as retail, restaurant, and public space. A great hall, that the developer is dubbing “Boston’s living room” and an incubator space for tech startups will also be included.
Millennium Partners will pay almost $153 million total as per the deal, about $2 million more than what the company offered during the original bidding process.
Some issues have already arisen with the tower’s construction, however. The 750-foot height does not come without its drawbacks, as the tower would cast shadows for as long as 90 minutes in the morning over popular public parks, the Boston Globe reports. This 90-minute period would violate state laws passed in the early 1990s that forbid any new construction from casting shadows over public parks for more than one hour a day.
City officials and Millennium Partners are working to alter the laws but will need a vote by the City Council and approval on Beacon Hill to do so.
 Rendering courtesy of Handel Architects
Rendering courtesy of Handel Architects
 Rendering courtesy of Handel Architects
Rendering courtesy of Handel Architects
Related Stories
Office Buildings | Apr 2, 2024
SOM designs pleated façade for Star River Headquarters for optimal daylighting and views
In Guangzhou, China, Skidmore, Owings & Merrill (SOM) has designed the recently completed Star River Headquarters to minimize embodied carbon, reduce energy consumption, and create a healthy work environment. The 48-story tower is located in the business district on Guangzhou’s Pazhou Island.
High-rise Construction | Feb 23, 2024
Designing a new frontier in Seattle’s urban core
Graphite Design Group shares the design for Frontier, a 540,000-sf tower in a five-block master plan for Seattle-based tech leader Amazon.
Luxury Residential | Feb 1, 2024
Luxury 16-story condominium building opens in Chicago
The Chicago office of architecture firm Lamar Johnson Collaborative (LJC) yesterday announced the completion of Embry, a 58-unit luxury condominium building at 21 N. May St. in Chicago’s West Loop.
Biophilic Design | Jan 16, 2024
New supertall Manhattan tower features wraparound green terraces
At 66 stories and 1,031.5 ft high, The Spiral is BIG’s first supertall building and first commercial high-rise in New York.
Products and Materials | Nov 30, 2023
Top building products for November 2023
BD+C Editors break down 15 of the top building products this month, from horizontal sliding windows to discreet indoor air infusers.
Senior Living Design | Nov 7, 2023
Age-restricted affordable housing community opens in Rockville, Md.
Residences on the Lane boasts a total of 150 units, each designed to cater to various income levels for seniors aged 62 and up.
Luxury Residential | Oct 18, 2023
One Chicago wins 2023 International Architecture Award
One Chicago, a two-tower luxury residential and mixed-use complex completed last year, has won the 2023 International Architecture Award. The project was led by JDL Development and designed in partnership between architecture firms Goettsch Partners and Hartshorne Plunkard Architecture.
Office Buildings | Oct 16, 2023
The impact of office-to-residential conversion on downtown areas
Gensler's Duanne Render looks at the incentives that could bring more office-to-residential conversions to life.
Office Buildings | Sep 28, 2023
Structural engineering solutions for office-to-residential conversion
IMEG's Edwin Dean, Joe Gulden, and Doug Sweeney, share seven key focuses for structural engineers when planning office-to-residential conversions.
Giants 400 | Aug 22, 2023
Top 115 Architecture Engineering Firms for 2023
Stantec, HDR, Page, HOK, and Arcadis North America top the rankings of the nation's largest architecture engineering (AE) firms for nonresidential building and multifamily housing work, as reported in Building Design+Construction's 2023 Giants 400 Report.

















