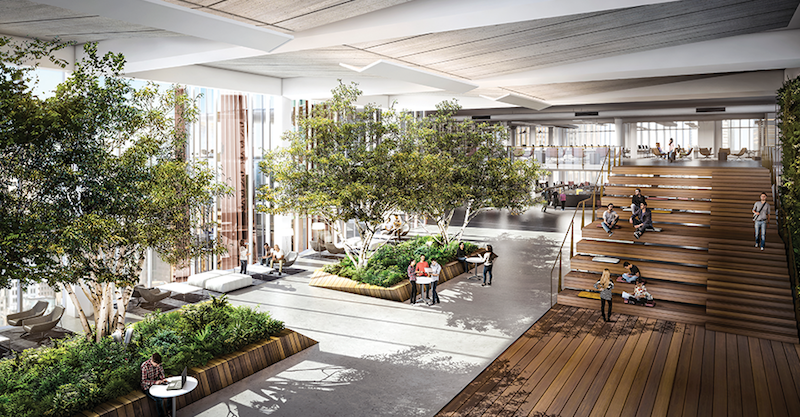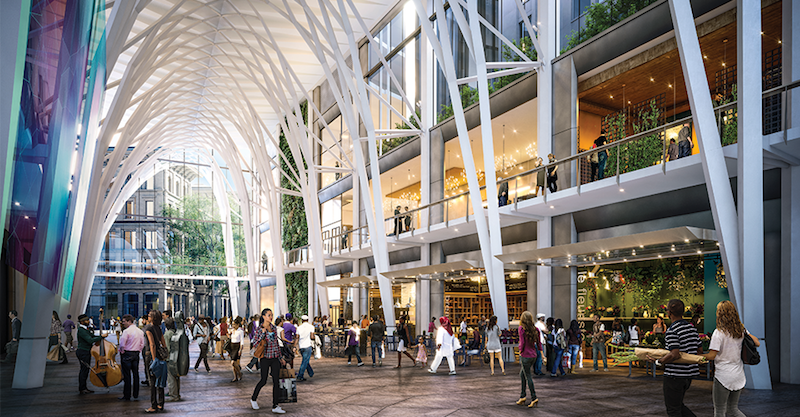Millennium Partners and the City of Boston have come to an agreement to build what will become the tallest primarily residential tower in Boston as part of the redevelopment of Winthrop Square. Millennium Partners was selected by the city from five other builders and developers for the project.
As Curbed Boston reports, once constructed, the residential tower will stand 750 feet and 55 stories, making 200 Clarendon the only building in the city to stretch higher into the sky, rising 790 feet. The new tower is expected to be constructed at the site of the Winthrop Square Garage, which is city-owned.
Current plans for the tower, which is being designed in collaboration with Handel Architects, have the top 36 floors being designated for condos while the next 14 floors down will be used as office space. The bottom five floors will be used as retail, restaurant, and public space. A great hall, that the developer is dubbing “Boston’s living room” and an incubator space for tech startups will also be included.
Millennium Partners will pay almost $153 million total as per the deal, about $2 million more than what the company offered during the original bidding process.
Some issues have already arisen with the tower’s construction, however. The 750-foot height does not come without its drawbacks, as the tower would cast shadows for as long as 90 minutes in the morning over popular public parks, the Boston Globe reports. This 90-minute period would violate state laws passed in the early 1990s that forbid any new construction from casting shadows over public parks for more than one hour a day.
City officials and Millennium Partners are working to alter the laws but will need a vote by the City Council and approval on Beacon Hill to do so.
 Rendering courtesy of Handel Architects
Rendering courtesy of Handel Architects
 Rendering courtesy of Handel Architects
Rendering courtesy of Handel Architects
Related Stories
High-rise Construction | Jul 13, 2015
CTBUH honors top innovations in skyscraper design
The Holedeck coffer slab system is among the breakthrough technologies and projects recognized by the Council on Tall Buildings and Urban Habitat with Performance and Innovation Awards.
Multifamily Housing | Jul 9, 2015
Melbourne approves Beyoncé inspired skyscraper
The bootylicious tower is composed of 660 apartments and a 160-room hotel at the west end of Melbourne's business district.
High-rise Construction | Jul 7, 2015
Bjarke Ingels designs Frankfurt skyscraper with a surprise in the middle
Several levels in the center of the 185-meter tower are shifted outward to allow for terraces with city views.
High-rise Construction | Jul 5, 2015
ASHRAE releases design guide for skyscrapers
Tall buildings present unique and formidable challenges to architects and engineers because of their size, location in major urban areas, and multiple, complex occupancies, says Peter Simmonds, author of the guide.
High-rise Construction | Jun 23, 2015
The world's best new skyscrapers for 2015
One World Trade Center and Abu Dhabi's Burj Mohammed Bin Rashid Tower are among the four towers named Best Tall Buildings by the Council on Tall Buildings and Urban Habitat.
Office Buildings | Jun 17, 2015
Daniel Libeskind unveils 'talking towers' design for Rome development
The scheme will drastically change the Eternal City’s skyline: three angular towers that look like they’re “in conversation with one another.”
High-rise Construction | Jun 15, 2015
Cornell Tech breaks ground on world's first Passive House residential high-rise
To achieve Passive House standards, Cornell Tech Residential will incorporate a number of sustainability-focused design elements. The façade, constructed of a prefabricated metal panel system, acts as a thermally insulated blanket wrapping the building structure.
High-rise Construction | Jun 15, 2015
‘Stacked box’ skyscraper proposed for Vancouver
The scheme by German architect Ole Scheeren involves 48 stories with multiple volumes of rectangles protruding out of several floors toward different directions of the city.
Office Buildings | Jun 9, 2015
Bjarke Ingels unveils stepped design for final WTC tower
The towering "staircase" will rise from St. Paul’s chapel to the skyline, leaning against One World Trade Center.
Office Buildings | Jun 9, 2015
Hines planning $300 million office tower for Denver skyline
Designed by Pickard Chilton, the 640,000-sf tower is geared for large-scale tenants, with features like floor-to-ceiling glass, a 5,000-sf fitness center, a tenant lounge, and a series of outdoor terraces.

















