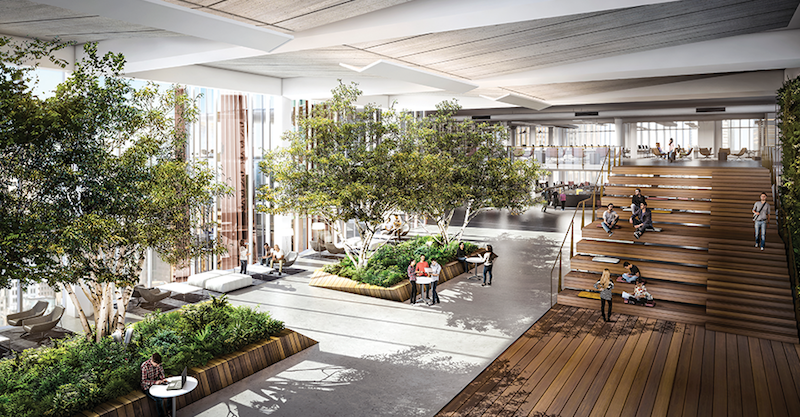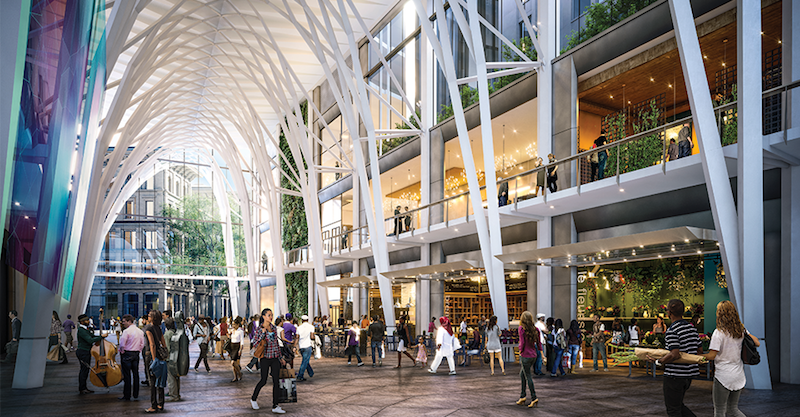Millennium Partners and the City of Boston have come to an agreement to build what will become the tallest primarily residential tower in Boston as part of the redevelopment of Winthrop Square. Millennium Partners was selected by the city from five other builders and developers for the project.
As Curbed Boston reports, once constructed, the residential tower will stand 750 feet and 55 stories, making 200 Clarendon the only building in the city to stretch higher into the sky, rising 790 feet. The new tower is expected to be constructed at the site of the Winthrop Square Garage, which is city-owned.
Current plans for the tower, which is being designed in collaboration with Handel Architects, have the top 36 floors being designated for condos while the next 14 floors down will be used as office space. The bottom five floors will be used as retail, restaurant, and public space. A great hall, that the developer is dubbing “Boston’s living room” and an incubator space for tech startups will also be included.
Millennium Partners will pay almost $153 million total as per the deal, about $2 million more than what the company offered during the original bidding process.
Some issues have already arisen with the tower’s construction, however. The 750-foot height does not come without its drawbacks, as the tower would cast shadows for as long as 90 minutes in the morning over popular public parks, the Boston Globe reports. This 90-minute period would violate state laws passed in the early 1990s that forbid any new construction from casting shadows over public parks for more than one hour a day.
City officials and Millennium Partners are working to alter the laws but will need a vote by the City Council and approval on Beacon Hill to do so.
 Rendering courtesy of Handel Architects
Rendering courtesy of Handel Architects
 Rendering courtesy of Handel Architects
Rendering courtesy of Handel Architects
Related Stories
| Sep 5, 2014
First Look: Zaha Hadid's Grace on Coronation towers in Australia
Zaha Hadid's latest project in Australia is a complex of three, tapered residential high-rises that have expansive grounds to provide the surrounding community unobstructed views and access to the town's waterfront.
| Sep 2, 2014
Extreme conversion: 17-story industrial silo to be converted to high-rise housing
As part of Copenhagen's effort to turn an industrial seaport into a bustling neighborhood, Danish architecture firm COBE was invited to convert a grain silo into a residential tower.
| Sep 2, 2014
Melbourne's tallest residential tower will have 'optically transformative façade'
Plans for Melbourne's tallest residential tower have been released by Elenberg Fraser Architects. Using an optically transformative façade and botanical aesthetic, the project seeks to change the landscape of Australia's Victoria state.
| Aug 28, 2014
Stantec releases design for Edmonton's tallest tower
At 227 meters, Stantec Tower will be the tallest building in the city, dwarfing the two next-tallest: Epcor Tower and Manulife Tower.
| Aug 25, 2014
Tall wood buildings: Surveying the early innovators
Timber has been largely abandoned as a structural solution in taller buildings during the last century, in favor of concrete and steel. Perkins+Will's Rebecca Holt writes about the firm's work in surveying the burgeoning tall wood buildings sector.
| Aug 25, 2014
'Vanity space' makes up large percentage of world's tallest buildings [infographic]
Large portions of some skyscrapers are useless space used to artificially enhance their height, according to the Council on Tall Buildings and Urban Habitat.
| Aug 25, 2014
Photographer creates time-lapse video of 1 WTC using 30,000 photos
Choosing from 30,000 photos he took from the day construction began in 2006 to the day when construction was finished in 2012, Brooklyn-based photographer Benjamin Rosamund compressed 1,100 photos to create the two-minute video.
| Aug 19, 2014
Goettsch Partners unveils design for mega mixed-use development in Shenzhen [slideshow]
The overall design concept is of a complex of textured buildings that would differentiate from the surrounding blue-glass buildings of Shenzhen.
| Aug 15, 2014
First look: RMJM’s 'jumping fish' tower design for the Chinese Riviera
The tower's fish-jumping gesture is meant to symbolize the prosperity and rapid transformation of Zhuhai, China.
| Aug 12, 2014
Shading prototype could allow new levels of environmental control for skyscraper occupants
Developed by architects at NBBJ, Sunbreak uses a unique three-hinged shade that morphs from an opaque shutter to an abstract set of vertical blinds to an awning, depending on what is needed.

















