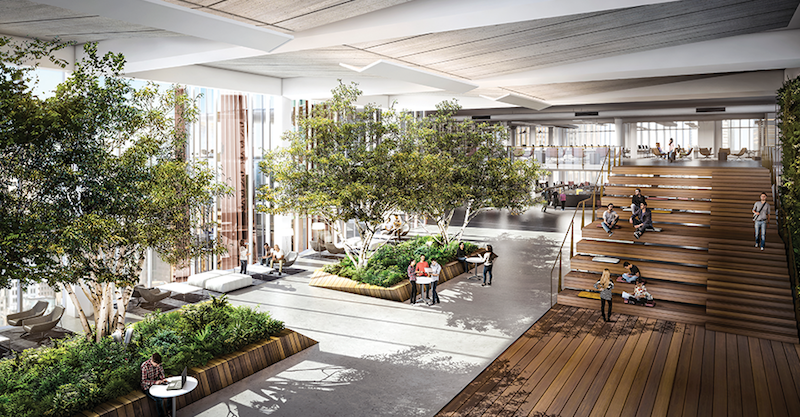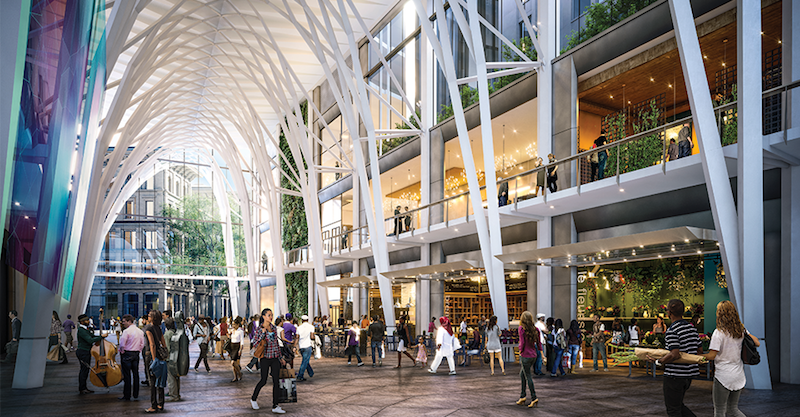Millennium Partners and the City of Boston have come to an agreement to build what will become the tallest primarily residential tower in Boston as part of the redevelopment of Winthrop Square. Millennium Partners was selected by the city from five other builders and developers for the project.
As Curbed Boston reports, once constructed, the residential tower will stand 750 feet and 55 stories, making 200 Clarendon the only building in the city to stretch higher into the sky, rising 790 feet. The new tower is expected to be constructed at the site of the Winthrop Square Garage, which is city-owned.
Current plans for the tower, which is being designed in collaboration with Handel Architects, have the top 36 floors being designated for condos while the next 14 floors down will be used as office space. The bottom five floors will be used as retail, restaurant, and public space. A great hall, that the developer is dubbing “Boston’s living room” and an incubator space for tech startups will also be included.
Millennium Partners will pay almost $153 million total as per the deal, about $2 million more than what the company offered during the original bidding process.
Some issues have already arisen with the tower’s construction, however. The 750-foot height does not come without its drawbacks, as the tower would cast shadows for as long as 90 minutes in the morning over popular public parks, the Boston Globe reports. This 90-minute period would violate state laws passed in the early 1990s that forbid any new construction from casting shadows over public parks for more than one hour a day.
City officials and Millennium Partners are working to alter the laws but will need a vote by the City Council and approval on Beacon Hill to do so.
 Rendering courtesy of Handel Architects
Rendering courtesy of Handel Architects
 Rendering courtesy of Handel Architects
Rendering courtesy of Handel Architects
Related Stories
| Jan 30, 2014
See how architects at NBBJ are using computational design to calculate the best views on projects [video]
In an ideal world, every office employee would have a beautiful view from his or her desk. While no one can make that happen in real life, computational design can help architects maximize views from every angle.
| Jan 29, 2014
Richard Meier unveils 'urban courtyard' scheme for Mexico City towers
A grand atrium, reaching some 30 stories, highlights the contemporary, bright-white design scheme unveiled this week by Richard Meier & Partners for a new mixed-use development in Mexico City.
| Jan 28, 2014
2014 predictions for skyscraper construction: More twisting towers, mega-tall projects, and 'superslim' designs
Experts from the Council on Tall Buildings and Urban Habitat release their 2014 construction forecast for the worldwide high-rise industry.
| Jan 23, 2014
Adrian Smith + Gordon Gill-designed Federation of Korean Industries tower opens in Seoul [slideshow]
The 50-story tower features a unique, angled building-integrated photovoltaic (BIPV) exterior designed to maximize the amount of energy collected.
| Jan 21, 2014
Comcast to build second Philadelphia skyscraper, with Norman Foster-designed tower [slideshow]
The British architect last week unveiled his scheme for the $1.2 billion, 59-story Comcast Innovation and Technology Center, planned adjacent to the Comcast Center.
| Jan 21, 2014
2013: The year of the super-tall skyscraper
Last year was the second-busiest ever in terms of 200-meter-plus building completions, with 73 towers, according to a report by the Council on Tall Buildings and Urban Habitat.
| Jan 3, 2014
World’s tallest vegetated façade to sprout in Sri Lanka [slideshow]
Set to open in late 2015, the 46-story Clearpoint Residences condo tower will feature planted terraces circling the entire structure.
| Dec 31, 2013
BD+C's top 10 stories of 2013
The world's tallest twisting tower and the rise of augmented reality technology in construction were among the 10 most popular articles posted on Building Design+Construction's website, BDCnetwork.com.
| Nov 13, 2013
New AISC Guide for Stability Design of Steel Buildings Now Available
Design professionals now have a valuable new resource on practical applications for stability design
| Nov 4, 2013
Historic shape producer catalogs added to AISC ePubs
The American Institute of Steel Construction (AISC) has added more historic documents to its online ePubs collection for AISC members. The latest addition is a collection of shape producer catalogs dating back to 1885. The collection is available at www.aisc.org/epubs in the historic shape producer section. This collection is part of AISC's effort to preserve unique industry documents before they are lost to age-related deterioration.















