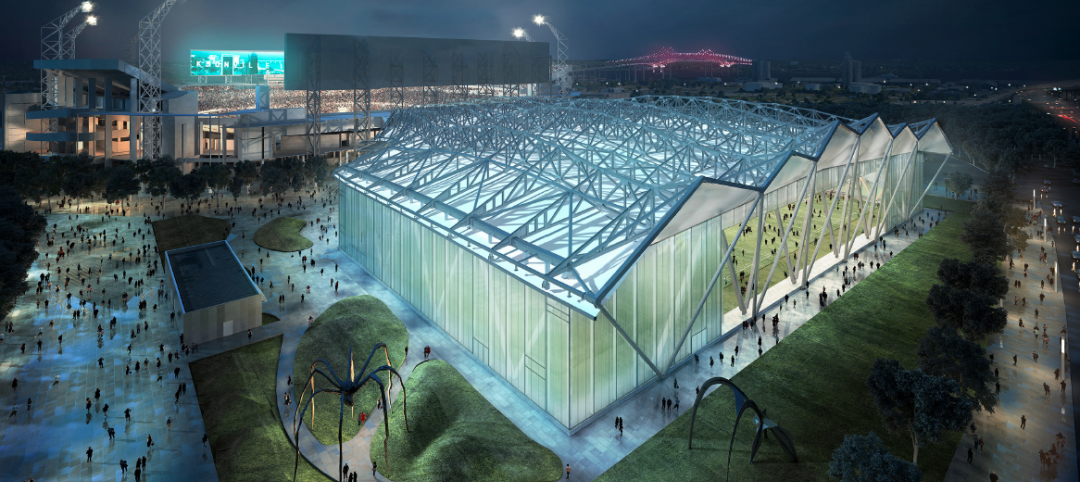A new practice facility for the WNBA’s Seattle Storm will help the franchise expand its efforts to grow opportunities for female athletes and youth in the city. Designed by ZGF Architects in partnership with Shive-Hattery, the 50,000-sf facility in Seattle’s Interbay neighborhood will include two side-by-side basketball courts, the “Storm Team Center” with locker rooms, a lounge and a nutrition center, and strength and conditioning training spaces.
Construction is expected to begin in Spring 2023 and be completed in time for training camp ahead of the 2024 WNBA season. Force 10 Facilities, LLC (F10F) is developing the facility. The women-led project team includes owner’s representative barrientos RYAN, a design team led by ZGF Architects and Shive-Hattery Architects, general contractor Sellen Construction, and landscape architect Walker Macy.

F10F’s goal is to build a world class facility with women-led teams, supported by men and women who are experts in their areas of specialty. The following facts were released regarding the recently submitted plans:
- Currently, 85% of all project team members across all disciplines are women.
- The building design celebrates the Storm’s Pacific Northwest home, deriving inspiration from the roots of its industrial neighborhood and the team’s commitment to elite performance.
- The project is designed to achieve LEED Gold certification, featuring all-electric operations and a rooftop photovoltaic array.
- The franchise will continue its longstanding work with non-profit and community partners, welcoming them to its new home to collaborate in supporting community development.
“We are excited to create a state-of-the-art training facility for our team and for our city,” said said Lisa Brummel, co-owner of the Seattle Storm, in a news release. “The Storm facility will provide our athletes with a dedicated space to support them holistically, from training to health and wellness. This facility reflects our franchise legacy, our athletes’ success, and aims to promote and grow the women’s game and expand youth access to play.”
On the project team:
Owner/developer: Force 10 Facilities, LLC
Design architect: ZGF Architects (interior), Shive-Hattery Architects (exterior)
Architect of record: ZGF Architects
MEP engineer: PAE
Structural engineer: Holmes
General contractor/construction manager: Sellen Construction
Landscape architect Walker Macy

Related Stories
Sports and Recreational Facilities | Sep 27, 2017
A soccer team’s fan base could play an integral role in its new stadium’s design and operations
Sacramento Republic FC and HNTB are conducting a contest where the public can submit concept ideas.
Sports and Recreational Facilities | Sep 11, 2017
Mid-size, multi-use arenas setting a trend for the future
While large 20,000-seat sports venues aren’t going away, mid-size venues provide advantages the big arenas do not in a time of budget constraints and the need for flexibility.
AEC Tech | Aug 25, 2017
Software cornucopia: Jacksonville Jaguars’ new practice facility showcases the power of computational design
The project team employed Revit, Rhino, Grasshopper, Kangaroo, and a host of other software applications to design and build this uber-complex sports and entertainment facility.
Sports and Recreational Facilities | Aug 18, 2017
Video: Designing the ideal rugby stadium
HOK invited four world-class rugby players into its London studio to discuss what they would like to see in the rugby stadiums of the future.
Sports and Recreational Facilities | Aug 16, 2017
Detroit Pistons Performance Center hopes to invigorate the community, create an NBA championship team
The facility will be incorporated into the community with public spaces.
Sports and Recreational Facilities | Jul 17, 2017
A new Rec Centre in Toronto links three neighborhoods
Community engagement impacts its design and programming.
Codes and Standards | Jun 21, 2017
Senate bill would prohibit tax money for sports stadium projects
Bipartisan legislation would prevent use of municipal bonds by pro teams.
Building Team Awards | Jun 8, 2017
Team win: Clemson University Allen N. Reeves Football Operations Complex
Silver Award: Clemson gets a new football operations palace, thanks to its building partners’ ability to improvise.
Sports and Recreational Facilities | May 19, 2017
Construction of $2.6 billion L.A. football stadium delayed by heavy rains
The Rams and Chargers won’t be able to move in until the 2020 season.
Sports and Recreational Facilities | Apr 21, 2017
3D printed models bring new economic district in Detroit to life
The centerpiece is the scaled replica of a new arena that puts a miniature fan in every seat.

















