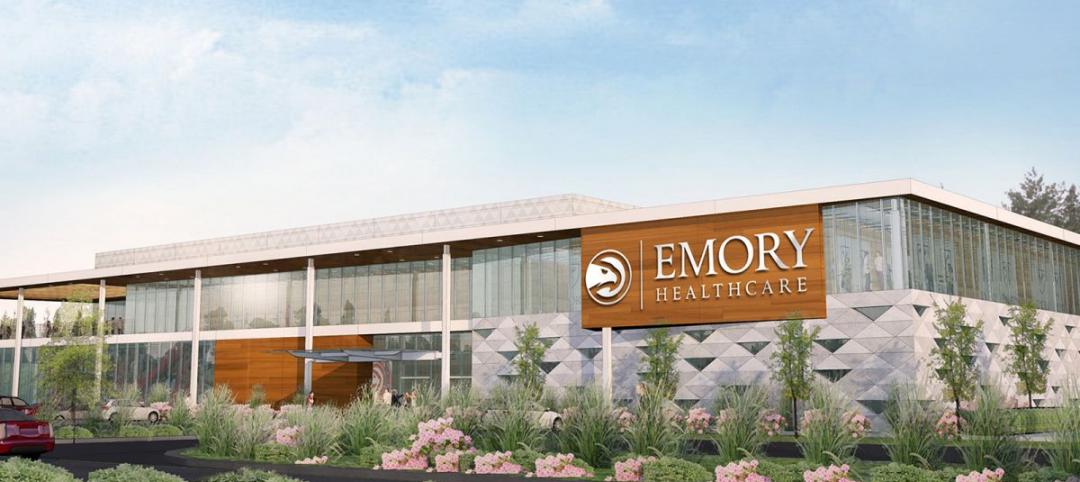A new practice facility for the WNBA’s Seattle Storm will help the franchise expand its efforts to grow opportunities for female athletes and youth in the city. Designed by ZGF Architects in partnership with Shive-Hattery, the 50,000-sf facility in Seattle’s Interbay neighborhood will include two side-by-side basketball courts, the “Storm Team Center” with locker rooms, a lounge and a nutrition center, and strength and conditioning training spaces.
Construction is expected to begin in Spring 2023 and be completed in time for training camp ahead of the 2024 WNBA season. Force 10 Facilities, LLC (F10F) is developing the facility. The women-led project team includes owner’s representative barrientos RYAN, a design team led by ZGF Architects and Shive-Hattery Architects, general contractor Sellen Construction, and landscape architect Walker Macy.

F10F’s goal is to build a world class facility with women-led teams, supported by men and women who are experts in their areas of specialty. The following facts were released regarding the recently submitted plans:
- Currently, 85% of all project team members across all disciplines are women.
- The building design celebrates the Storm’s Pacific Northwest home, deriving inspiration from the roots of its industrial neighborhood and the team’s commitment to elite performance.
- The project is designed to achieve LEED Gold certification, featuring all-electric operations and a rooftop photovoltaic array.
- The franchise will continue its longstanding work with non-profit and community partners, welcoming them to its new home to collaborate in supporting community development.
“We are excited to create a state-of-the-art training facility for our team and for our city,” said said Lisa Brummel, co-owner of the Seattle Storm, in a news release. “The Storm facility will provide our athletes with a dedicated space to support them holistically, from training to health and wellness. This facility reflects our franchise legacy, our athletes’ success, and aims to promote and grow the women’s game and expand youth access to play.”
On the project team:
Owner/developer: Force 10 Facilities, LLC
Design architect: ZGF Architects (interior), Shive-Hattery Architects (exterior)
Architect of record: ZGF Architects
MEP engineer: PAE
Structural engineer: Holmes
General contractor/construction manager: Sellen Construction
Landscape architect Walker Macy

Related Stories
Sports and Recreational Facilities | Jul 20, 2016
Chicago Cubs unveil plans for premier fan club underneath box seats at Wrigley Field
As part of the baseball team’s larger stadium renovation project, the club will offer exclusive food, drinks, and seating.
Events Facilities | Jul 19, 2016
Houston architect offers novel idea for Astrodome renovation
Current plans for the Astrodome’s renovation turn the site into an indoor park and events space, but a Houston architect is questioning if that is the best use of the space
Sports and Recreational Facilities | Jul 18, 2016
Turner and AECOM will build the Los Angeles Rams’ new multi-billion dollar stadium project
The 70,000-seat stadium will be ready by the 2019 NFL season. The surrounding mixed-use development includes space for retail, hotels, and public parks.
Building Tech | Jul 14, 2016
Delegates attending political conventions shouldn’t need to ask ‘Can you hear me now?’
Each venue is equipped with DAS technology that extends the building’s wireless coverage.
Contractors | Jul 4, 2016
A new report links infrastructure investment to commercial real estate expansion
Competitiveness and economic development are at stake for cities, says Transwestern.
Sports and Recreational Facilities | Jun 9, 2016
Swimming may be returning to Melbourne’s polluted Yarra River… kind of
The addition of a pool to the Yarra may help improve people’s perception of the river and act as the impetus to an increase in support for improving its water quality.
Building Team Awards | May 23, 2016
'Greenest ballpark' proves a winner for St. Paul Saints
Solar arrays, a public art courtyard, and a picnic-friendly “park within a park" make the 7,210-seat CHS Field the first ballpark to meet Minnesota sustainable building standards.
Sports and Recreational Facilities | May 20, 2016
Texas Rangers announce plans for $1 billion retractable roof ballpark
The new stadium will replace Globe Life Park, which is only 22 years old.
Sports and Recreational Facilities | May 19, 2016
Audacy brings wireless lighting controls to Wrigley Field’s new clubhouse
The Audacy system uses a combination of motion sensors, luminaire controllers, light sensors, and switches that are all connected and coordinated by Gateways.
Sports and Recreational Facilities | May 6, 2016
NBA’s Atlanta Hawks to build new practice center with attached medical facilities
The team will have easy access to an MRI machine, 3D motion capture equipment, and in-ground hydrotherapy.















