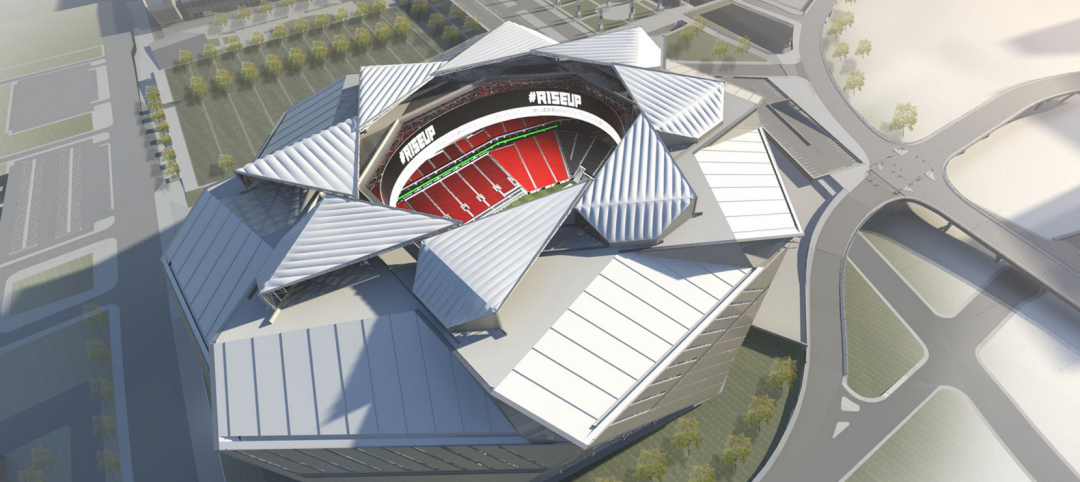A new practice facility for the WNBA’s Seattle Storm will help the franchise expand its efforts to grow opportunities for female athletes and youth in the city. Designed by ZGF Architects in partnership with Shive-Hattery, the 50,000-sf facility in Seattle’s Interbay neighborhood will include two side-by-side basketball courts, the “Storm Team Center” with locker rooms, a lounge and a nutrition center, and strength and conditioning training spaces.
Construction is expected to begin in Spring 2023 and be completed in time for training camp ahead of the 2024 WNBA season. Force 10 Facilities, LLC (F10F) is developing the facility. The women-led project team includes owner’s representative barrientos RYAN, a design team led by ZGF Architects and Shive-Hattery Architects, general contractor Sellen Construction, and landscape architect Walker Macy.

F10F’s goal is to build a world class facility with women-led teams, supported by men and women who are experts in their areas of specialty. The following facts were released regarding the recently submitted plans:
- Currently, 85% of all project team members across all disciplines are women.
- The building design celebrates the Storm’s Pacific Northwest home, deriving inspiration from the roots of its industrial neighborhood and the team’s commitment to elite performance.
- The project is designed to achieve LEED Gold certification, featuring all-electric operations and a rooftop photovoltaic array.
- The franchise will continue its longstanding work with non-profit and community partners, welcoming them to its new home to collaborate in supporting community development.
“We are excited to create a state-of-the-art training facility for our team and for our city,” said said Lisa Brummel, co-owner of the Seattle Storm, in a news release. “The Storm facility will provide our athletes with a dedicated space to support them holistically, from training to health and wellness. This facility reflects our franchise legacy, our athletes’ success, and aims to promote and grow the women’s game and expand youth access to play.”
On the project team:
Owner/developer: Force 10 Facilities, LLC
Design architect: ZGF Architects (interior), Shive-Hattery Architects (exterior)
Architect of record: ZGF Architects
MEP engineer: PAE
Structural engineer: Holmes
General contractor/construction manager: Sellen Construction
Landscape architect Walker Macy

Related Stories
Sports and Recreational Facilities | Jan 29, 2016
Billion-dollar dome in Las Vegas could be the Oakland Raiders next home
The franchise, which is considering relocation if it can’t work out a stadium deal in the Bay Area, is listening to a new stadium pitch from investors in Las Vegas, led by the Sands Corp.
Giants 400 | Jan 29, 2016
SPORTS FACILITIES GIANTS: Populous, AECOM, Turner among top sports sector AEC firms
BD+C's rankings of the nation's largest sports sector design and construction firms, as reported in the 2015 Giants 300 Report
| Jan 14, 2016
How to succeed with EIFS: exterior insulation and finish systems
This AIA CES Discovery course discusses the six elements of an EIFS wall assembly; common EIFS failures and how to prevent them; and EIFS and sustainability.
Sports and Recreational Facilities | Jan 13, 2016
Multi-billion-dollar stadium planned as the NFL returns to Los Angeles
The Rams, formerly of St. Louis, will move into a new stadium possibly by 2019—and they might have a co-tenant.
Sports and Recreational Facilities | Jan 8, 2016
Washington Redskins hire Bjarke Ingels Group to design new stadium
The Danish firm is short on designing football stadiums, but it has led other impressive large scale projects.
Sports and Recreational Facilities | Jan 6, 2016
A solar canopy makes Miami’s arena more functional
NRG Energy teams with Miami Heat to transform an underused open-air plaza and reinforce the facility’s green reputation
Sports and Recreational Facilities | Dec 23, 2015
Kengo Kuma selected to design National Stadium for 2020 Tokyo Olympics
Japan chose between projects from Japanese architects Kuma and Toyo Ito. The decision has been met with claims of favoritism, particularly by the stadium’s original designer, Zaha Hadid.
Sports and Recreational Facilities | Dec 16, 2015
Tokyo down to two finalists for Olympic Stadium design
Both cost less than the Zaha Hadid proposal that was scrapped over the summer.
Sponsored | Sports and Recreational Facilities | Dec 14, 2015
Soccer Field in the Sky
House of Sports in Ardsley, N.Y., is home to a soccer field on the third floor of a downtown building.
Sports and Recreational Facilities | Dec 7, 2015
Michigan YMCA receives Universal Design Certification
The 116,200-sf Mary Free Bed YMCA in Grand Rapids is accessable for everyone who uses the facilities.
















