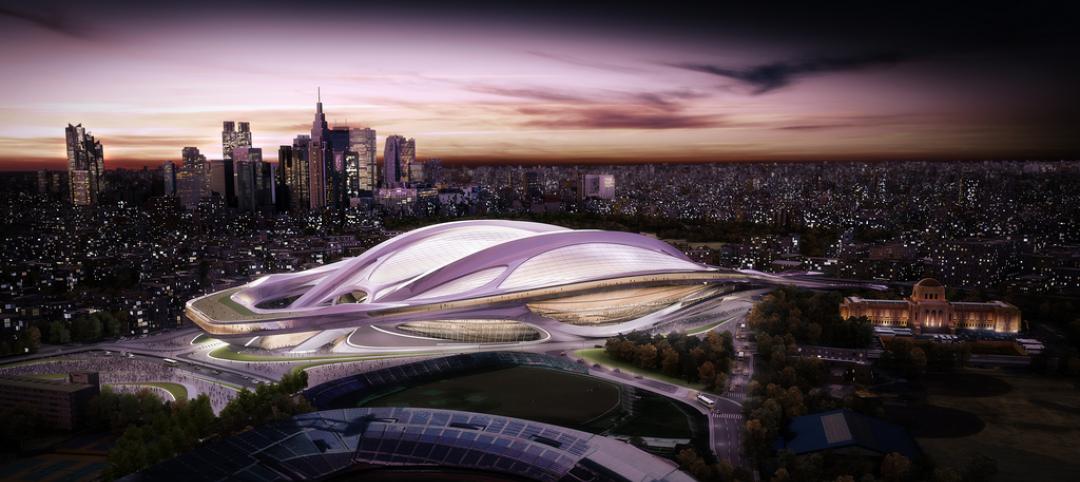A new practice facility for the WNBA’s Seattle Storm will help the franchise expand its efforts to grow opportunities for female athletes and youth in the city. Designed by ZGF Architects in partnership with Shive-Hattery, the 50,000-sf facility in Seattle’s Interbay neighborhood will include two side-by-side basketball courts, the “Storm Team Center” with locker rooms, a lounge and a nutrition center, and strength and conditioning training spaces.
Construction is expected to begin in Spring 2023 and be completed in time for training camp ahead of the 2024 WNBA season. Force 10 Facilities, LLC (F10F) is developing the facility. The women-led project team includes owner’s representative barrientos RYAN, a design team led by ZGF Architects and Shive-Hattery Architects, general contractor Sellen Construction, and landscape architect Walker Macy.

F10F’s goal is to build a world class facility with women-led teams, supported by men and women who are experts in their areas of specialty. The following facts were released regarding the recently submitted plans:
- Currently, 85% of all project team members across all disciplines are women.
- The building design celebrates the Storm’s Pacific Northwest home, deriving inspiration from the roots of its industrial neighborhood and the team’s commitment to elite performance.
- The project is designed to achieve LEED Gold certification, featuring all-electric operations and a rooftop photovoltaic array.
- The franchise will continue its longstanding work with non-profit and community partners, welcoming them to its new home to collaborate in supporting community development.
“We are excited to create a state-of-the-art training facility for our team and for our city,” said said Lisa Brummel, co-owner of the Seattle Storm, in a news release. “The Storm facility will provide our athletes with a dedicated space to support them holistically, from training to health and wellness. This facility reflects our franchise legacy, our athletes’ success, and aims to promote and grow the women’s game and expand youth access to play.”
On the project team:
Owner/developer: Force 10 Facilities, LLC
Design architect: ZGF Architects (interior), Shive-Hattery Architects (exterior)
Architect of record: ZGF Architects
MEP engineer: PAE
Structural engineer: Holmes
General contractor/construction manager: Sellen Construction
Landscape architect Walker Macy

Related Stories
Industrial Facilities | Aug 18, 2015
BIG crowdfunds steam ring prototype for Amager Bakke power plant project
The unusual power plant/ski slope project in Copenhagen will feature a smokestack that will release a ring-shaped puff for every ton of CO2 emitted.
Sports and Recreational Facilities | Aug 5, 2015
The world’s longest ski slope will be built in one of the world’s hottest cities
The words “skiing” and “desert” aren’t often used in the same sentence. But that’s changing in Dubai, which appears to be on a mission to have the “biggest” of everything.
Sports and Recreational Facilities | Jul 31, 2015
Zaha Hadid responds to Tokyo Olympic Stadium controversy
“Our warning was not heeded that selecting contractors too early in a heated construction market and without sufficient competition would lead to an overly high estimate of the cost of construction,” said Zaha Hadid in a statement.
Sports and Recreational Facilities | Jul 29, 2015
Milwaukee Bucks arena deal approved by Wisconsin state assembly
Created by Milwaukee firm Eppstein Uhen Architects and global firm Populous, the venue will be built in downtown Milwaukee. Its design draws inspiration from both Lake Michigan, which borders Milwaukee, and from aspects of basketball, like high-arcing free throws.
University Buildings | Jul 28, 2015
OMA designs terraced sports center for UK's Brighton College
Designs for what will be the biggest construction project in the school’s 170-year history feature a rectangular building at the edge of the school’s playing field. A running track is planned for the building’s roof, while sports facilities will be kept underneath.
Sports and Recreational Facilities | Jul 23, 2015
McKinney, Texas, dives into huge pool-and-fitness center project
Money magazine is the latest publication to rank McKinney, Texas, as the best place to live in the U.S. The city is trying to capitalize its newfound status to attract more residents and businesses, with amenities like this new recreation center.
Sports and Recreational Facilities | Jul 23, 2015
Japan announces new plan for Olympic Stadium
The country moves on from Zaha Hadid Architects, creators of the original stadium design scrapped last week.
Sports and Recreational Facilities | Jul 17, 2015
Japan scraps Zaha Hadid's Tokyo Olympic Stadium project
The rising price tag was one of the downfalls of the 70-meter-tall, 290,000-sm stadium. In 2014, the cost of the project was 163 billion yen, but that rose to 252 billion yen this year.
Cultural Facilities | Jul 13, 2015
German architect proposes construction of mountain near Berlin
The architect wants to create the world’s largest man-made mountain, at 3,280 feet.
Sports and Recreational Facilities | May 14, 2015
Guy Holloway proposes multi-level urban sports park for skaters
The facility will include a rock climbing wall and boxing space.

















