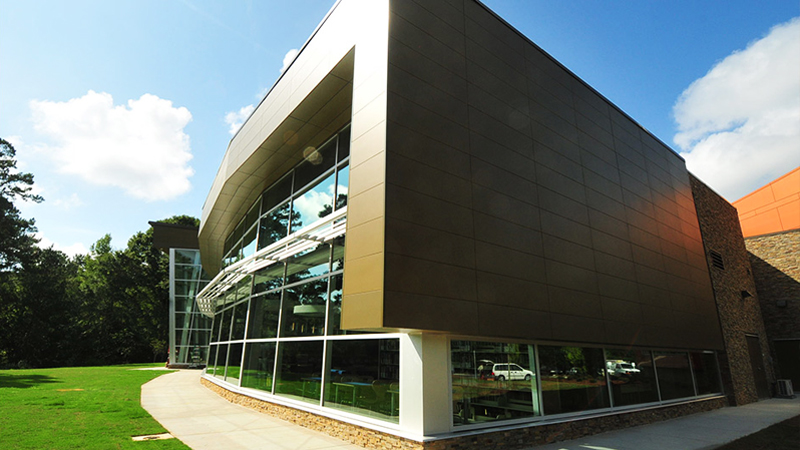The new Wolf Creek Library provides something this historical neighborhood southwest of Atlanta never had before. A gathering place for all to share. A communal porch and garden. A living room.
Designed by Leo A Daly architects, this 25,000 square-foot LEED Silver-certified building dominates the summit of a wooded ridgetop – a dramatic setting and form that has come to define the neighborhood. The imposing front façade seems to extend the ridgeline to the sky in a dramatic upward gesture from right to left. The colors appear to shift from deep red to a coppery orange depending on the time, the season, and even where you’re standing.
Through the entryway, the interior space opens up to an expansive meeting room, administrative offices, digital learning facilities, rehearsal and performance spaces, classrooms, a café, and reading areas for adults, teens and children. The flowing plan encourages patrons to explore their own interests while meeting and engaging with their neighbors.
An expansive glass curtain wall frames the forest and lake behind the building, bringing the outside in. Just beyond, a porch-like reading area with terraced seating allows patrons to literally take the library experience outdoors. From this perspective, the building makes a second upward gesture toward the sky in colors of bronze and anodized aluminum. Tying all these elements together are walls of stacked stone suggesting a rocky ridgeline outcropping.
 Curtain wall framed in bronze and aluminum finishes
Curtain wall framed in bronze and aluminum finishes
In this natural setting, material and color selections were crucial to achieving the right balance between attracting attention and blending in. For the front façade, the architects originally considered natural copper, but they didn’t want the green patina that develops as copper ages. So they turned to other materials – and found a perfect choice in the exceptional workability and finish selection of ALPOLIC® ACM.
Compared to copper, ALPOLIC® materials provided a more affordable alternative that’s lighter, more stable and easier to fabricate. The finish chosen for the iconic front facade and entryway was a prismatic “magma” using Valspar’s Valflon® paint, based on the incredibly durable and shade-stable Lumiflon® FEVE fluoropolymer resin. This finish evokes the original copper intent, but offers a more vibrant experience.
Avery Sarden, vice president and director of operations at Leo A Daly, explains, “We wanted the shimmer, we wanted the reflectivity, we wanted the shifting colors. Copper has its patina, and in the long view would not have provided that for us.”
Sarden describes how, with changing daylight and seasons, the prismatic “magma” finish “morphs from an arresting red that boldly contrasts with the building’s natural setting to an autumnal orange that complements it. The secondary color of satin-anodized aluminum completes the connection with nature, transitioning to natural stone that seems to anchor the building to the earth.
“As we worked through everything we wanted to do,” Sarden says, “it became obvious. This is the right product for the application.”
See more photos of The Wolf Creek Library and other projects
Related Stories
| Dec 7, 2011
ICS Builders and BKSK Architects complete St. Hilda’s House in Manhattan
The facility's design highlights the inherent link between environmental consciousness and religious reverence.
| Dec 5, 2011
Summit Design+Build begins renovation of Chicago’s Esquire Theatre
The 33,000 square foot building will undergo an extensive structural remodel and core & shell build-out changing the building’s use from a movie theater to a high-end retail center.
| Dec 5, 2011
Fraser Brown MacKenna wins Green Gown Award
Working closely with staff at Queen Mary University of London, MEP Engineers Mott MacDonald, Cost Consultants Burnley Wilson Fish and main contractor Charter Construction, we developed a three-fold solution for the sustainable retrofit of the building.
| Dec 2, 2011
What are you waiting for? BD+C's 2012 40 Under 40 nominations are due Friday, Jan. 20
Nominate a colleague, peer, or even yourself. Applications available here.
| Nov 29, 2011
First EPD awarded to exterior roof and wall products manufacturer
EPD is a standardized, internationally recognized tool for providing information on a product’s environmental impact.
| Nov 28, 2011
Leo A Daly and McCarthy Building complete Casino Del Sol expansion in Tucson, Ariz.
Firms partner with Pascua Yaqui Tribe to bring new $130 million Hotel, Spa & Convention Center to the Tucson, Ariz., community.
| Nov 22, 2011
Corporate America adopting revolutionary technology
The survey also found that by 2015, the standard of square feet allocated per employee is expected to drop from 200 to estimates ranging from 50 to 100 square feet per person dependent upon the industry sector.
| Nov 8, 2011
Transforming a landmark coastal resort
Originally built in 1973, the building had received several alterations over the years but the progressive deterioration caused by the harsh salt water environment had never been addressed.
















