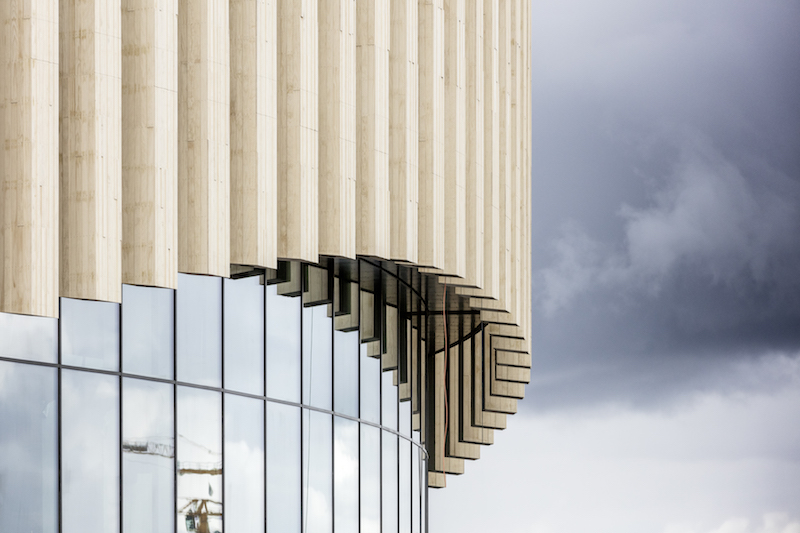The new Royal Arena in Copenhagen, Denmark, which is scheduled to open early next year, aspires to integrate seamlessly into the largely residential neighborhood of Ørestad (which sits between City Hall and Copenhagen Airport) through design refinements that bring this massive—35,000-sm (377,000-sf)—multipurpose building to a human scale.
“The project looks both inward and out,” says Jan Ammundsen, Senior Partner with 3XN Architects, the project’s designer. That balance will be achieved by the combination of two primary elements: a plinth that absorbs the movement of spectators through a variety of small plazas, pockets, stairs and gathering areas carved from the plinth’s perimeter; and the “bowl” inside whose design prioritizes clear sight lines and wayfinding, service, and smoother visitor circulation.
The building’s design also addresses the “passive user” who may not even enter the arena, with four smaller public squares around the arena, which establish inviting areas where locals can socialize, play sports, or relax.
Ørestad is accessible by car, metro, and trains, and the arena will be situated at the heart of a new urban district that will include housing, offices, and an ice rink. Local planning also allows for a new primary and lower secondary school with sports facilities.
The oval-shaped arena, which can accommodate up to 16,000 people, features a semi-transparent glass façade system topped with wooden fins that are up to 35 meters long. The façade that allows natural light to pour in is coupled with warm materials to make a strong connection with the plinth.
The design also protects the surrounding area from noise pollution. A 3D-model was used to determine the typical sound pressure level for concerts held in the arena. By doing so, the agreed noise limits can be determined and the optimal sound insulation performance level of each part of the facade and roof can be calculated.
The Building Team on this project includes HKS (arena specialist), ARUP and ME Engineers (engineering), and Planit-IE (landscape architect). Other consultants that worked with Arena CPHX—a company that was formed to oversee construction of the arena—include Davis Langdon (an AECOM company), and COWI as the project manager.
The building is owned by Realdania and the Municipality of Copenhagen, which each kicked in 325 million Danish Krone (US$48.2 million) for this project. A committee under the Danish Ministry of Culture also made a conditional contribution of 15 million DKK.
Live Nation will operate the arena, which will open on February 3 with a performance by the rock group Metallica, whose drummer, Lars Ulrich, is Danish.

Wooden fins up to 35 meters long form the cladding over the semi-transparent exterior of the Royal Arena. Image: Adam Mørk, Courtesy of 3XN Architects.
Related Stories
| Apr 2, 2014
8 tips for avoiding thermal bridges in window applications
Aligning thermal breaks and applying air barriers are among the top design and installation tricks recommended by building enclosure experts.
| Mar 26, 2014
Callison launches sustainable design tool with 84 proven strategies
Hybrid ventilation, nighttime cooling, and fuel cell technology are among the dozens of sustainable design techniques profiled by Callison on its new website, Matrix.Callison.com.
| Mar 25, 2014
Sydney breaks ground on its version of the High Line elevated park [slideshow]
The 500-meter-long park will feature bike paths, study pods, and outdoor workspaces.
| Mar 20, 2014
Common EIFS failures, and how to prevent them
Poor workmanship, impact damage, building movement, and incompatible or unsound substrate are among the major culprits of EIFS problems.
| Mar 13, 2014
Do you really 'always turn right'?
The first visitor center we designed was the Ernest F. Coe Visitor Center for the Everglades National Park in 1993. I remember it well for a variety of reasons, not the least of which was the ongoing dialogue we had with our retail consultant. He insisted that the gift shop be located on the right as one exited the visitor center because people “always turn right.”
| Mar 12, 2014
14 new ideas for doors and door hardware
From a high-tech classroom lockdown system to an impact-resistant wide-stile door line, BD+C editors present a collection of door and door hardware innovations.
| Feb 26, 2014
Billie Jean King National Tennis Center serving up three-phase expansion
The project includes the construction of two new stadiums and a retractable roof over the existing Arthur Ashe Stadium.
| Feb 14, 2014
First look: Kentucky's Rupp Arena to get re-clad as part of $310M makeover
Rupp Arena will get a 40-foot high glass façade and a new concourse, but will retain many of its iconic design elements.
| Feb 14, 2014
Crowdsourced Placemaking: How people will help shape architecture
The rise of mobile devices and social media, coupled with the use of advanced survey tools and interactive mapping apps, has created a powerful conduit through which Building Teams can capture real-time data on the public. For the first time, the masses can have a real say in how the built environment around them is formed—that is, if Building Teams are willing to listen.
| Feb 11, 2014
World's first suspended bicycle roundabout [slideshow]
Located in the Netherlands, the project was designed to promote a healthier lifestyle.

















