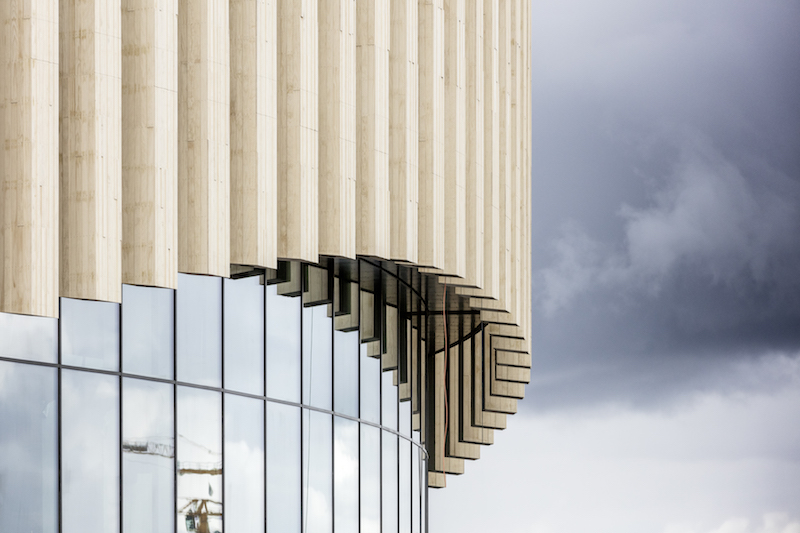The new Royal Arena in Copenhagen, Denmark, which is scheduled to open early next year, aspires to integrate seamlessly into the largely residential neighborhood of Ørestad (which sits between City Hall and Copenhagen Airport) through design refinements that bring this massive—35,000-sm (377,000-sf)—multipurpose building to a human scale.
“The project looks both inward and out,” says Jan Ammundsen, Senior Partner with 3XN Architects, the project’s designer. That balance will be achieved by the combination of two primary elements: a plinth that absorbs the movement of spectators through a variety of small plazas, pockets, stairs and gathering areas carved from the plinth’s perimeter; and the “bowl” inside whose design prioritizes clear sight lines and wayfinding, service, and smoother visitor circulation.
The building’s design also addresses the “passive user” who may not even enter the arena, with four smaller public squares around the arena, which establish inviting areas where locals can socialize, play sports, or relax.
Ørestad is accessible by car, metro, and trains, and the arena will be situated at the heart of a new urban district that will include housing, offices, and an ice rink. Local planning also allows for a new primary and lower secondary school with sports facilities.
The oval-shaped arena, which can accommodate up to 16,000 people, features a semi-transparent glass façade system topped with wooden fins that are up to 35 meters long. The façade that allows natural light to pour in is coupled with warm materials to make a strong connection with the plinth.
The design also protects the surrounding area from noise pollution. A 3D-model was used to determine the typical sound pressure level for concerts held in the arena. By doing so, the agreed noise limits can be determined and the optimal sound insulation performance level of each part of the facade and roof can be calculated.
The Building Team on this project includes HKS (arena specialist), ARUP and ME Engineers (engineering), and Planit-IE (landscape architect). Other consultants that worked with Arena CPHX—a company that was formed to oversee construction of the arena—include Davis Langdon (an AECOM company), and COWI as the project manager.
The building is owned by Realdania and the Municipality of Copenhagen, which each kicked in 325 million Danish Krone (US$48.2 million) for this project. A committee under the Danish Ministry of Culture also made a conditional contribution of 15 million DKK.
Live Nation will operate the arena, which will open on February 3 with a performance by the rock group Metallica, whose drummer, Lars Ulrich, is Danish.

Wooden fins up to 35 meters long form the cladding over the semi-transparent exterior of the Royal Arena. Image: Adam Mørk, Courtesy of 3XN Architects.
Related Stories
| Nov 19, 2013
Top 10 green building products for 2014
Assa Abloy's power-over-ethernet access-control locks and Schüco's retrofit façade system are among the products to make BuildingGreen Inc.'s annual Top-10 Green Building Products list.
| Nov 13, 2013
Installed capacity of geothermal heat pumps to grow by 150% by 2020, says study
The worldwide installed capacity of GHP systems will reach 127.4 gigawatts-thermal over the next seven years, growth of nearly 150%, according to a recent report from Navigant Research.
| Nov 7, 2013
Fitness center design: What do higher-ed students want?
Campus fitness centers are taking their place alongside student centers, science centers, and libraries as hallmark components of a student-life experience. Here are some tips for identifying the ideal design features for your next higher-ed fitness center project.
| Oct 30, 2013
11 hot BIM/VDC topics for 2013
If you like to geek out on building information modeling and virtual design and construction, you should enjoy this overview of the top BIM/VDC topics.
| Oct 28, 2013
Urban growth doesn’t have to destroy nature—it can work with it
Our collective desire to live in cities has never been stronger. According to the World Health Organization, 60% of the world’s population will live in a city by 2030. As urban populations swell, what people demand from their cities is evolving.
| Oct 18, 2013
Researchers discover tension-fusing properties of metal
When a group of MIT researchers recently discovered that stress can cause metal alloy to fuse rather than break apart, they assumed it must be a mistake. It wasn't. The surprising finding could lead to self-healing materials that repair early damage before it has a chance to spread.
| Oct 8, 2013
Toronto Maple Leafs arena converted to university recreation facility
Using steel reinforcement and massive box trusses, a Building Team methodically inserts four new floors in the landmark arena while preserving and restoring its historic exterior.
| Oct 1, 2013
13 structural steel buildings that dazzle
The Barclays Center arena in Brooklyn and the NASCAR Hall of Fame in Charlotte, N.C., are among projects named 2013 IDEAS2 winners by the American Institute of Steel Construction.
| Sep 26, 2013
6 ways to maximize home-field advantage in sports venue design
Home-field advantage can play a significant role in game outcomes. Here are ways AEC firms can help create the conditions that draw big crowds, energize the home team to perform better, and disrupt visiting players.
| Sep 24, 2013
8 grand green roofs (and walls)
A dramatic interior green wall at Drexel University and a massive, 4.4-acre vegetated roof at the Kauffman Performing Arts Center in Kansas City are among the projects honored in the 2013 Green Roof and Wall Awards of Excellence.

















