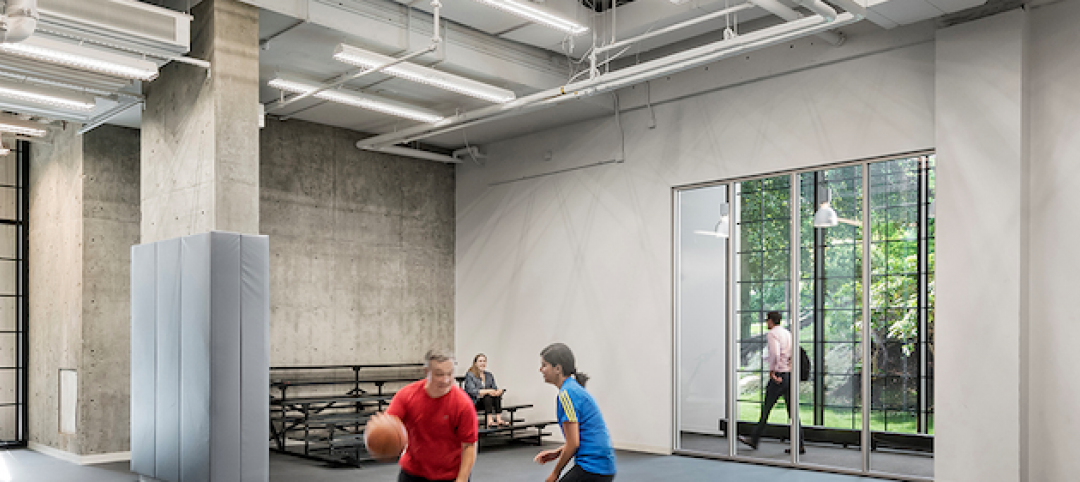Olson Kundig recently unveiled the design of the world’s first facility for “natural organic reduction,” a process that gently converts human remains into soil in about 30 days. The project was designed in partnership with, and for, Recompose, the company that offers this natural organic reduction service.
Dubbed Recompose|SEATTLE, the 18,500-sf facility will be built in Seattle’s SODO neighborhood (Washington became the first in the world to legalize this process for the disposition of human remains in April of this year). This third alternative to traditional burials and cremations uses one-eighth the energy of cremation and saves one metric ton of carbon dioxide per person. About one cubic yard of soil is created per person. Friends and family can take some or all of the soil home to grow a tree or garden, with the rest going to nourish conservation land in the Puget Sound region.

The Recompose process is centered around individual natural organic reduction vessels that transform the human remains into clean, usable soil. About 75 of these vessels will be stacked and arranged via a modular system to create a central gathering space in the core of the facility.
See Also: Kisawa Sanctuary will be a luxury resort 3D printed from sand
While it may sound a bit macabre at first, the facility is designed to be bright and open, with an emphasis on nature, which makes sense, considering nature was the basis for the recomposition process. “We asked ourselves how we could use nature, which has perfected the life-death cycle, as a model for human death care,” said Katriba Spade, Founder and CE, Recompose, in a release. “We saw an opportunity for this profound moment to both give back to the earth and reconnect us with thee natural cycles.”
The facility is slated to open in spring 2021.
Related Stories
Wood | Oct 24, 2019
Could mass timber be a game changer for stadium design?
Projects throughout the U.S. and Canada showcase the design and environmental traits of large-scale wood sports facilities.
Sustainability | Aug 15, 2019
Paris will soon be home to the world’s largest rooftop farm
Agripolis is spearheading the project.
Sustainability | Aug 2, 2019
This will become the first carbon-neutral social housing project in Italy
Barreca & La Varra designed the project.
Sustainability | Jun 7, 2019
Workplace wellness: Top 3 tips for Fitwel certification
How can thoughtful design encourage healthier choices, lifestyles, and work environments?
Sustainability | May 28, 2019
Carrier’s world headquarters in Florida goes green
The structure is the first commercial building in Florida to achieve LEED Platinum v4 Certification.
Resiliency | Apr 22, 2019
Turner Construction doubles down on jobsite efficiency
The company targets a 50% cut in greenhouse gas emissions and water use from construction activities by 2030.
Sustainability | Apr 5, 2019
BIG unveils vision for a sustainable, floating city
The project is dubbed Oceanix City.
Sustainability | Mar 25, 2019
This is the world’s first Sustainable SITES Initiative v2 Platinum project
The building is part of the Phipps Conservatory and Botanical Gardens in Pittsburgh.
Sustainability | Feb 20, 2019
Studio NAB’s Superfarm project creates an entire ecosystem in an urban environment
The Superfarm will go beyond what vertical farms typically produce.
Sustainability | Feb 11, 2019
AEC firms practice what they preach
The advice about wellness firms dispense to clients in many cases has already been road tested to make their own workplaces healthier.

















