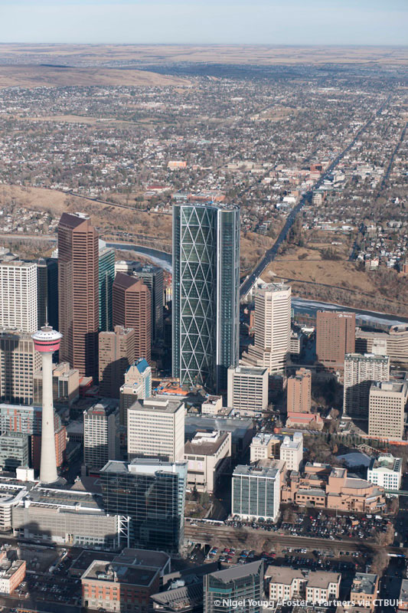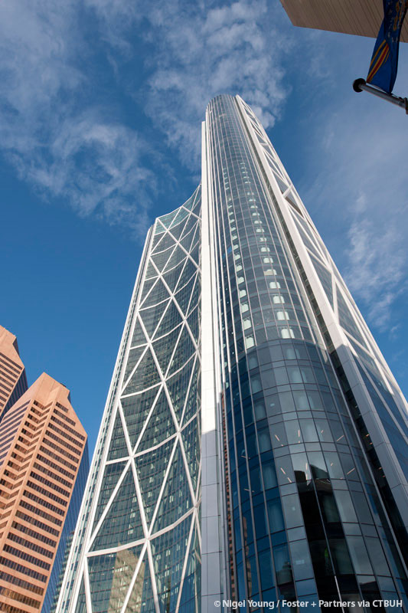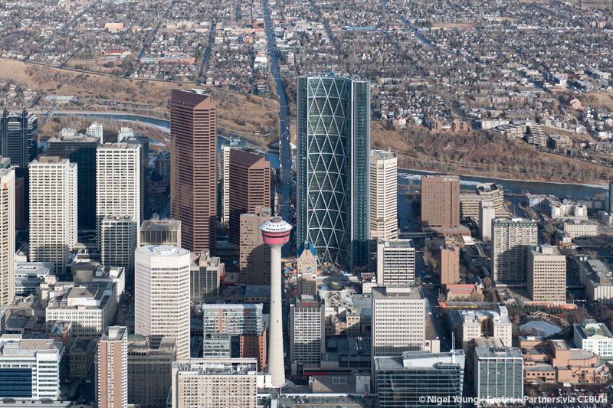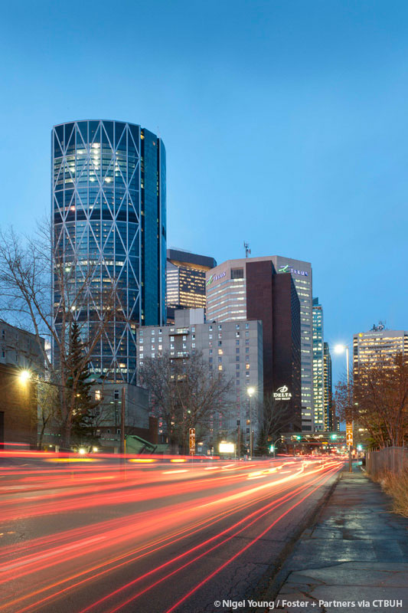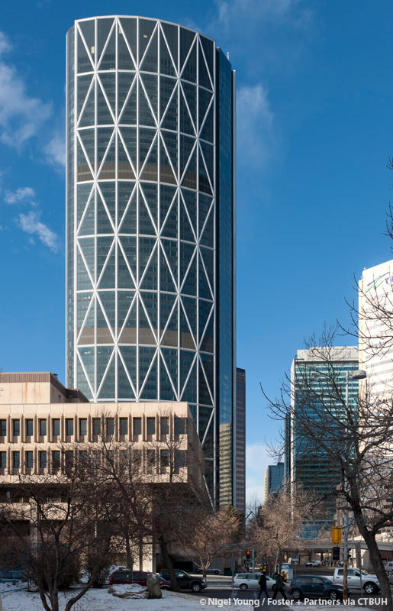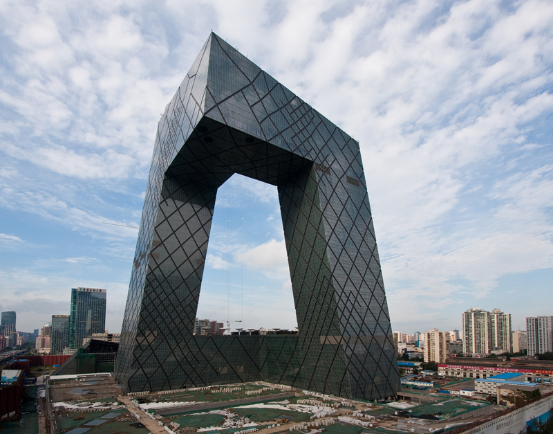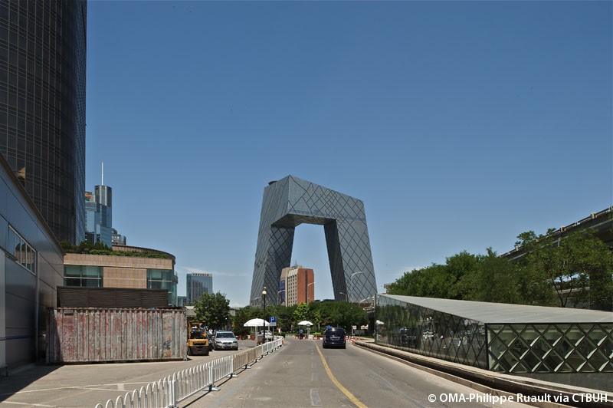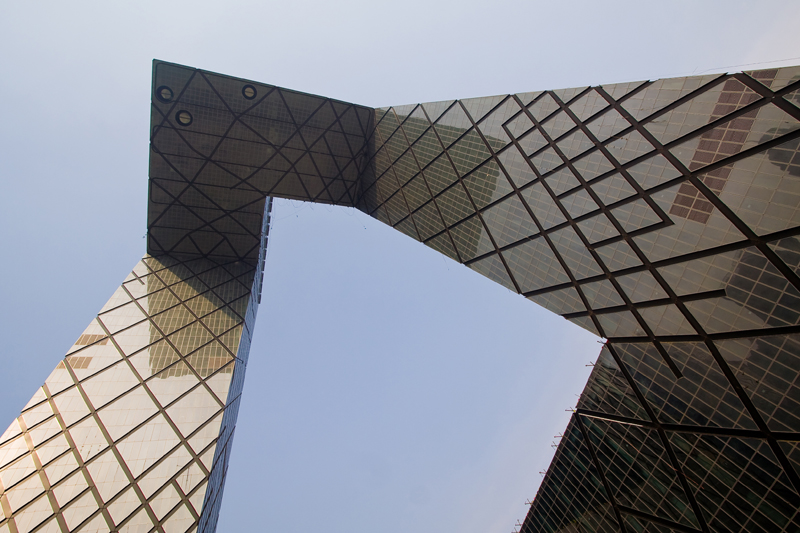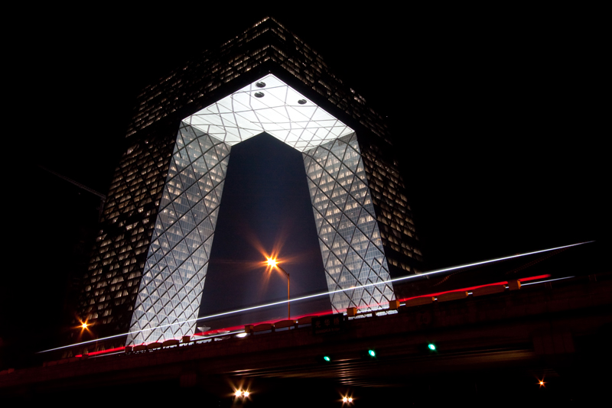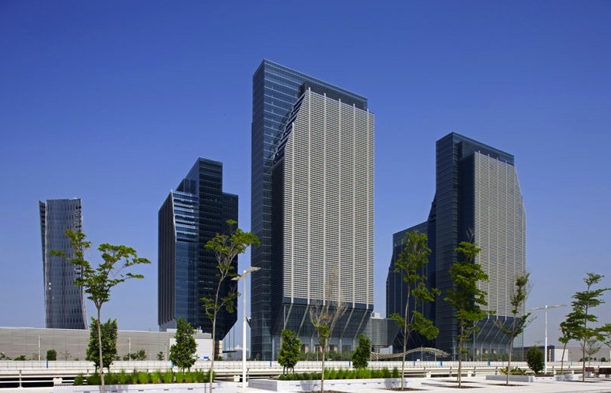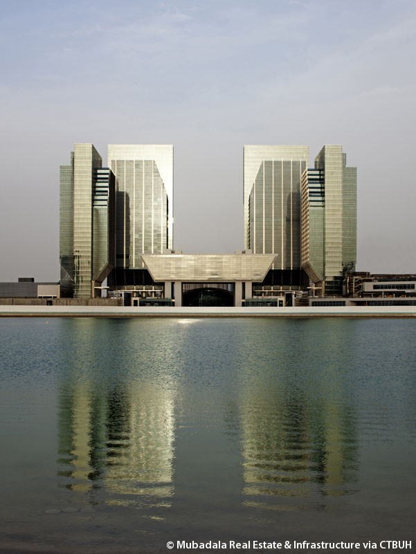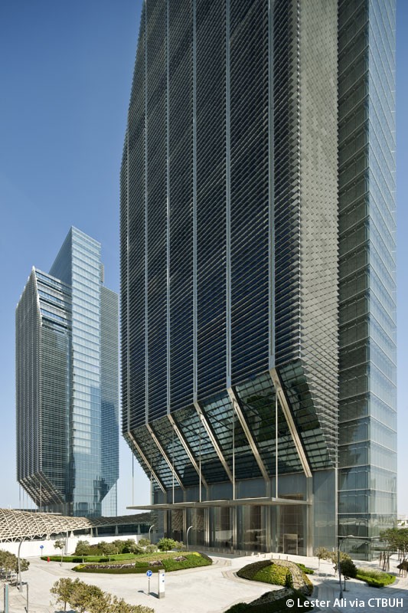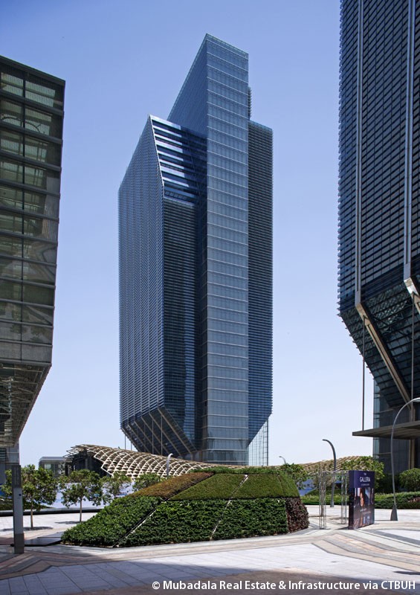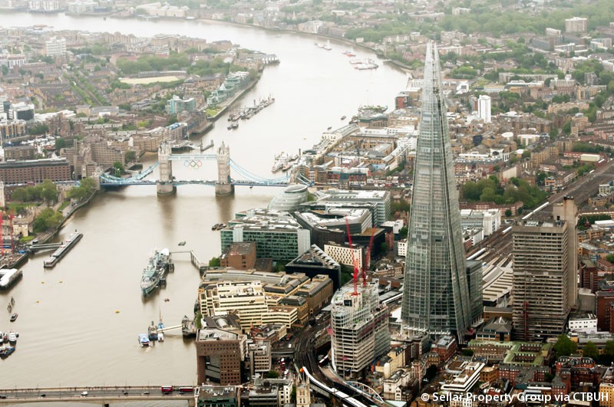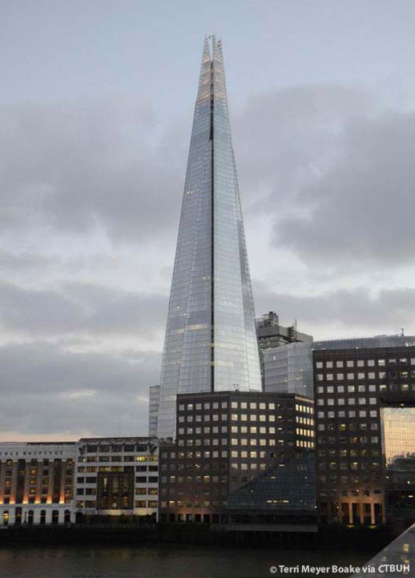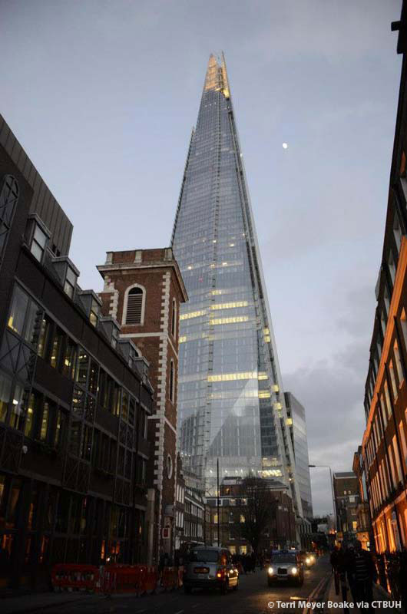The Bow
CCTV Headquarters
[pagebreak]
Al Khatem Tower
The Shard
Related Stories
| Apr 3, 2012
AGC Glass to reopen shuttered plant
Shuttered since 2008, the plant produces clear and tinted float glass serving architectural glass markets.
| Apr 3, 2012
Luxury hotel 'groundscraper' planned in abandoned quarry
Would you spend $300 a night to sleep underground? You might, once you see the designs for China's latest hotel project.
| Apr 3, 2012
SSOE acquires MEP Firm CRS Engineering & Design Consultants
The acquisition will expand SSOE’s Southeastern U.S. presence, broaden CRS’s reach to international markets, and provide both firms’ clients access to enhanced services and resources.
| Apr 3, 2012
Suffolk completes phase one of Baystate Medical Center expansion
Construction management firm awarded emergency department project for successful build of $296 million MassMutual Wing and Davis Family Heart and Vascular Center.
| Apr 3, 2012
Meyer receives RCMA's Martin A. Davis Industry Leadership Award
The Martin A. Davis Industry Leadership Award is presented annually to an individual, selected by his or her peers, who has exemplified outstanding service and made significant contributions to the roof coatings industry.
| Apr 3, 2012
Johns Manville publishes 2011 Sustainability Report
Report covers JM’s long-time sustainability focus and progress towards goals.
| Apr 3, 2012
Educational facilities see long-term benefits of fiber cement cladding
Illumination Series panels made for a trouble-free, quick installation at a cost-effective price. The design for Red Hawk Elementary School stems from the desire to create a vibrant place for kids to learn. In an effort to achieve this design, RB+B Architects selected Nichiha USA to provide a durable yet modern, contemporary exterior finish.
| Apr 2, 2012
TGP launches new fire-rated glazing website
Website offers online continuing education courses registered with the American Institute of Architects (AIA), BIM 3D models, and rapid-response quoting, among other support tools.
| Apr 2, 2012
Mitsubishi unveils ultra-high-speed elevator for Shanghai skyscraper
The operation of the elevator is scheduled to begin in 2014.
| Apr 2, 2012
EB-5 investment funds new Miramar, Fla. business complex
Riviera Point Holdings breaks ground on $17 million office center.



